Is your home is in the last stage of renovation, and you are looking at bringing eclectic style - a harmonious blend of classic and contemporary elements together in your open plan living room? In that case, this is the guide tailored for you. You can hold onto your antique collection of furniture + decor and include them within your brand-new modern remodeling of your living area.
AN OPEN SPACE WITHOUT ANY HURDLES
Our expert interior designers in Hyderabad suggests, if your living space is an open-plan one, it is positively a bustling area with a lot of foot traffic. You can keep all floors and pathways unobstructed by opting for wall storage and fastening the TV console against the wall.
CORNER L-SHAPED SOFA FOR A RELAXED VIBE
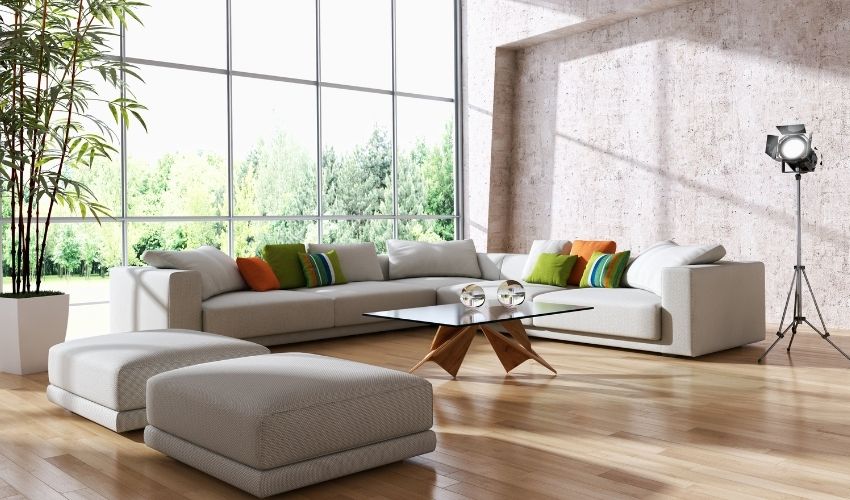
While there are so numerous designs of sofa to choose from, a spacious corner or L-shaped sofa is a unique way to separate your seating area in an open-plan layout. For something functional and long-lasting, opt for a solid material like leather. With the sofa as the main focus, layer it wih cushions, throws and create a relaxed ambience with a plush rug, contemporary coffee table and can't stress this enough - lots of fluffy pillows.
TO GO BOLD OR NOT TO GO
A spacious, well-lit open plan living room offers a great canvas to explore contrasting hues, shades and tones. Dark colour shades will build a homey and welcoming vibe when coupled with warm wood floors. Add to the classic design, with pendant lights and soft mood lighting to heighten the cosy ambience at the end of the day.
YOU CAN'T GO WRONG WITH TEXTURES
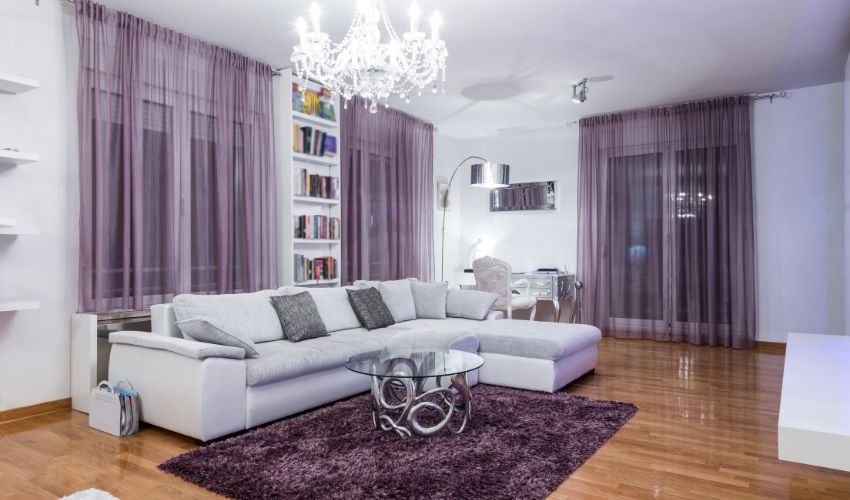
Make sure your living area has loads of homey atmosphere by utilising rustic elements like hardwood flooring, soft textured furnishings and verdant plants. Add pillows to couches, go for long curtains and layer rugs to make it snug and alluring. With nature as inspiration, go for natural fabrics and reclaimed woods. Warm-toned, rustic and unique patterns and textures, your living room is all set to inspire awe.
ZONING - CREATING A PARTITION WITH GLASS
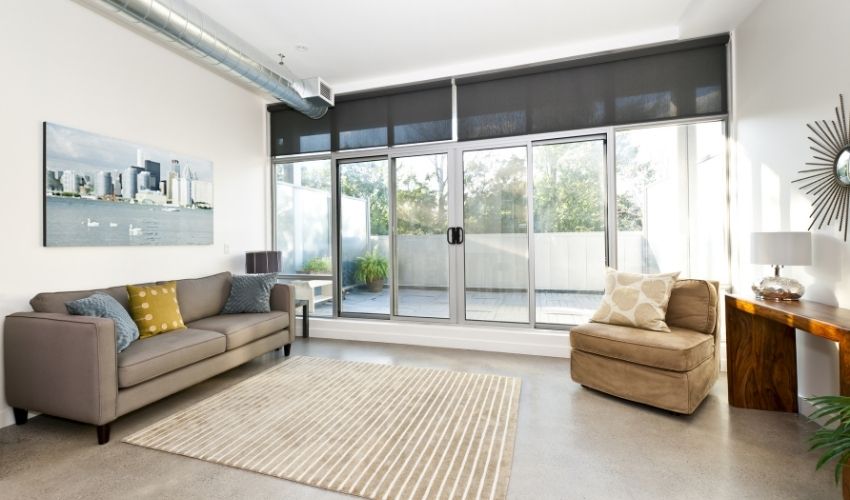
Sliding glass doorways and panels are a very efficient method of apportioning an open-plan area into smaller zones while ensuring lots of daylight passes through the entire space. Even a mere shelving unit or back-to-back bookshelves placed between the living and dining area is an effortless approach towards the creation of vast multifunctional space.
BUILD COHERENCE WITH A FEATURE WALLPAPER
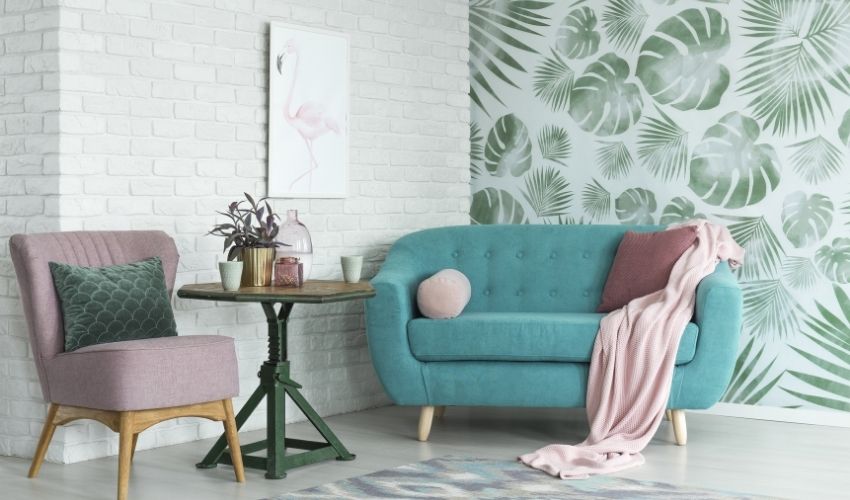
If your multifunctional space feels discordant and disconnected, a striking design decision will be adding a unifying element in every section. A vibrant-hued and exotic wallpaper can help create coherence with effortless ease. This picturesque feature wall balances out a minimalistic seating and dining space.
Home interiors that embrace a diversity of periods and styles, with the focal point being the use of more hues, textures, patterns and finishes, is a modern and captivating style that is used in many homes.
Choose Decorpot, our team of professional interior designers in Bangalore, work with you to create multifunctional spaces you will love to live in.
Explore More Open Plan Interior Designs:

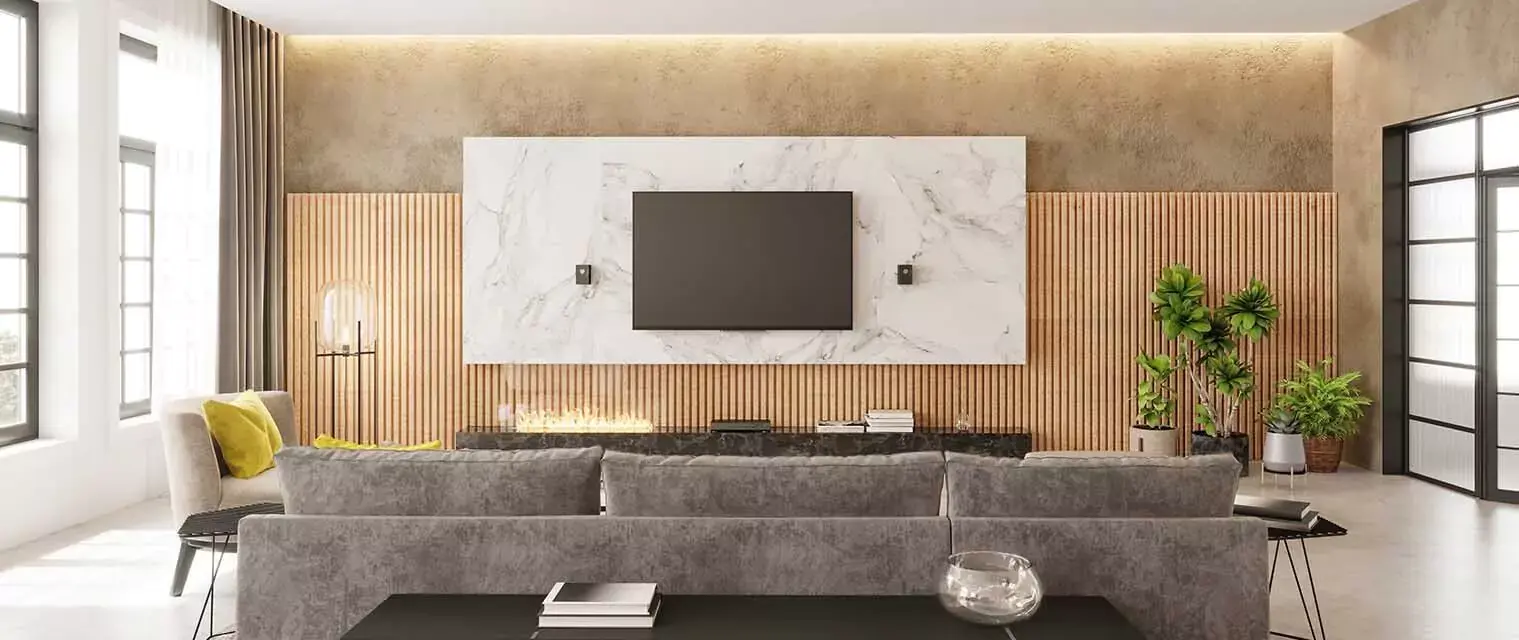
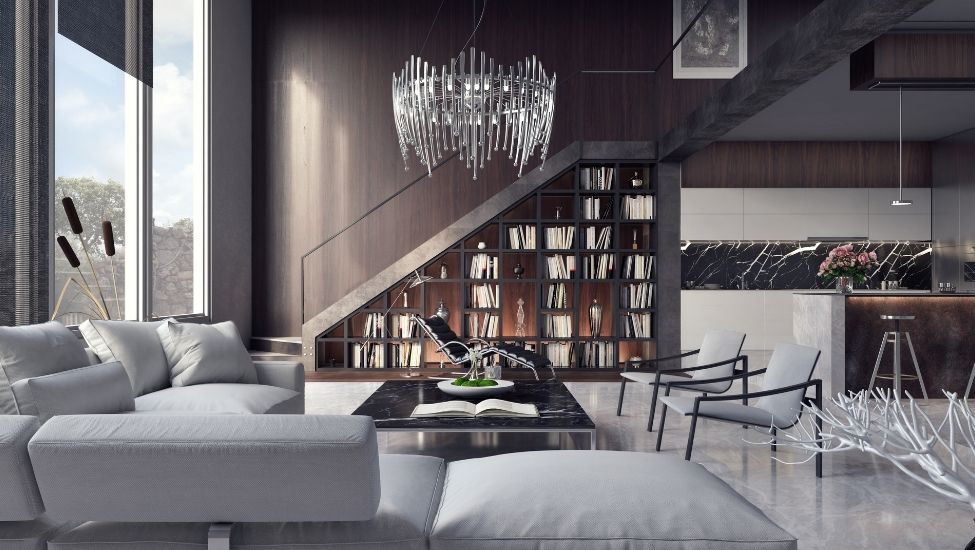

.png)

.png)
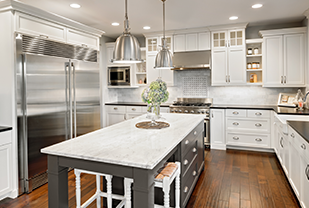
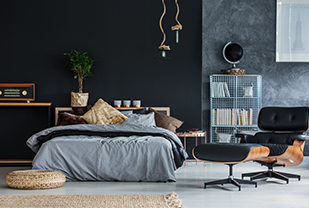
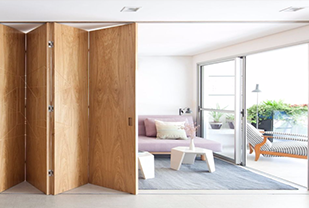
 2026 | All Rights Reserved
2026 | All Rights Reserved