Kitchen Interior Designers in Chennai
Luxury Home Interiors - Unbeatable Quality @ Unbelievable Price!
Luxury Interior Designers
Unbeatable Quality, Unbelievable Price
- Home
- /
- Interior Desginers in Chennai
- /
- Kitchen Interior Designers in Chennai
The kitchen is an innate part of any household, as the very food we enjoy sitting on our table is prepared here. A kitchen in any house needs to be appropriately designed, to ensure that it makes the whole process of cooking a pleasurable yet engaging experience. A well-planned kitchen will always ensure optimum usage of available space.
People hate the idea of spending hours inside an ordinary-looking space that is stuffed with utensils, containers and home appliances while preparing a meal for others, as the process can become really monotonous sometimes. Kitchen space therefore, requires serious and detailed attention while designing, as this place in the hub for innovation on a daily basis and a monotonous vibe can mar the creative senses, altogether.
We at Decorpot, have quite a considerable amount of experience in designing, as well as renovating the kitchen interiors in Chennai. Our in-house experts of kitchen interior designers in Chennai have the aptitude and professional skills to aesthetically upgrade this integral space of your house, so that cooking never feels boring.
Types of Kitchen Interiors
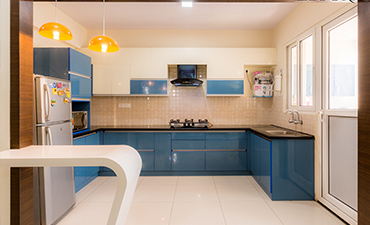
U-shaped Kitchen
This design gives a natural spacious look to your kitchen area. The U-shaped kitchen is illustrated by the presence of three adjoining benchtops that surround you from 3 sides, having walls lined with cabinets for keeping kitchen appliances, cutlery and any ingredients that you might need during cooking. It offers ample storage area and abundant space to do the daily chores. This is one of the most efficient kitchen type.
View Details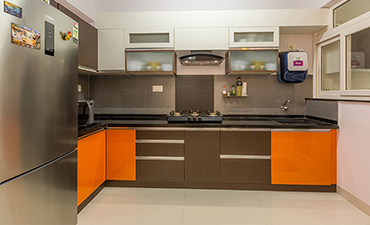
L-Shaped
This is the most liked classic layout where two adjacent walls are used to feature two benchtops. When designing a functional kitchen, one needs to keep in mind the “working triangle”, i.e., the distance between stove, fridge and the sink. This layout supports open kitchen concept most appropriately, as the L-shape fits into the 2 sides of a triangle and the ample open space allows ample free space for movement.
View Details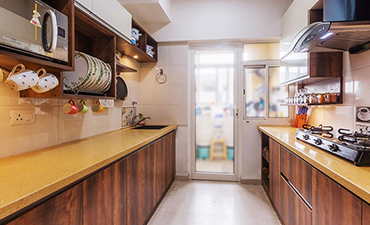
Parallel Kitchen
This type of kitchen is also called Galley kitchen, this modular kitchen layout features two working areas installed parallel to each other. Simply put, you have two benchtops facing opposite to each other on either sides of a central walkway. Best thing about having a parallel kitchen, is that it can help in easily segregating the tasks that you need to perform on each of the countertops, while moving in or out
View Details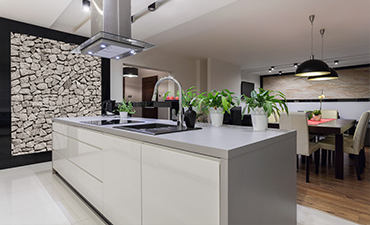
Island Kitchen
If you have an ample amount of space for the kitchen and an open living area, then this is the layout you should opt for. They are becoming an increasingly popular choice, if you need to add extra storage space while incorporating additional seating too. The layout features a combination of either L-shaped or straight kitchen, with an unconnected island space that can be extended as a dining counter, if need be.
View Details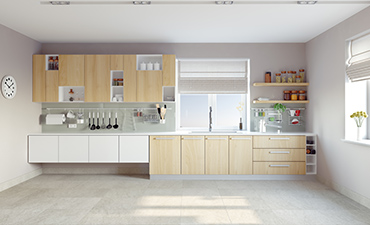
Straight kitchen
Studio and loft apartments generally feature this kind of kitchen layout. This design involves just a single countertop on both sides of the cooking area, usually without complex angles, and is kept minimal with optimum efficiency. The cabinets are placed above the countertop and a set of linear drawers can be placed below which provide easy access to crockery and grocery items while cooking thus saving space and maximising utility.
View Details
Modular Kitchen
This layout features cabinets made of diversified materials, that can manage the wear and tear associated with dismantling and reassembling. The floor units and wall cabinets can be easily dismantled and reinstalled, and hence is a good option, if your job demands moving from place to place every few years. If you need to enhance your culinary experience, the professionally skilled designers working at Decorpot can create innovative kitchen interiors for you.
View Details
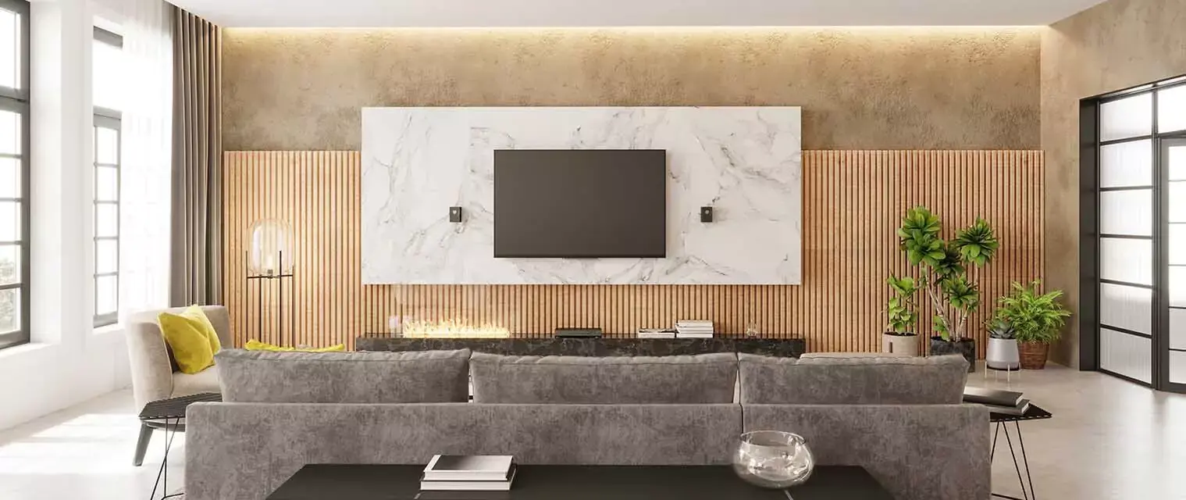
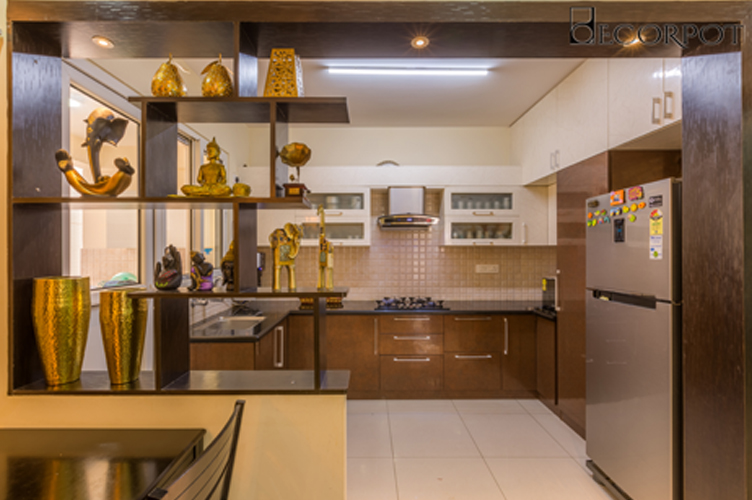
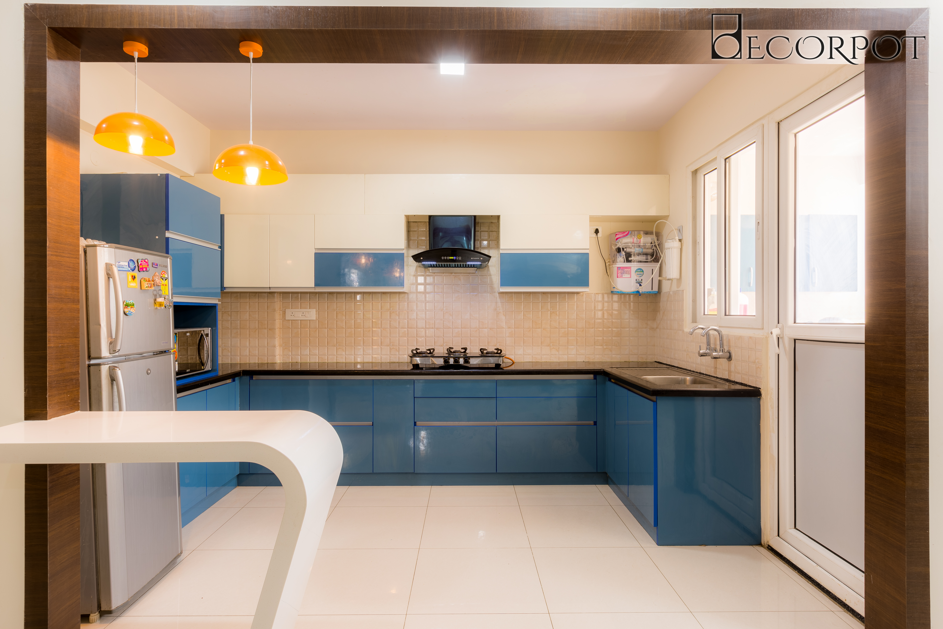
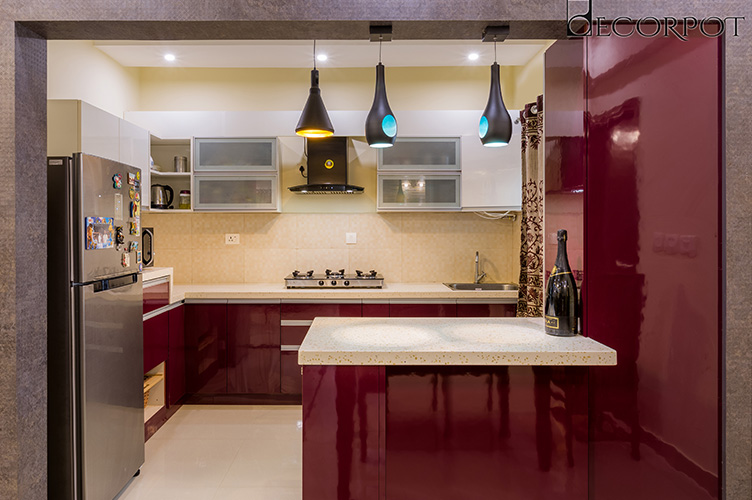
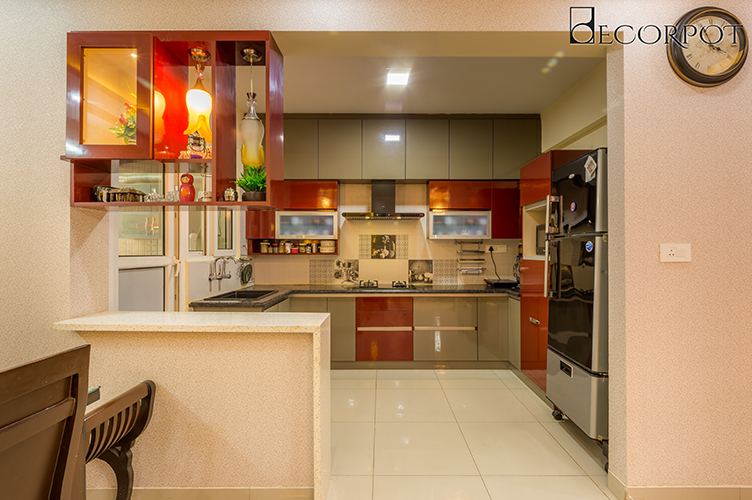
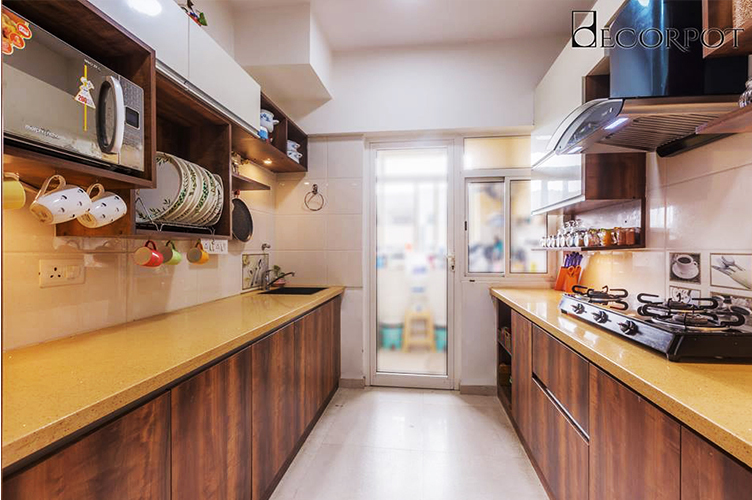
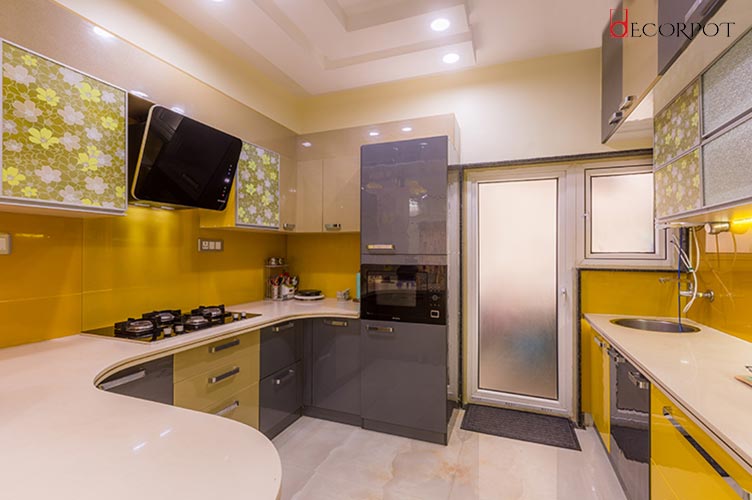
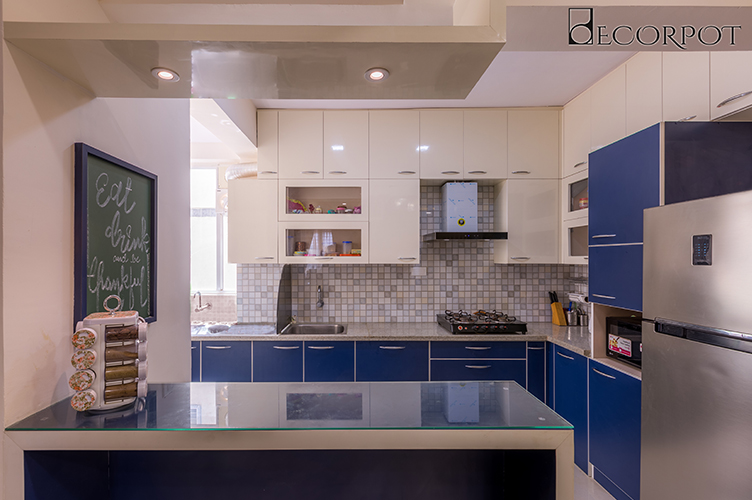
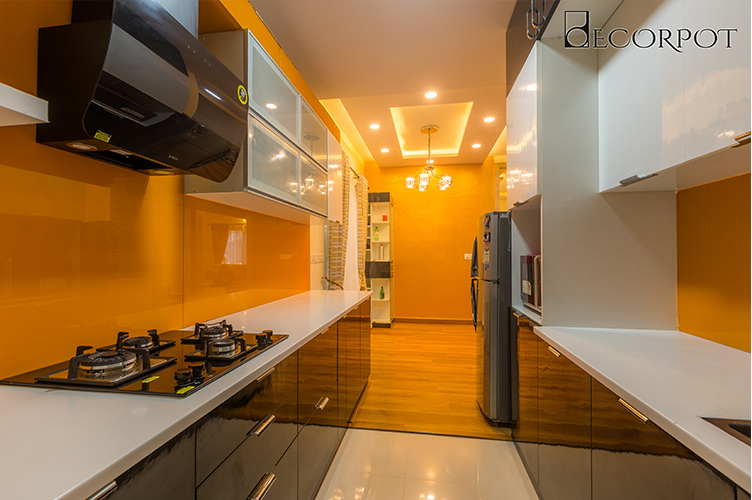
 2026 | All Rights Reserved
2026 | All Rights Reserved