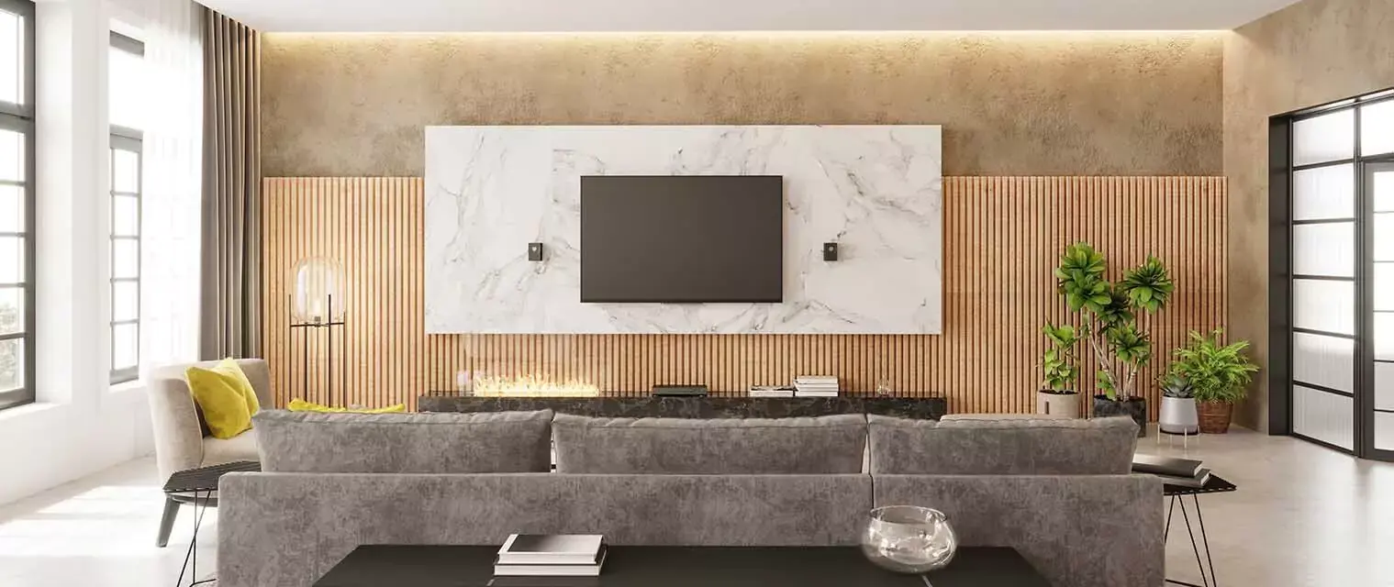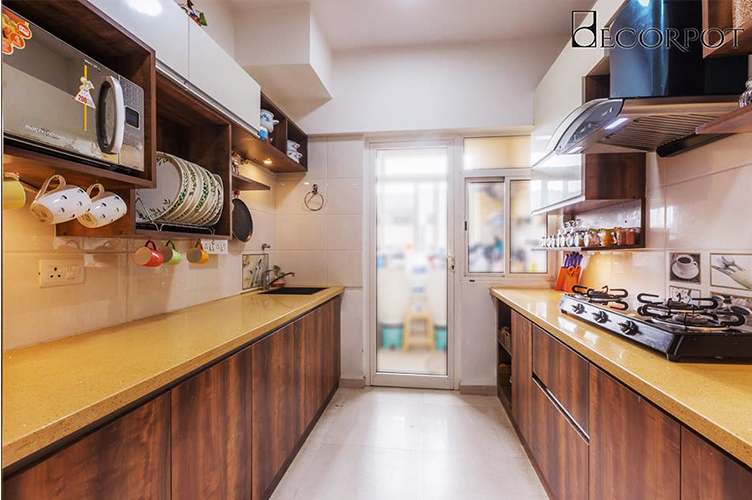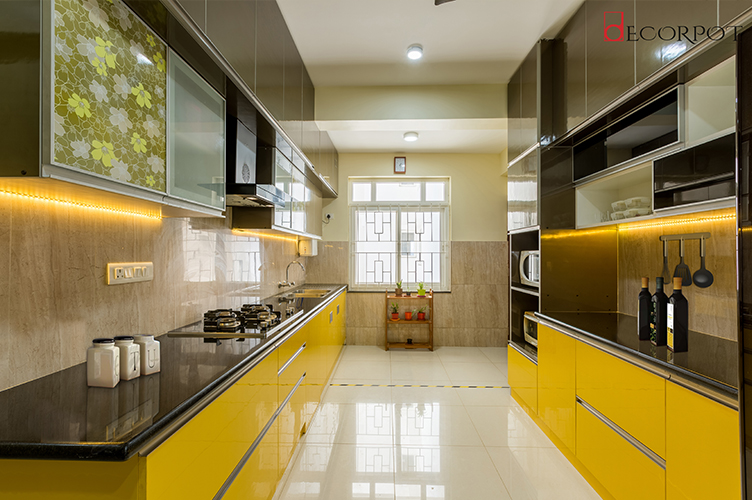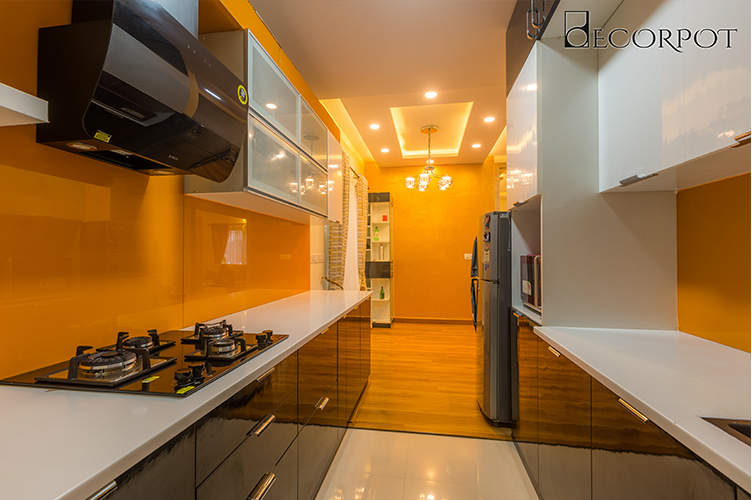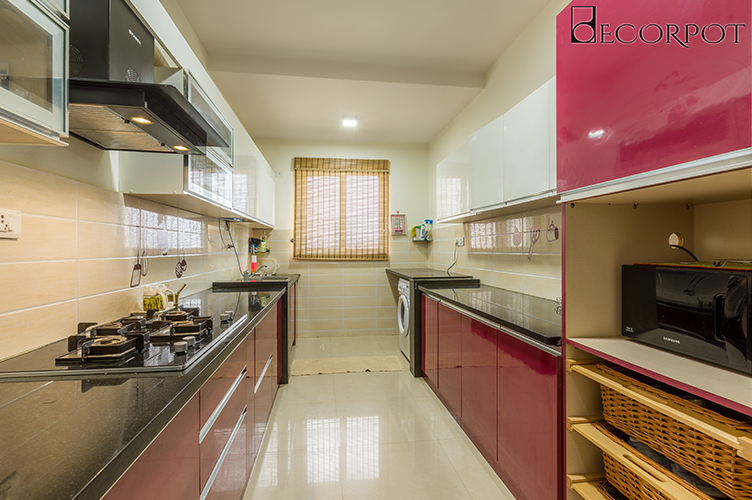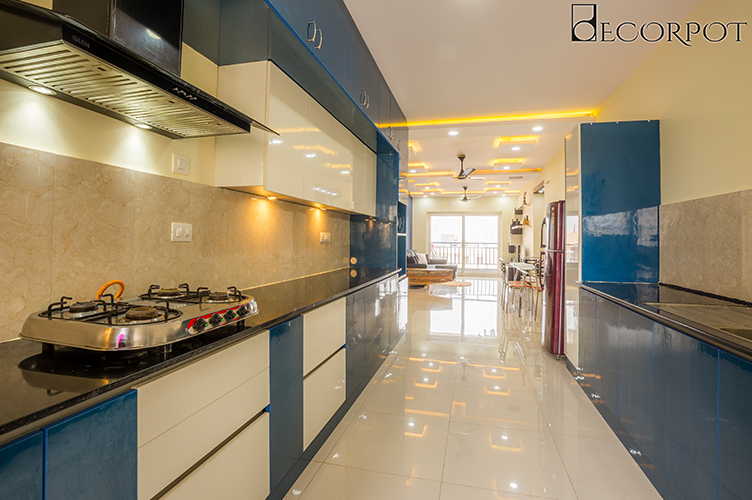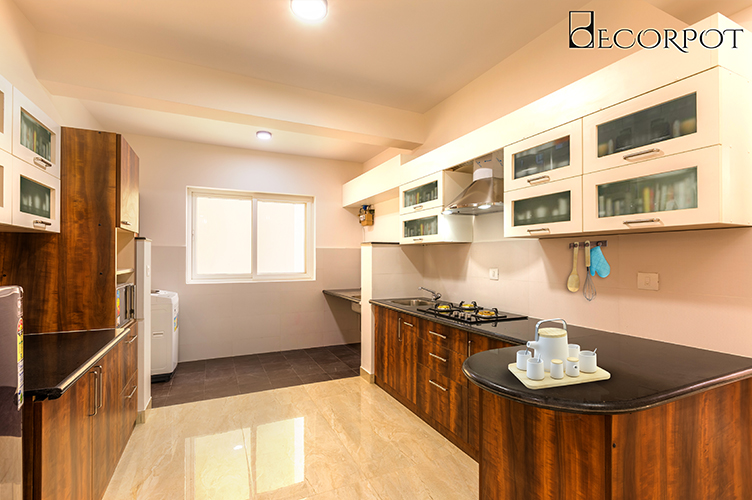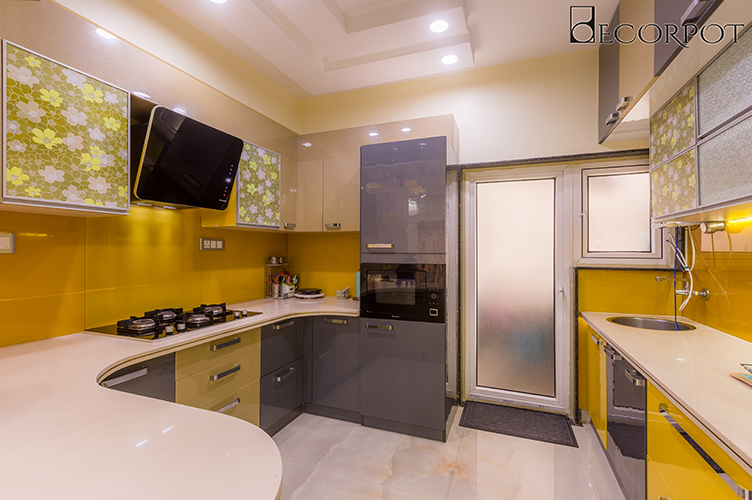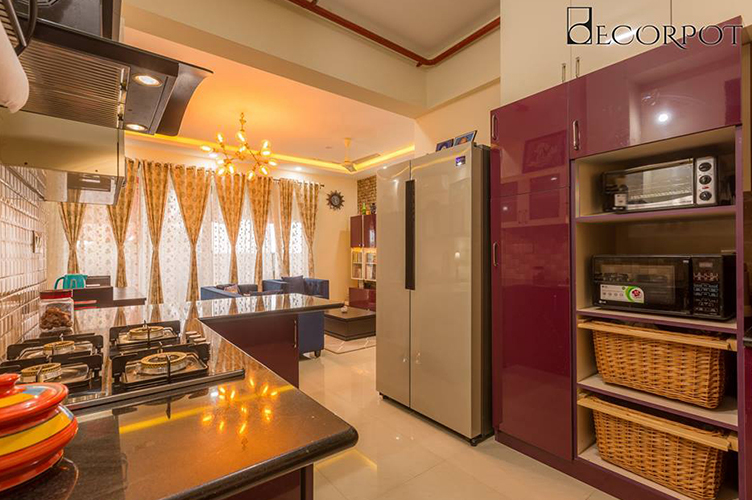L shaped Interior Designers in Noida
Luxury Home Interiors - Unbeatable Quality @ Unbelievable Price!
Luxury Interior Designers
Unbeatable Quality, Unbelievable Price
- Home
- /
- Kitchen Interior
- /
- Parallel Kitchen Designs
What’s better than having a single kitchen counter? It is having two of them! That too on either side. Parallel kitchen is an idea, which is becoming more and more favoured in modern homes due to the amount of counter top space than you get for kitchen chores.
Parallel kitchens make the available space extremely efficient and compact. With two long parallel counters standing parallel and an aisle running in between, you get to divide your work accordingly. Compared to other kitchen layouts, parallel kitchen is much more convenient to plan and design. To deliver the right kitchen design setup and colour scheme for your parallel kitchen, we have a vast array of designer concepts and a skilled team of experts at Decorpot.
Our PARALLEL KITCHEN Interior Projects
Our Interior Design Services

Rooms Interiors
Whether you are looking for master bedroom interior, kids bedroom interiors, interiors for your parents’ bedroom or guest bedroom interiors, Decorpot designers will support all along the way.
View Details
Kitchen Interiors
Whether you want a classic design, a contemporary design, a straight kitchen, an L-shaped one, a parallel or an island kitchen, our expert designers have got you covered the way it needed.
View Details
Living Interiors
Living rooms are where you spend quality time with your family and loved ones. We understand a cozy, yet functional interior is important to cater to you and your family’s needs.
View DetailsCopyright ©  2026 | All Rights Reserved
2026 | All Rights Reserved

