U-shaped Kitchen Interior Designers in Noida
A well-designed kitchen isn’t just about aesthetics—it’s about making everyday cooking simpler, smoother, and more enjoyable. At Decorpot, our U-shaped kitchen
interior designers in Noida create layouts that beautifully blend form with function. By wrapping around three walls, this design offers ample counter space and
storage, making it highly efficient for cooking.
Custom U-shaped Kitchen Design Services in Noida
Whether you have a large family or love to cook elaborate meals, our U-shaped kitchen
interior designer in Noida
focuses on smart use of space, ergonomic layouts,
and designs that feel just right for your home. We focus on:
- Personalised Design Approach - Each house in Noida is unique, as is each homeowner's lifestyle. So that's how our U-shaped kitchen interior designers
in Noida start every project – with a discussion. We want to know what you require. Whether a small 2BHK flat or a large villa, we specialise in designing a
space suitable for your cooking style, storage needs, and individual tastes. Our fusion of aesthetics with functionality ensures your kitchen is inviting yet
very efficient.
From material preferences and lighting to cabinet finishes and more, our designers craft a personalised layout that suits your taste. For those looking for
contemporary kitchen interiors, a modern U-shaped kitchen designer in Noida will be there to turn your ideas into reality.
- Space-Smart U-shaped Layouts - U-shaped kitchens are perfect for creating a seamless work triangle. They offer more storage and counter space without
overwhelming the room. Our U-shaped modular kitchen designer in Noida focuses on custom space optimisation. We ensure the sink, stove, and fridge are placed
smartly for a smooth workflow. That means less back-and-forth and more ease during cooking.
We add overhead kitchen cabinets, under-counter drawers, and deep pantry units in ways that avoid clutter while keeping everything within reach. Even in smaller
homes, our U-shaped stylish modular kitchen design in Noida enables the best use of available corners by adding pull-out trays, carousel shelves, and sliding
shutters.
Planning a U-shaped Kitchen? Here’s What You Should Know
Starting fresh or remodelling? Here are some key things you must know when working on your U-shaped kitchen interior design in Noida:
- Maximises counter space and storage : With three connected sides, this layout offers ample room for prep, cooking, and storage. It’s great for
households that cook regularly or need extra workspace.
- Ideal for medium to large kitchens : With at least a 5–6 foot gap between facing counters, this design allows easy movement
and a more comfortable cooking experience.
- Flexible enough for custom additions : Depending on your space, you can add a breakfast counter, bar stools, or open
shelving. It adapts well to your style and practical needs.
- Keeps the kitchen neat and functional : The layout supports distinct zones for prepping, cooking, and cleaning. This keeps the workflow smooth and efficient.
- Fits both closed and semi-open kitchen plans : Whether you want a private space or one that opens into your dining area, this layout works well in both settings without compromising on functionality.
- Great for small spaces with light design choices : In a compact modular kitchen, lighter colours, reflective finishes, and open
shelves can visually expand the area. These elements help maintain an airy and open vibe.
Tip : For homes with narrow floor plans, our
parallel kitchen interior designers in Noida
build streamlined designs that give you maximum workspace without taking up too much
room.
Why U-shaped Kitchen Layout Works Well for Indian Homes in Noida?
In Indian homes, cooking is often a family affair. There’s more movement, prep, and storage needed. A U-shaped kitchen layout gives you defined zones for all
these activities without crowding. It’s ideal for homes in Noida, where space may be limited, but functionality can’t be compromised. Be it a compact apartment
or a massive villa, this layout can be adapted to fit your space and lifestyle.
Decorpot: Your Ultimate U-shaped Kitchen Interior Designers in Noida
At Decorpot, our U-shaped kitchen interior designers in Noida carefully consider how families use their spaces. This includes features like accessible spice racks,
deep drawers for heavy utensils, and proper ventilation to handle strong aromas.
Looking for alternative layouts? We also have expert
L-shaped kitchen interior designers
in Noida who specialise in open layouts that connect with sitting spaces
seamlessly. Reach out today to schedule your free consultation.




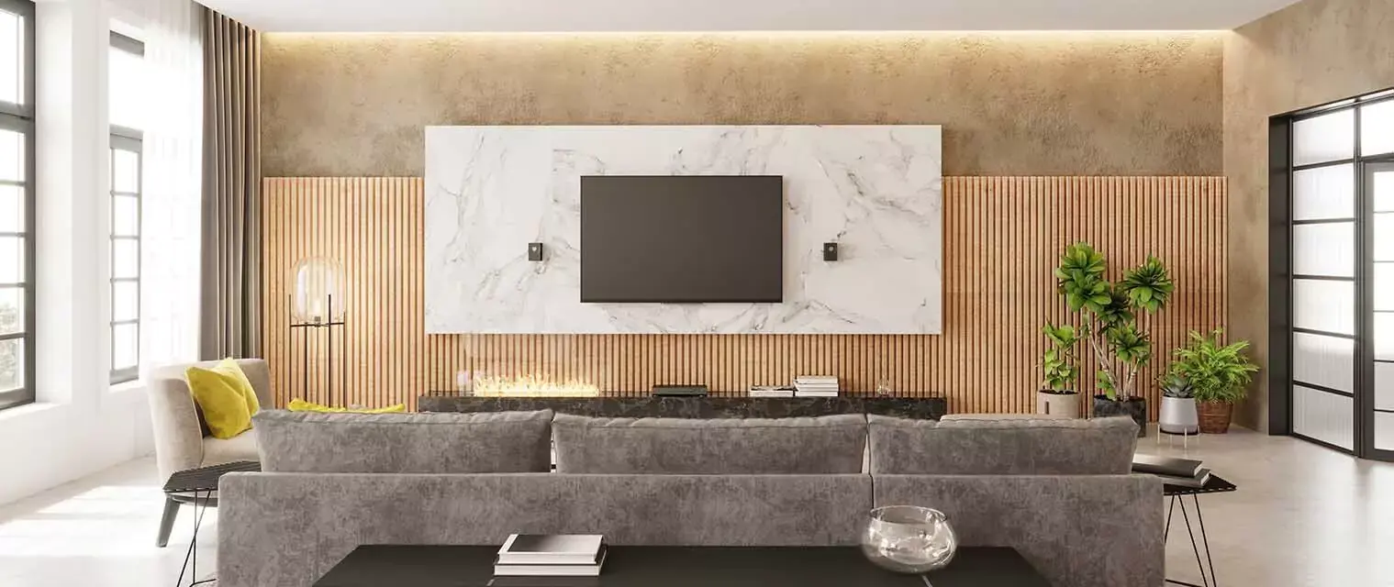
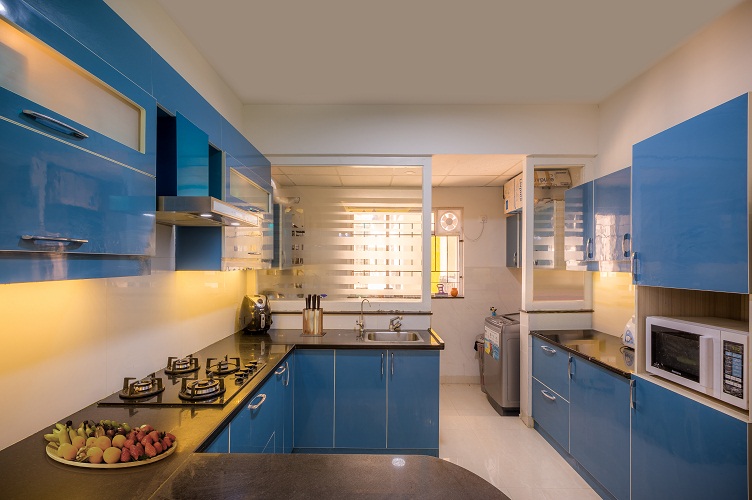
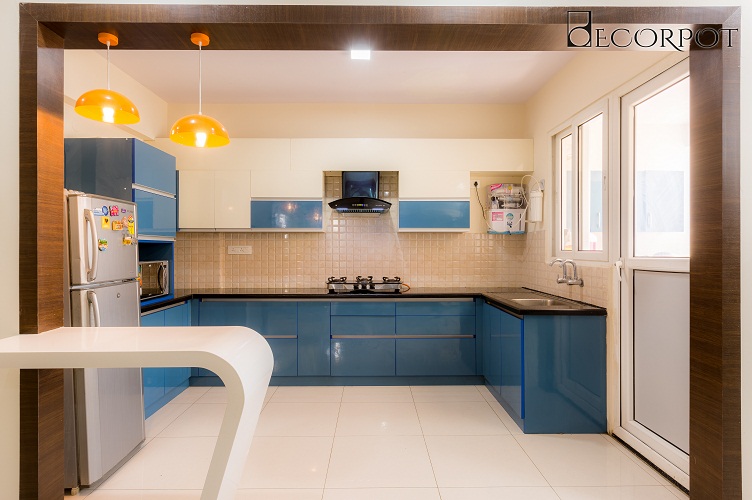
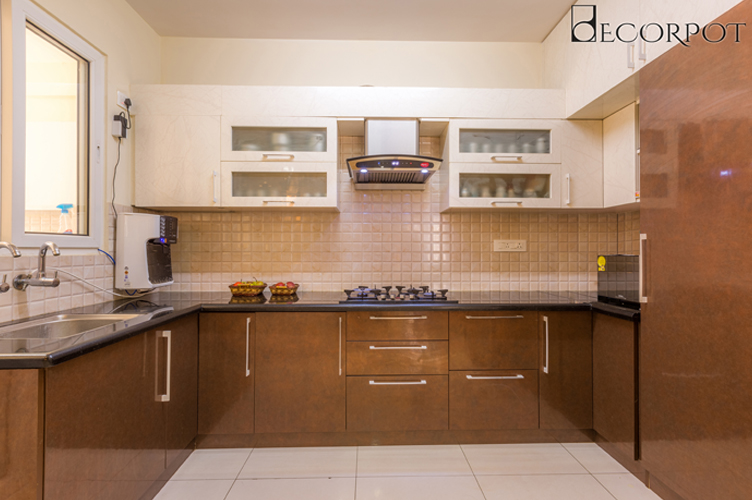
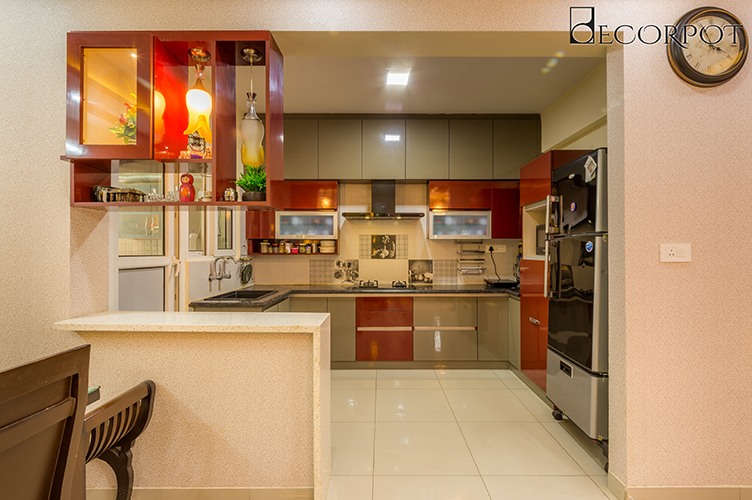
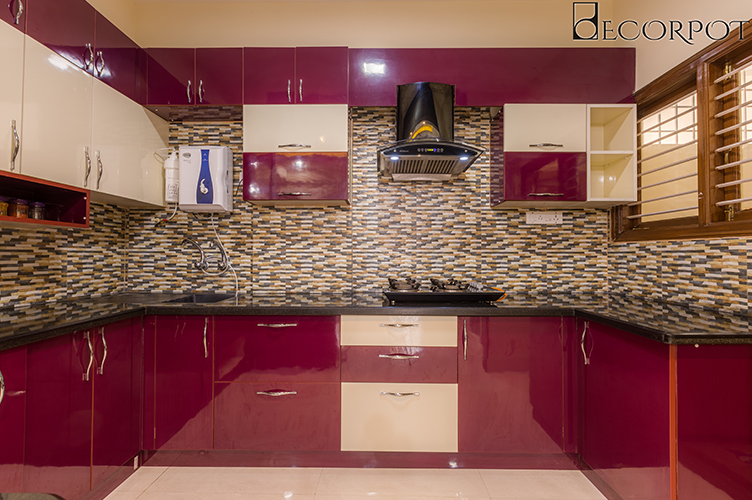
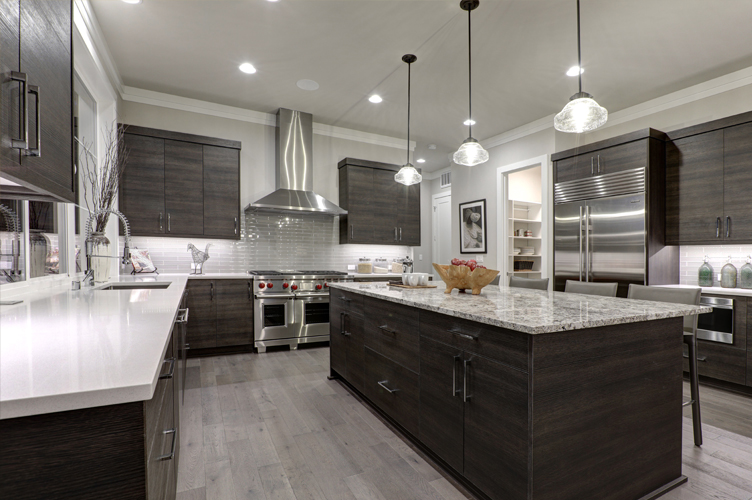
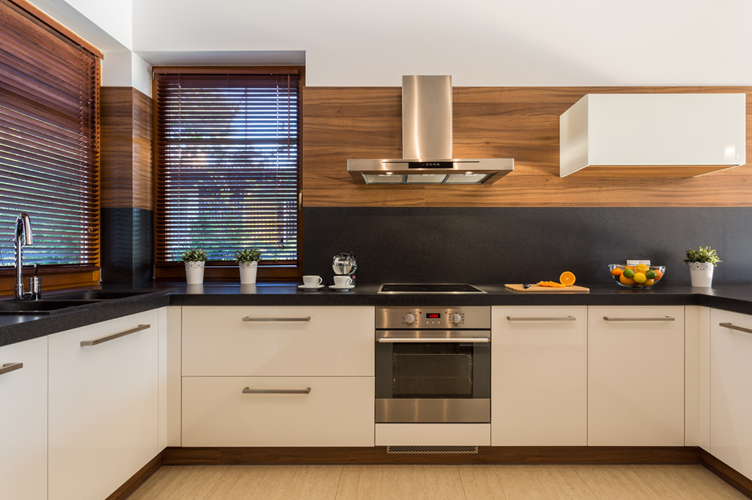
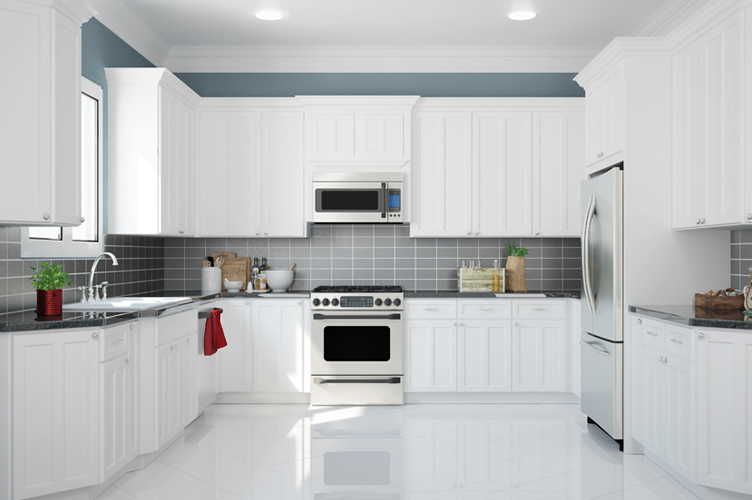
 2026 | All Rights Reserved
2026 | All Rights Reserved