A 3 BHK at Vardheeni Heights, Bangalore.
A family where 3 generations live simultaneously.
A family whose requirement was to carry with them their traditional artifacts and antiques to their new home, a home that reflected glimpse of cultural heritage on the modern standards.
Designing a home always has to be a thoughtful task. Considering the requirements of the home-owners and blending them beautifully into the designer interiors to create something exceptionally personal and valuable. Let us take you to the tale of one such home. A home that reflects glints of cultural heritage in its interiors. Tracing you through our design journey of one such beautiful home-
Entrance of the home:
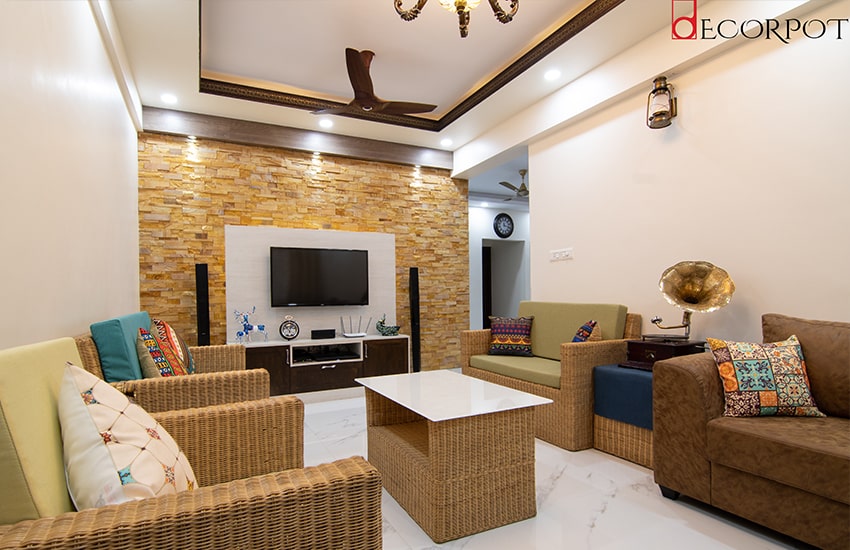
The entrance of this home has a highly impressive drawing space. The false ceiling is designed with Euro Pratik Beading in the inner face. A center wall os stone cladding over which a TV unit has been structured, adds the right amount of texturing and earthiness into the living room. This design of living was created in order to naturally infuse in the bamboo furniture and artifacts which the family already possessed.
The dining area of the home:
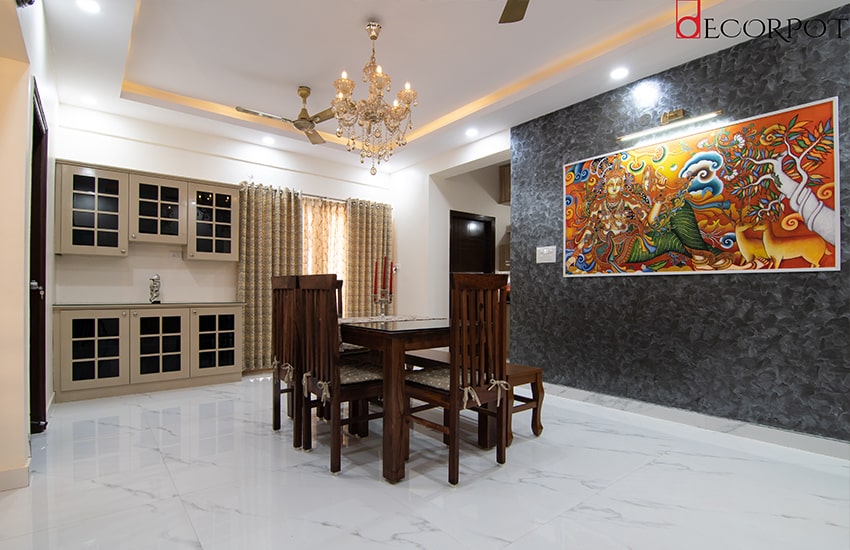
The second section of the living opens into this gracious dining area. It is designed in a way to bring out a bright-style rich mode of the home. The significant elements include:
- A grand texture-painted wall in shades of grey, with an ancient design mural painting
- A unique and contemporary European styled crockery unit. The cabinet case id made of ply+glossy laminates in a tan color and the shutters are made from MDF+Duco paint in the same tone. To complete the European charm, black-tinted glass is used for the shutter.
- A false ceiling that is kept subtle and classy with warm cove lights and white ceiling lights to enhance the beauty of the crystal chandelier.
A practical modular kitchen of the home:
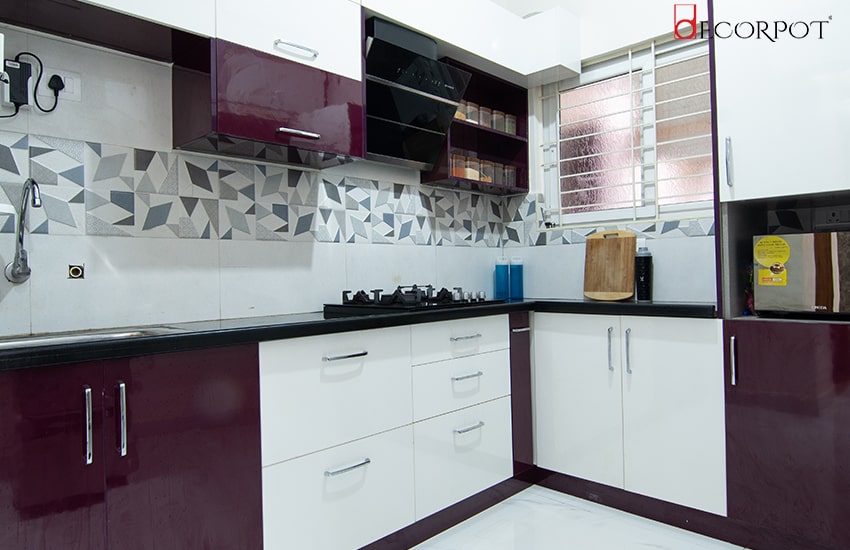
The modular kitchen of L-shape has been designed on practical norms and standards to keep this area of the home easily accessible and functional for the family. The modular is designed with white and deep plum glossy laminates. A tall unit to provide for microwave installation and storage cabinets-below and above it is designed. A useful spice rack has been adjusted along the top shelves to make cooking a more fluent experience.
The master bedroom of the home:
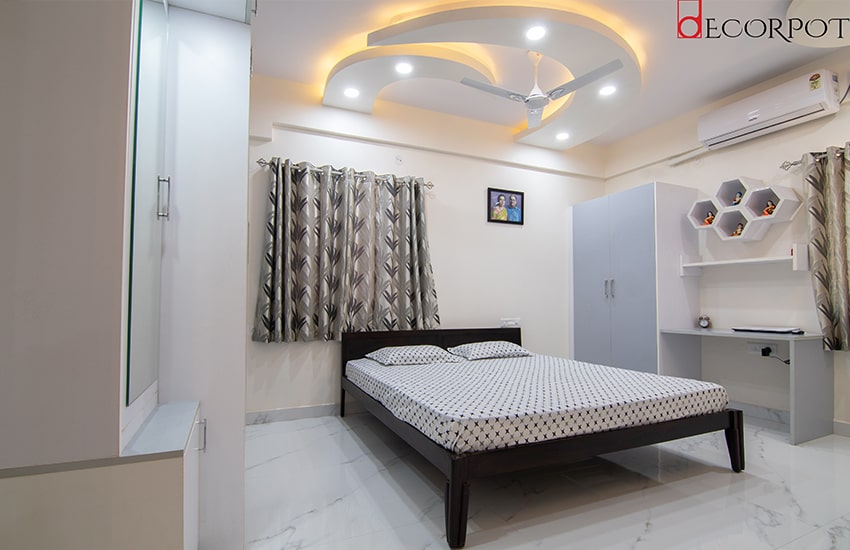
The master bedroom of this home was devoted to the elders of the family, as a reason a clutter-free design has been created with the kind of color and patterns that are both calming and sober as well as makes the complete space look more breathable and simple. The false design brightens up the entire room. Towards the right, is a full wall of wardrobe+lofts along with a quick dresser, while its opposite wall is provided with an additional wardrobe and a study table section over which honey-comb pattern of open shelves is designed.
The other two rooms of the home:
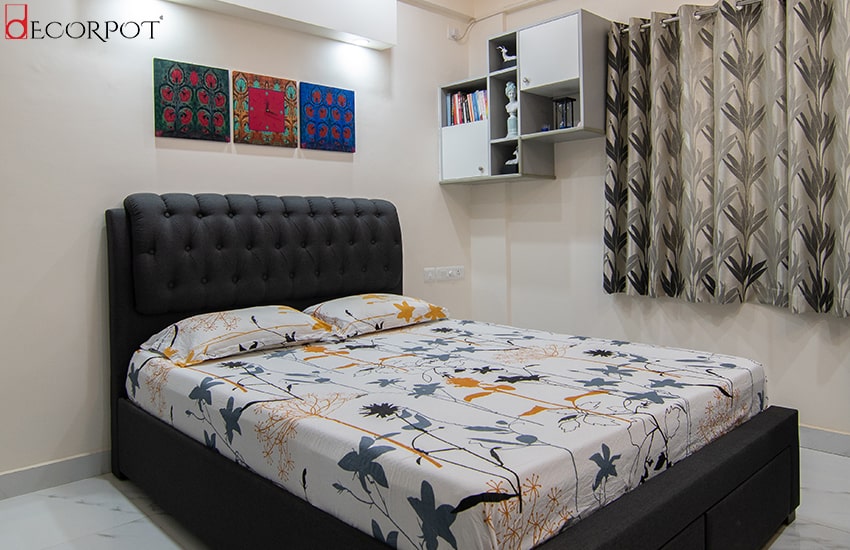
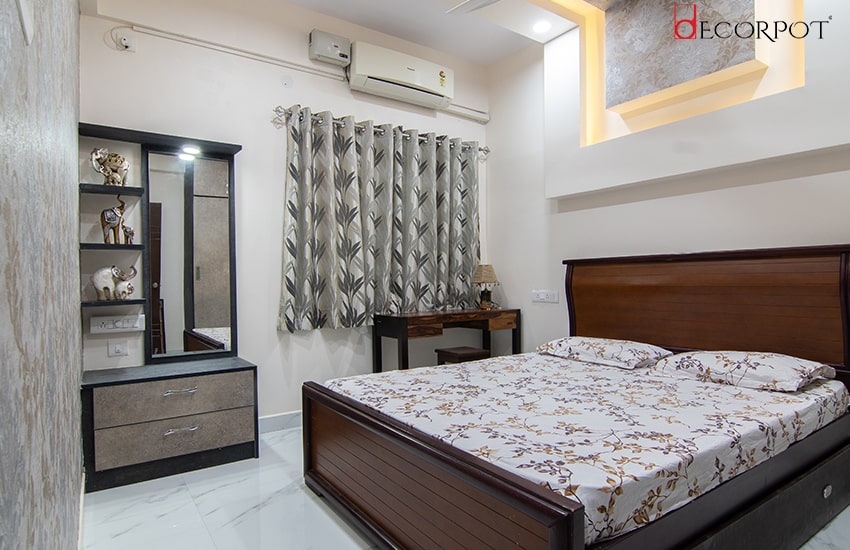
The other two rooms of the home have been designed in a way to provide abundant storage spaces while imbibing the ethnic elements. Both the rooms are enthralled with distinct and alluring patterns of false ceiling. Where ethnic print frames are garnished over the headboard of the bed in one room, the other room has a wall of ethnic print wallpaper that runs across the false ceiling and reaches the opposite wall. The first room has an additional storage element of a book-shelve while the other room has an intricately put up dressing unit.
A relief zone for the family:
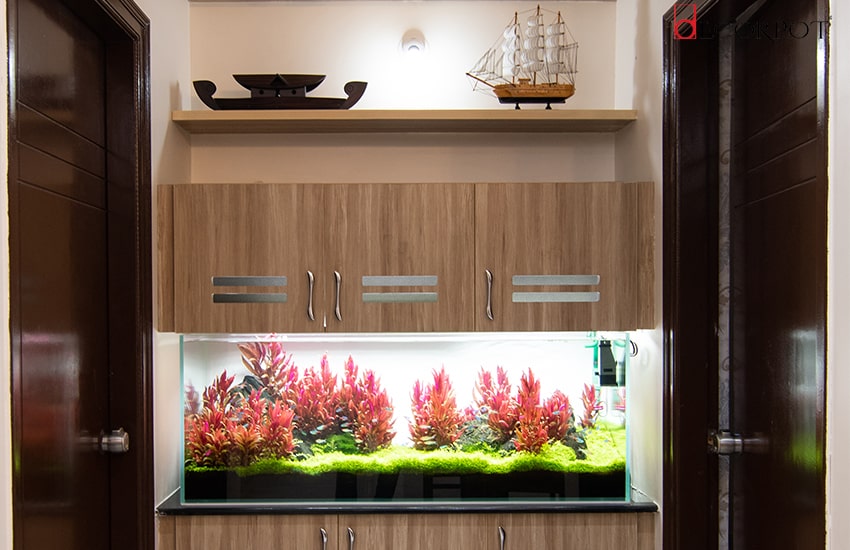
The aquarium unit designed in between the corridor space of the other 2 rooms beautifully melds to become a stress-buster place for the family.
Take a walk through into this surreal Decorhome at- https://youtu.be/-BFU-D1Hmsw
Stay linked to be up-to-date with our latest designs and work. For home interiors in Bangalore, call us today at +91-9108602000 or fill in your requirements at www.decorpot.com

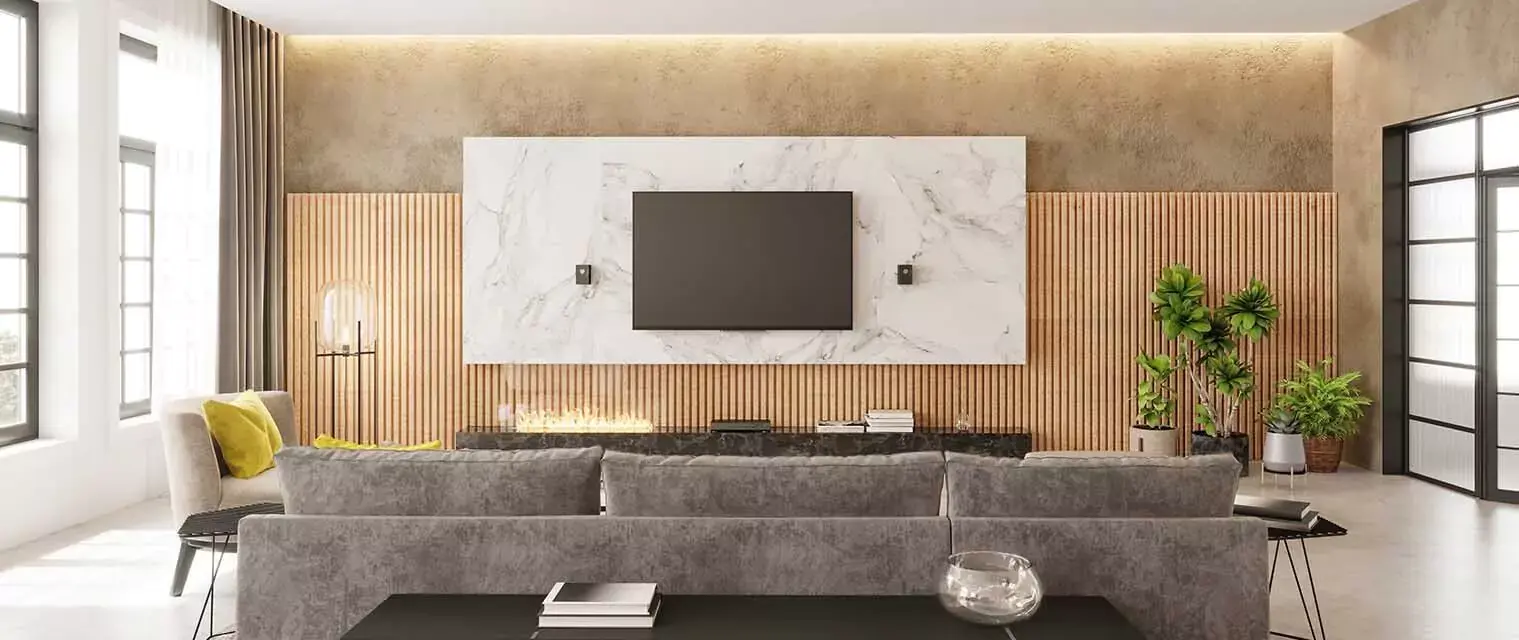
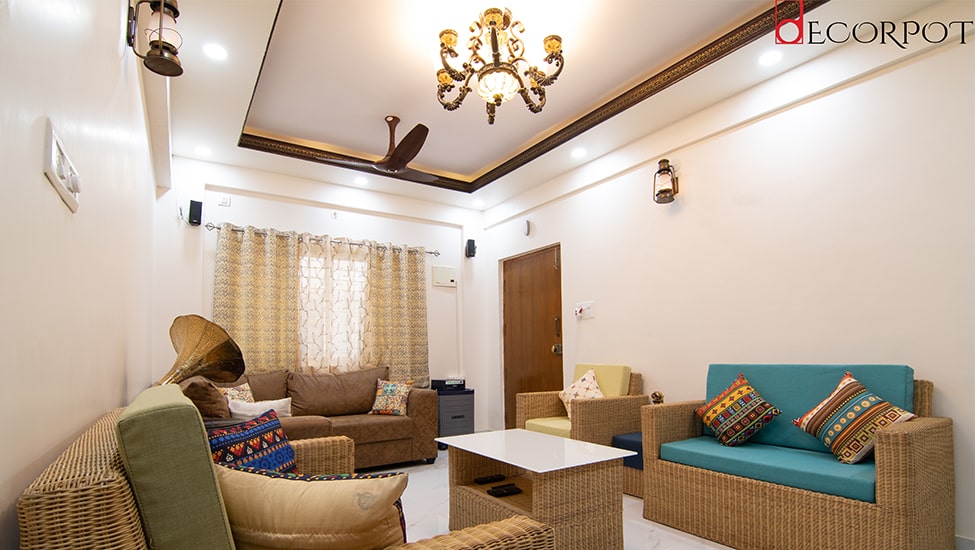

.png)

.png)



 2026 | All Rights Reserved
2026 | All Rights Reserved