Home: A 2 BHK at Prestige Bagmane Temple Bells
Owner: The Vitthalrao family
Family’s requirement: Interiors that well hold simplicity with sophistication without compromising on the scales of utility and practicality
Let's take you to one such creation of ours. An interior that has a sharp dimension and is yet welcoming. An interior that out-speaks the design while calming its residents.
A Quick Foyer - The structure of this apartment offered a short passage on the entrance which has been intelligently cut out by a false ceiling with warm lighting.
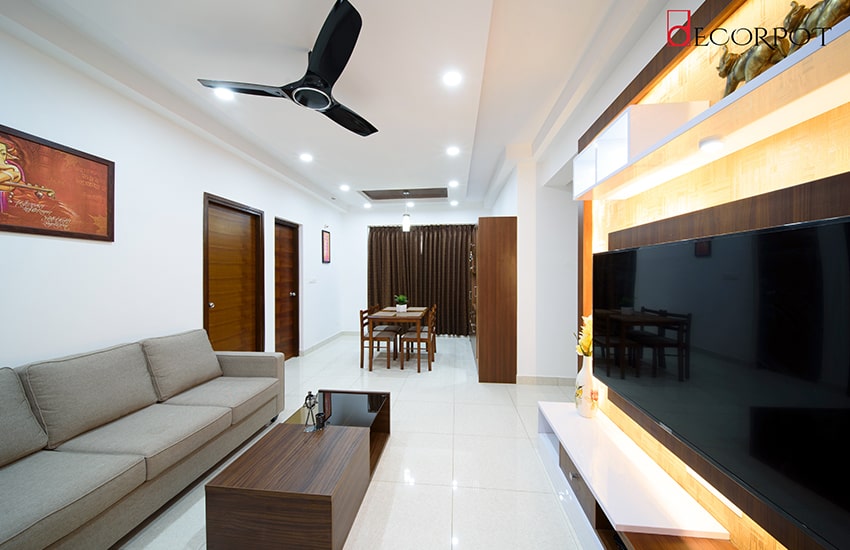
The setting of Living - The complete living area has a linear structure, an extended length-to-length false ceiling has been created to make the total space look visibly large and lengthy. The false ceiling above the dining space has an additional element of a square wooden panel for hanging pendant light. The living space has been divided into a TV-sitting space and a dining space.

The T.V. unit has been designed giving the base of printed same wallpaper. Wooden paneling sits exactly behind the T.V. while wooden rafter with strip lights outlines the complete unit. White glossy laminate ledges and shelves protrude from the unit base to give space for placing showpieces. Spotlight has been used to enhance its effect. The bottom of the TV unit has an in-trend construction of open and closed storage spaces in white and wooden laminates.
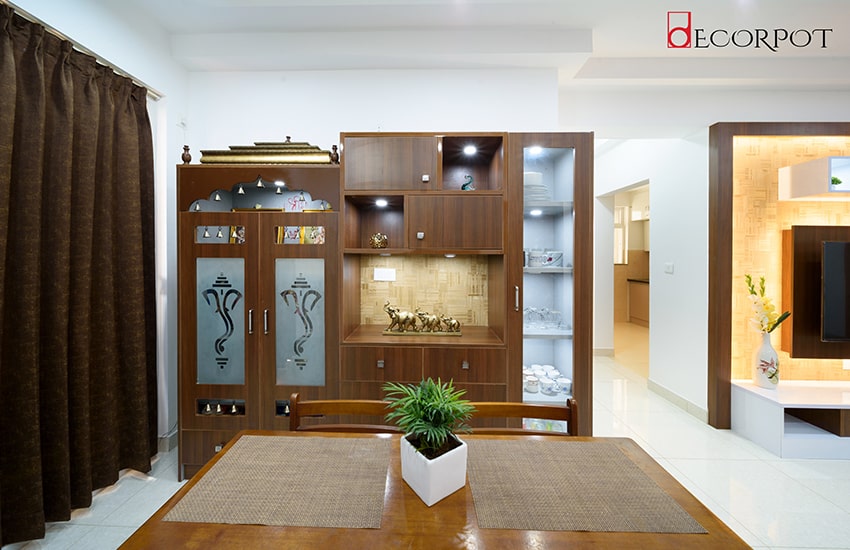
The dining space has a beautiful cast of chocolate toned wooden laminates. A huge-spacious crockery unit stretching out into an elegant Puja unit. The crockery section starts with a full-length glass shutter cabinet bearing a number of shelves with embedded lights. It's followed by a storage unit with a fine mix of drawers, cabinets and spotlighted showcase compartments. The Puja unit is a signature of authentic beauty and creativity with CNC cut designs holding a symphony of bells aided with glass shutters in frosted designer stickering. A three-tier beaded crown completes its grace.
A Refined Kitchen:
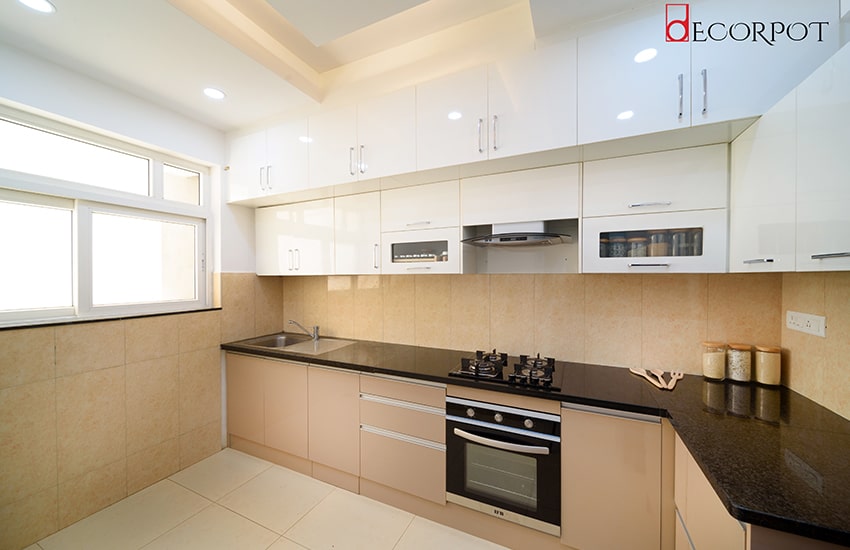
Indian kitchens carry in itself the essence of the complete home and is the most beloved part of the home to its residents. The setting of this kitchen provides more counter space so as to let multiple people work conveniently in one space. The area below the kitchen slab has an arrangement of modular drawers in blush tone glossy laminates. The grey G-profile handles trim their look. Above the platform hangs an array of hydraulic cabinets and on top of it, shutter lofts. The false ceiling with cove lighting promises ample radiance in this kitchen.
Master Bedroom:
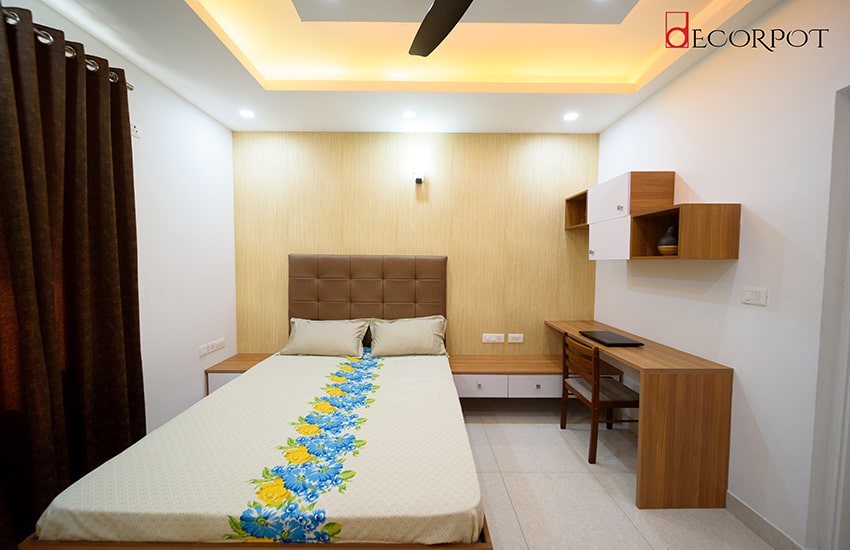
The interiors of the Master Bedroom must never fail to pacify its inhabitants. As a reason, a soothing color combination of white and wooden tone has been picked and the wallpaper behind the bed is a mindful pick too. The master bedroom is designed with a royal look 3 feet headboard and a suspension of bedside drawers on either side. Two wooden planks crisply join to form a sleek and sophisticated study desk, on top of which is a setup of wall storage cabinets and showcase shelves. Miss not the magic of false ceilings.
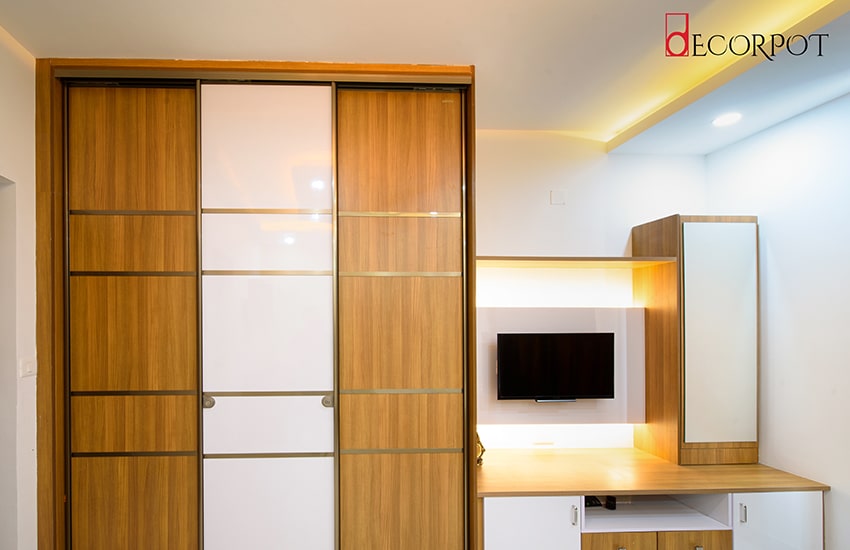
A huge wardrobe in the same color theme stands a majesty in this room, a unique concoction of TV unit and dressing with storage stands on its side. The definition given to this construction by white high glossy laminates plays its part really well in the light.
The Second Bedroom:

This bedroom exhales poise with a universal black and white fusion. Something that strikes you a uniqueness about this room? Thanks to the abstract headboard of the bed and the false ceiling.
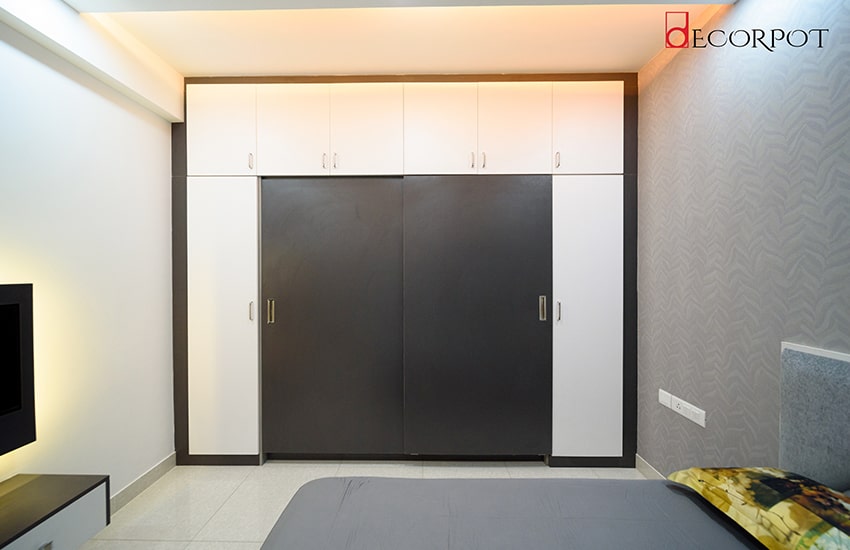
A grand wardrobe along with storage lofts, standing against the entire length of the sidewall has been designed with a stylish mix of sliding and shutter cabinets.
On a whole, this home has been provided with abundant storage capacity while also keeping it breathable through minimalist designs and a presence of large open floor space. The false ceiling persists beautifully in this entire home.
Click to have experience into this “Finesse of Simplicity” by Decorpot.
Looking for interior designing solutions and is not able to decide what theme will go with your taste and suit your home?
Reach out to us today at +91-9108602000 or you can fill in your requirements at DECORPOT WEBSITE so we understand your design style and provide you with a free quote accordingly.

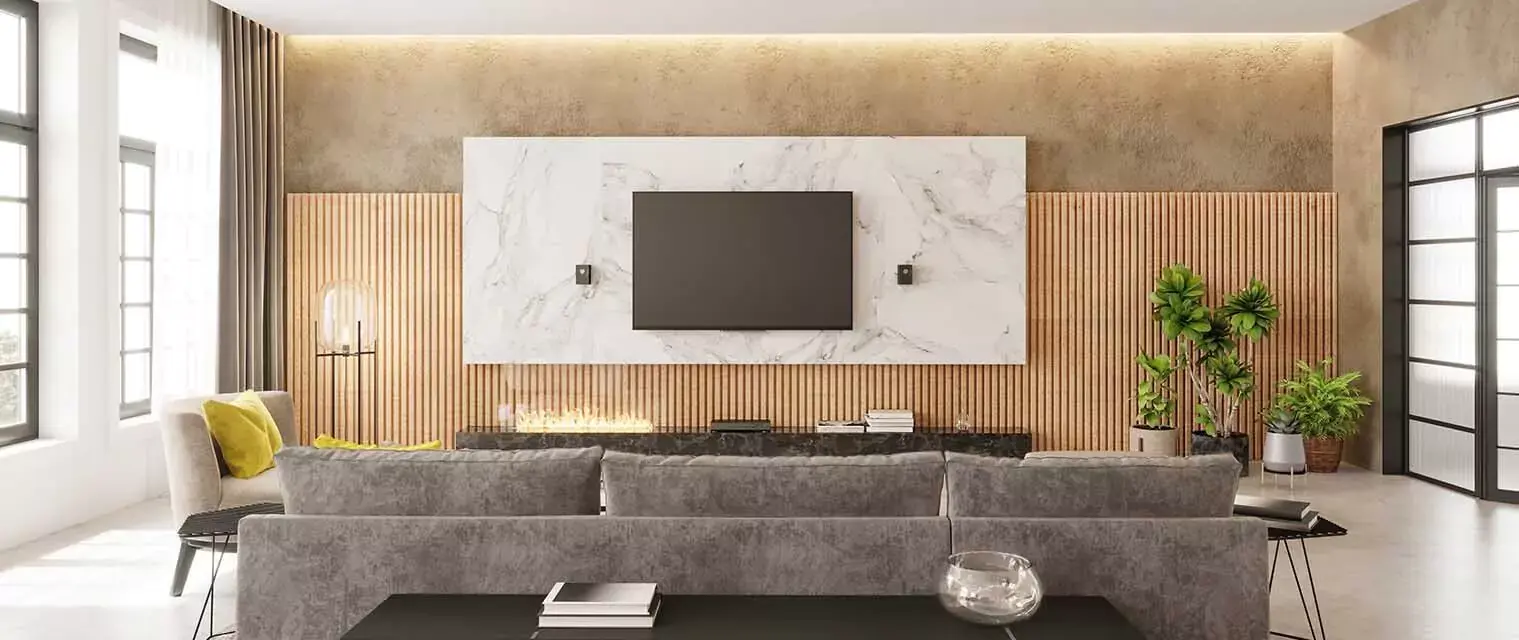
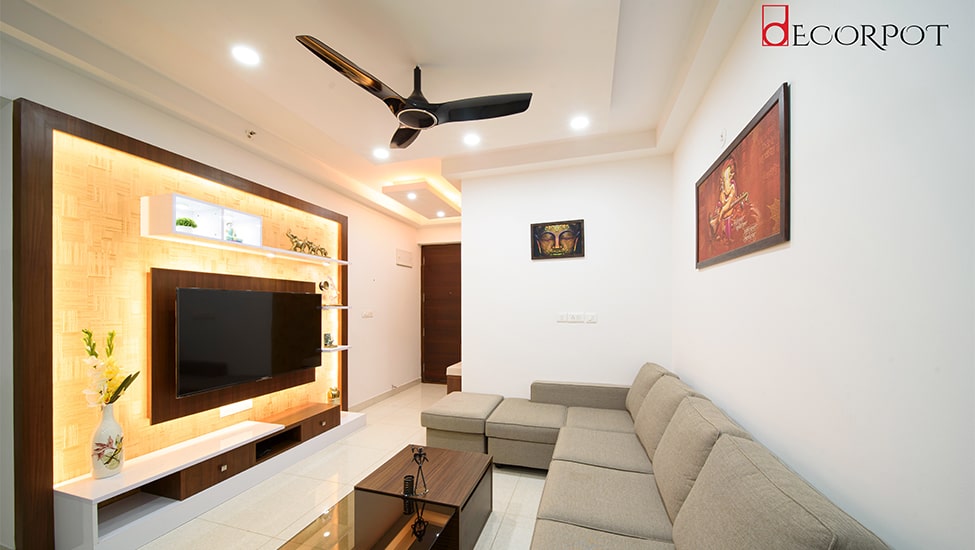

.png)

.png)
.jpg)

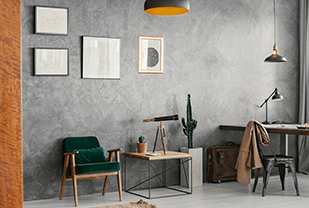
 2026 | All Rights Reserved
2026 | All Rights Reserved