Home: A 3BHK at SNN Raj Etternia
Owner: Aditya’s Family
Family’s requirements: Interiors that strikes out in a grand way without being too heavy on the design side
A home is one place where you attach, experience and express multiple forms of thoughts and emotions. Being Decorpot, we well know the art of infusing the interior designs and blending them all together in a way that suffices the requirement of the homeowner and creates a perfect abode to him. Let us show you how this project of ours reflects the same.
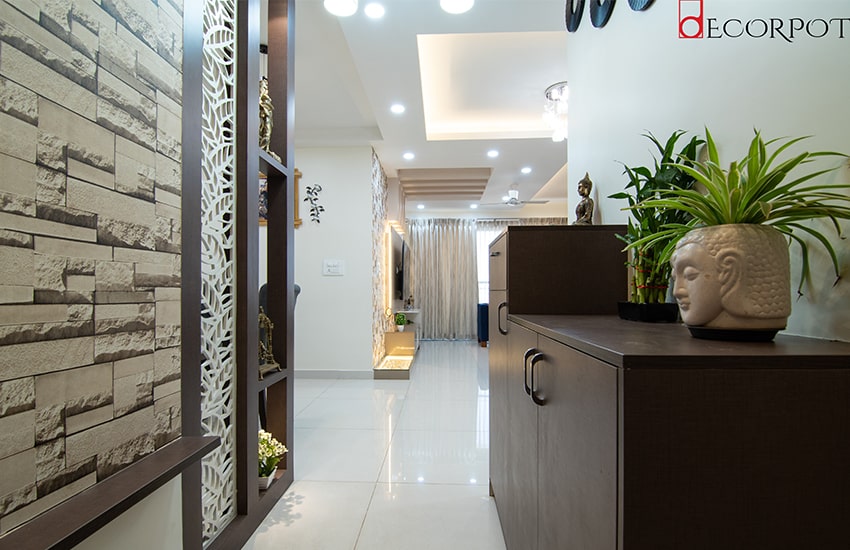
The first impression needs to be praiseworthy, and this foyer does a good job! With a high-low storage cabinet at one side of the wall and a beautiful wallpaper completing it from the other side. Also, the wallpaper wall has been mindfully extended into a jali partition, to create a visual barrier for the dining space (right beside it) from the entranceway.
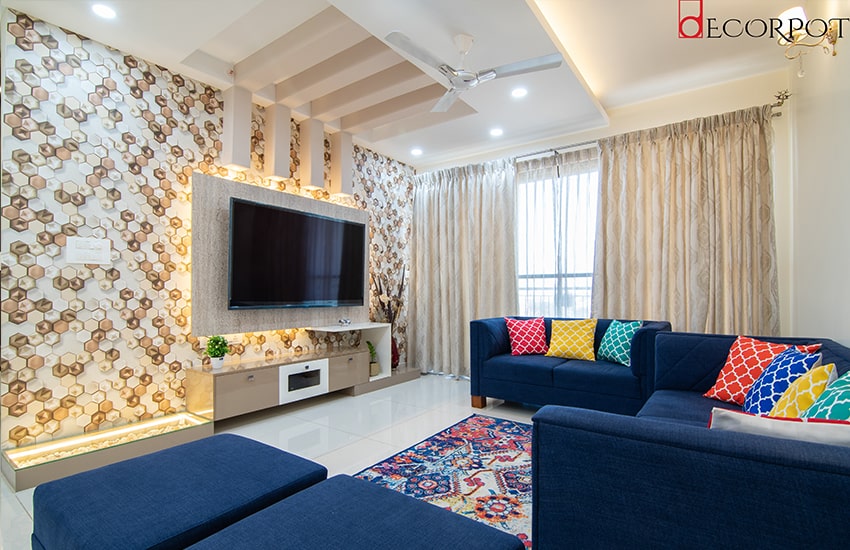
A flourishing design of living space. Sticking to the requirements of the family, half a section of the space has been designed intricately while keeping the opposite half sober with an ethnic lamp light clamped on the wall. The designer half has a false ceiling with 4 L-shape gypsum rafters. A full wall of honeycomb pattern wallpaper over which the tv unit is set. The TV unit is detailed with cove lights and moves downward to form storage cabinets and showcase sections. An extension of illuminated pebble tray on the ground adds a dimension of grace in the complete setting.
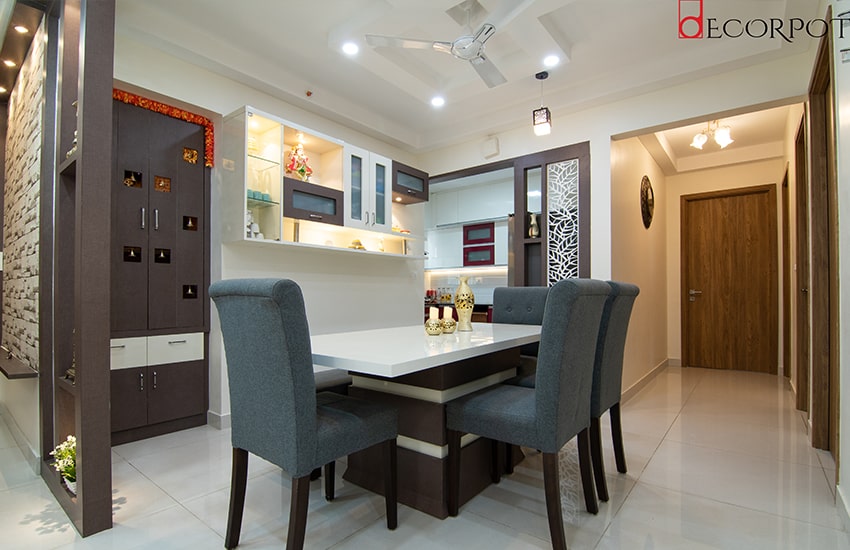
The entrance area opens sideways into a deluxe dining space. The center design element is this dining table with chairs on the three sides and a bench seating on the fourth side. A designer crockery cabinet hangs in the dining area, with a tall Puja unit beside it. Light enhancers of this space are inbuilt false ceiling light and pendant light along with spotlights of the crockery unit.
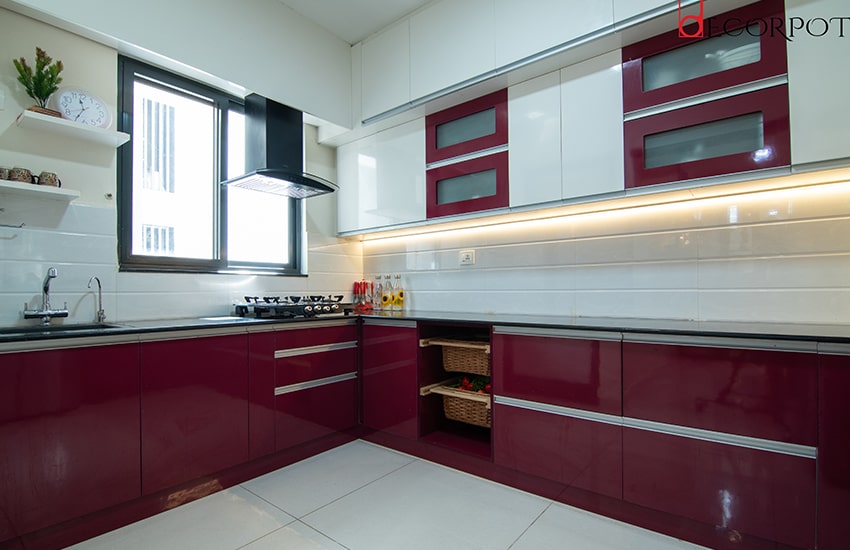
The kitchen of this home is trending in berry tone laminates. The bottom storage has drawers with G-profile handles and wicker baskets. The top cabinets alternate in white glossy and berry tone laminates. The topmost row of storage lofts are in white glossy laminates. Also, 2 ledges have been protruded above the kitchen sink that comes handy to put daily-use crockery.
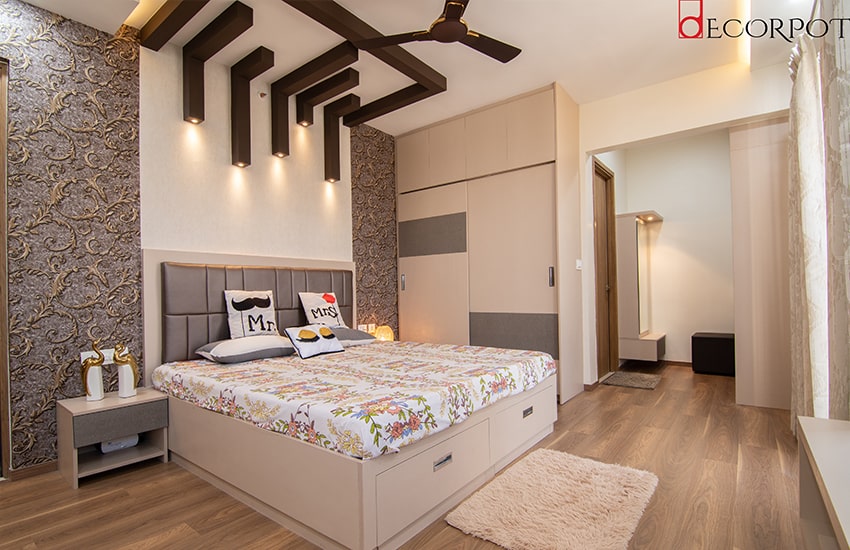
The master bedroom of this home is soothed in neutral tones with a charming element of an ethnic wallpaper and a geometric definition of ceiling rafters tailed with spotlights to create a perfect base for the bed. The bed is an alluring piece in itself, outstanding with a headboard matching to the wallpaper and the storage cabinets towards its frontend. The wooden flooring of this room adds the right earthiness and texture into the space. The wardrobes are in blush beige laminates with conceal-handles used for slider doors. The large floor space helped us create a dressing section with more storage wardrobes.
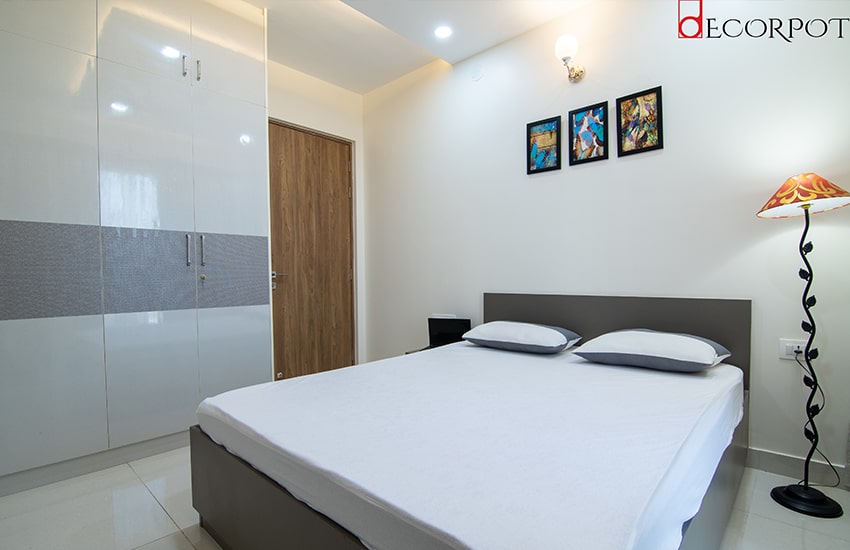
The guest bedroom of the home is kept simple and breathable with a grey theme, which adds a sense of relaxation. A decent false ceiling has been carved. Good storage space has been provided with huge wardrobes and attached loft cabinets.
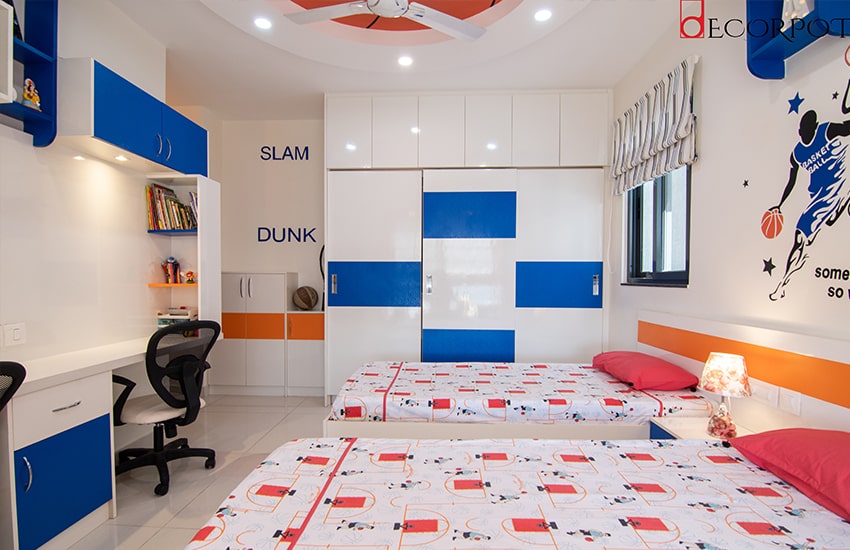
The kid’s room stands a showstopper in the complete house. With a basketball theme followed and reflected on the walls, false ceiling, and the storages. Ample storage has been provided in this room for two children. A study table with shelves, drawers, and cabinets to store the endless collection of the champs! A design fact- The study table wall is made of the high-grade glossy white laminate and it can be used even as a writing board.
The complete home is a perfect designer art. Curated with the right balance of designs and tones, textures and geometrics, and ethnic and mod elements to bring out a piece that is well cherished and well utilized by the family.
Experience this art at - Youtube Video
On look-out to a designer interior for your home in Bangalore? Link with us at +91-9108602000 or fill in your details on our designer interior for your home in Bangalore and our design experts would love to provide you a customized solution.

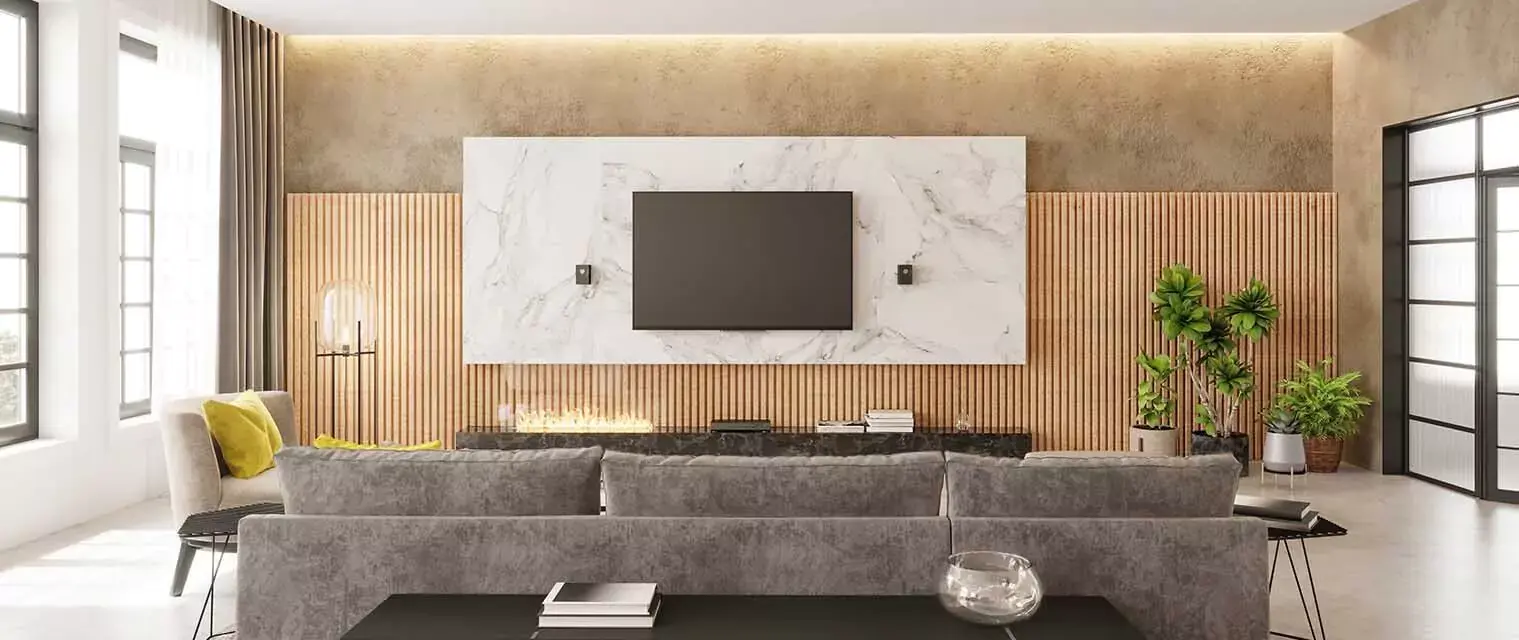
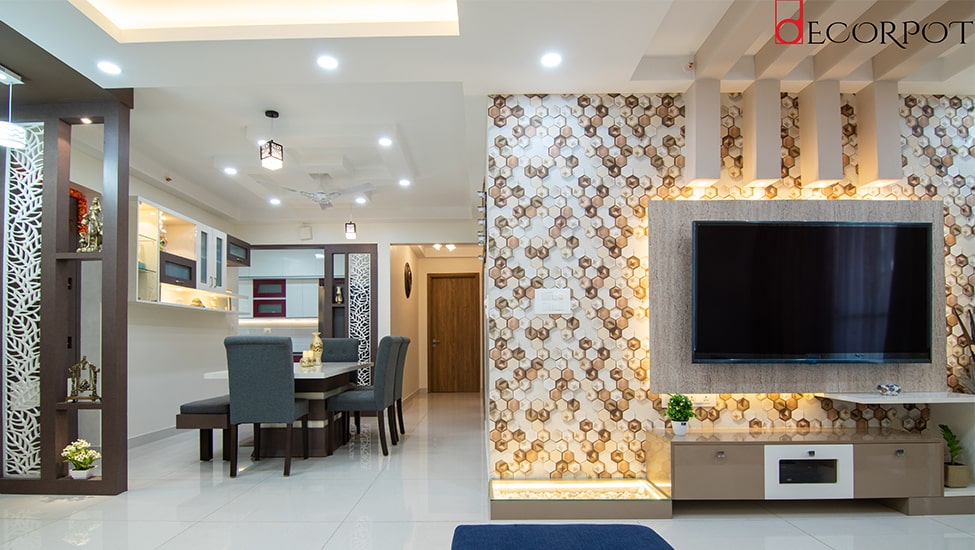

.png)

.png)

.jpg)

 2026 | All Rights Reserved
2026 | All Rights Reserved