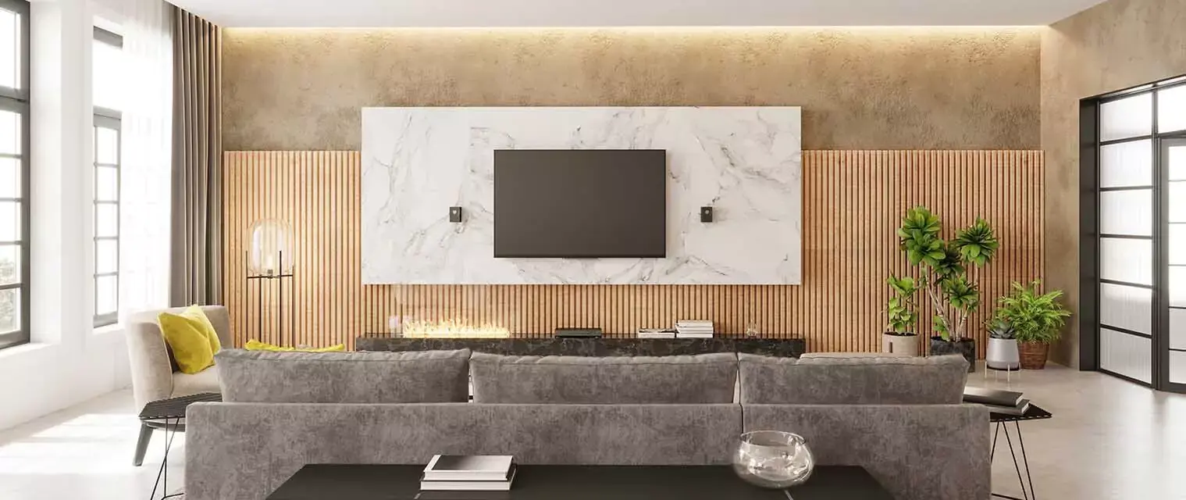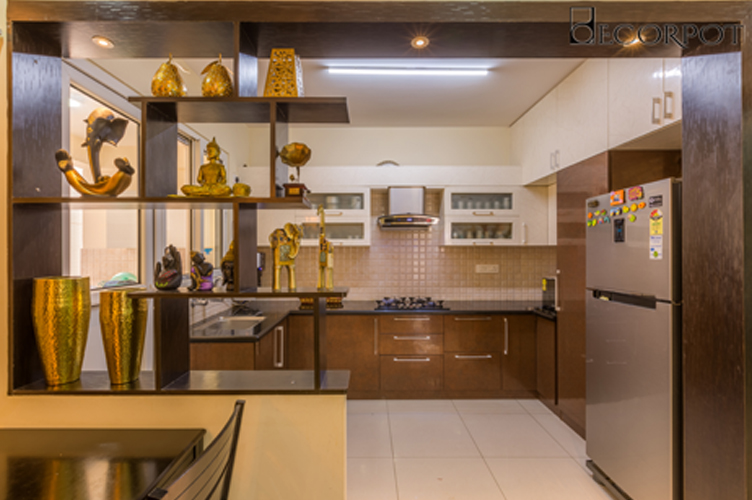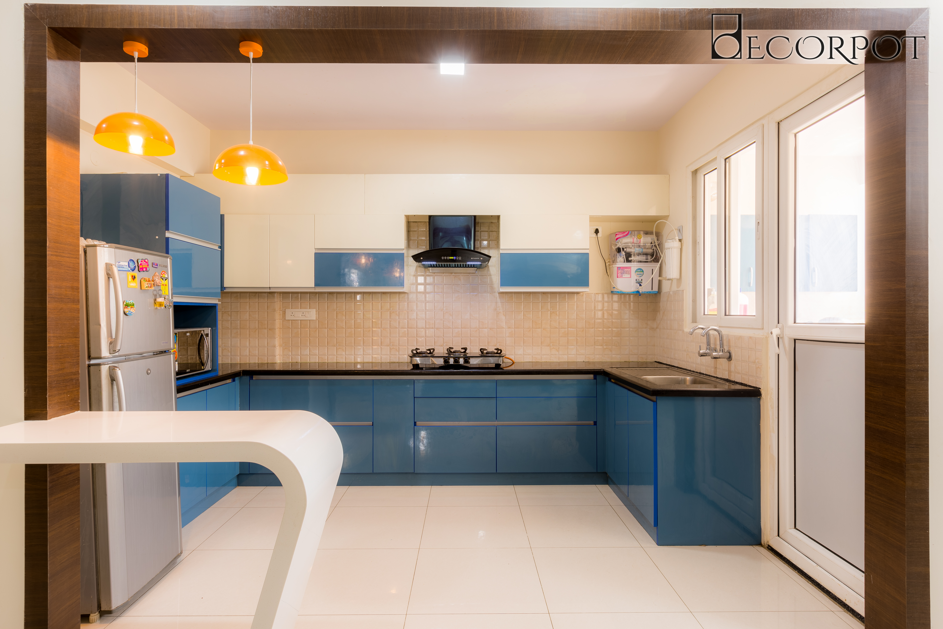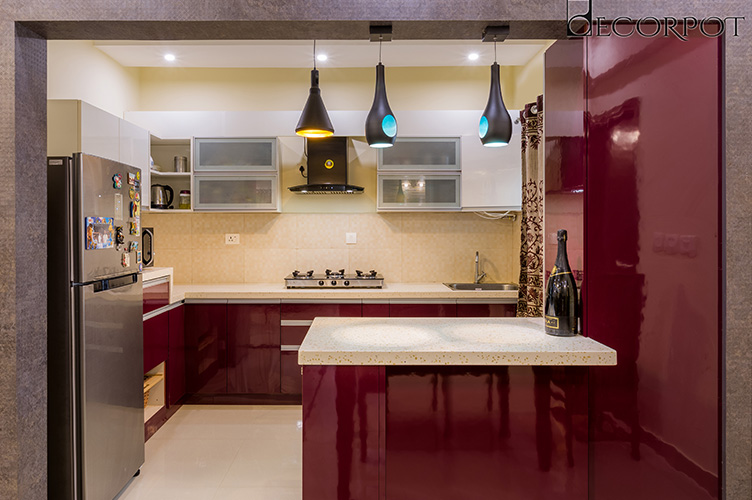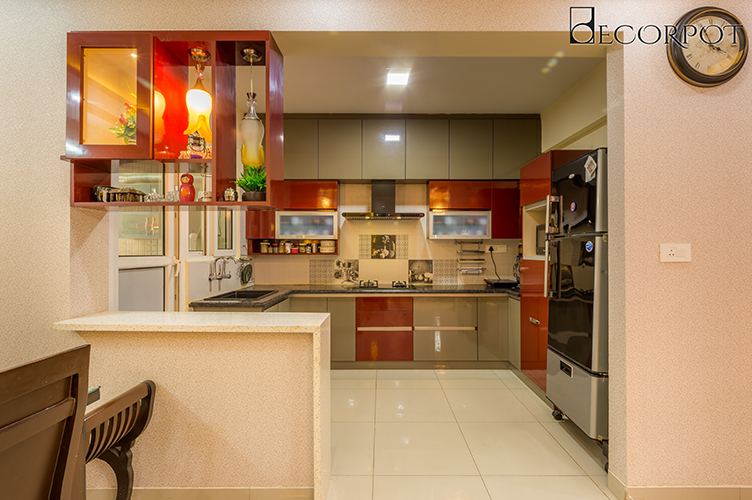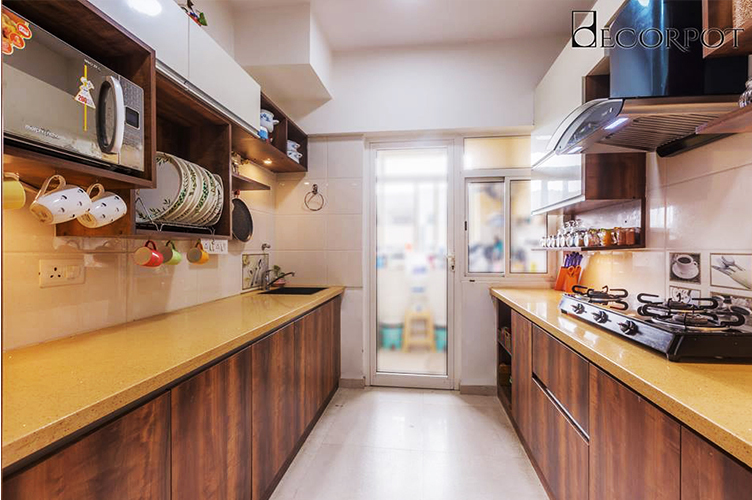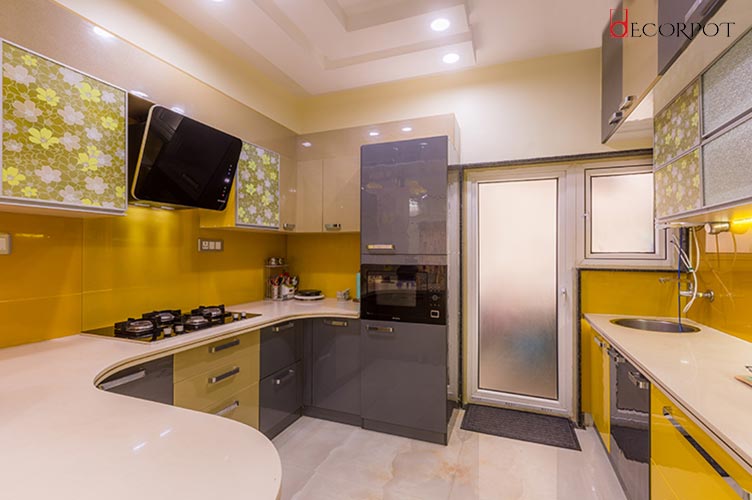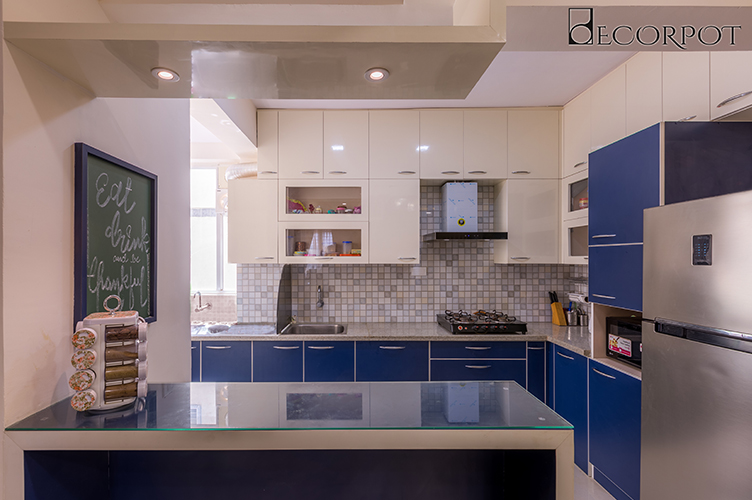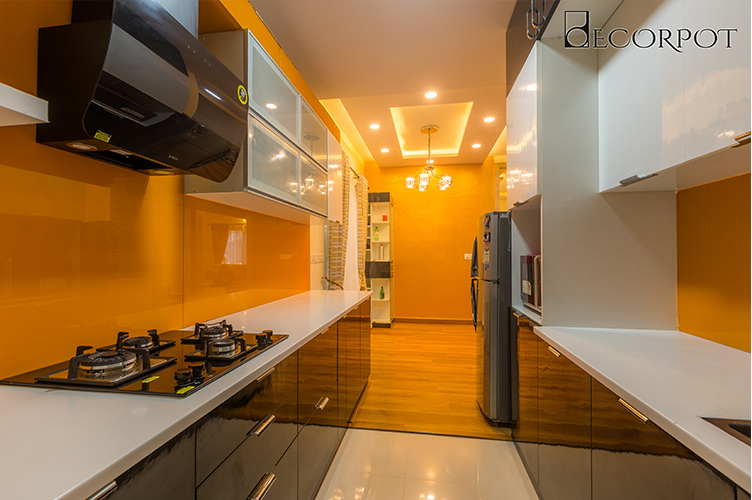In recent years, modular kitchen design has brought about a significant transformation in kitchen planning and usage in current homes around Hyderabad.
Traditional kitchens are made by means of carpentry work at the site where they are located unlike modular ones that are manufactured away from the site and can be delivered ready to assemble.
According to the specific measurements and layout of your kitchen space. This method presents some advantages such as versatility, improved productivity, and being attractive in appearance.
Types of Kitchen Interiors Hyderabad
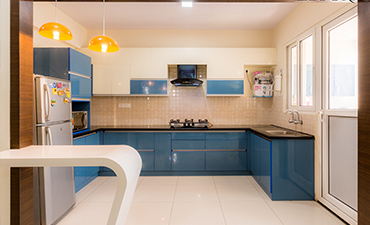
U-shaped Kitchen
In kitchen interior design Hyderabad, one of the most popular kitchen forms is the U-shaped modular kitchens because they make good use of space and are practical in their arrangement of elements. When arranged along three walls, these types of Hyderabad kitchen interior design enhance workflow for effective cooking hence increasing cooking speed. The organization of this design in larger kitchens helps them optimize on storage capacities as well as maintain enough working surfaces.
View Details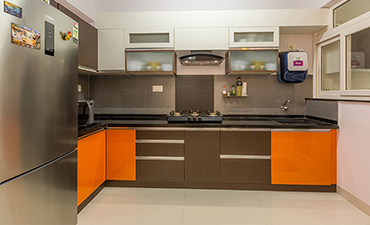
L-Shaped Kitchen
For modular kitchen interior designers in Hyderabad, both small and spacious kitchens can effectively be fitted with the L-shaped modular kitchens. These kitchen interior designs in Hyderabad utilize an L-shape layout that is formed by two adjacent walls to help maximize on space while ensuring that all areas are easily accessible.
View Details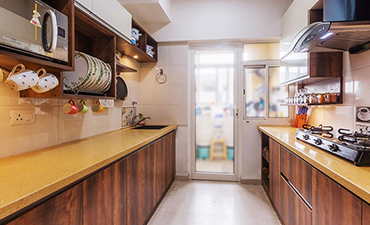
Parallel Kitchen
Their layout is efficient in contrast to the single parallel pattern featured in a Parallel modular kitchen. It is a design that helps in functionality improvement because of the fact that fewer steps are made while moving from kitchens used for cooking food to those which are meant for preparation areas thereby making it particularly suitable for homes with frantic activities in Hyderabad.
View Details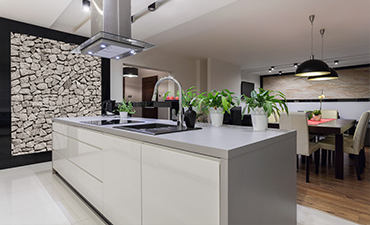
Island Kitchen
Hyderabad kitchen interior design with Island incorporates a freestanding island unit into the kitchen layout which brings with it both functionality and style to houses in Hyderabad. It serves as a multi-functional workstation in the kitchen thus enhancing workflow through offering more room for cooking and casual meals. Its other role is acting as the social hub thereby making such kitchens popular with people who host parties regularly.
View Details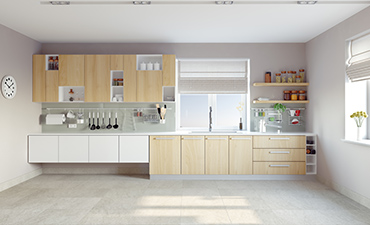
Straight kitchen
Straight modular kitchen interior design Hyderabad, also known as one-wall kitchens, are identified by their compact and efficient layout. All kitchen components are consolidated along a single wall in this Hyderabad kitchen interior design to make better use of space and ensure each item in the kitchen can be easily accessed in an arm's length. In Hyderabad, straight kitchens are the best option for the people living in small houses because of the limitations in space and importance of functionality.
View Details
G-Shaped Kitchen
Traditional U-shaped kitchen interior design Hyderabad are extended making a G-shape by including an extra peninsula or a part of a fourth wall of cupboards; thus giving more storage space and wider counters perfect for homes with much cooking and parties. G-shaped kitchens are one of the best modular kitchen interior designers in Hyderabad residences that would like roominess but likewise yearn for attractiveness that is matched alongside function.
View DetailsOur Modular Kitchen Interior Designs Portfolio
FAQs About Modular Kitchen Designers in Hyderabad
Copyright ©  2026 | All Rights Reserved
2026 | All Rights Reserved

