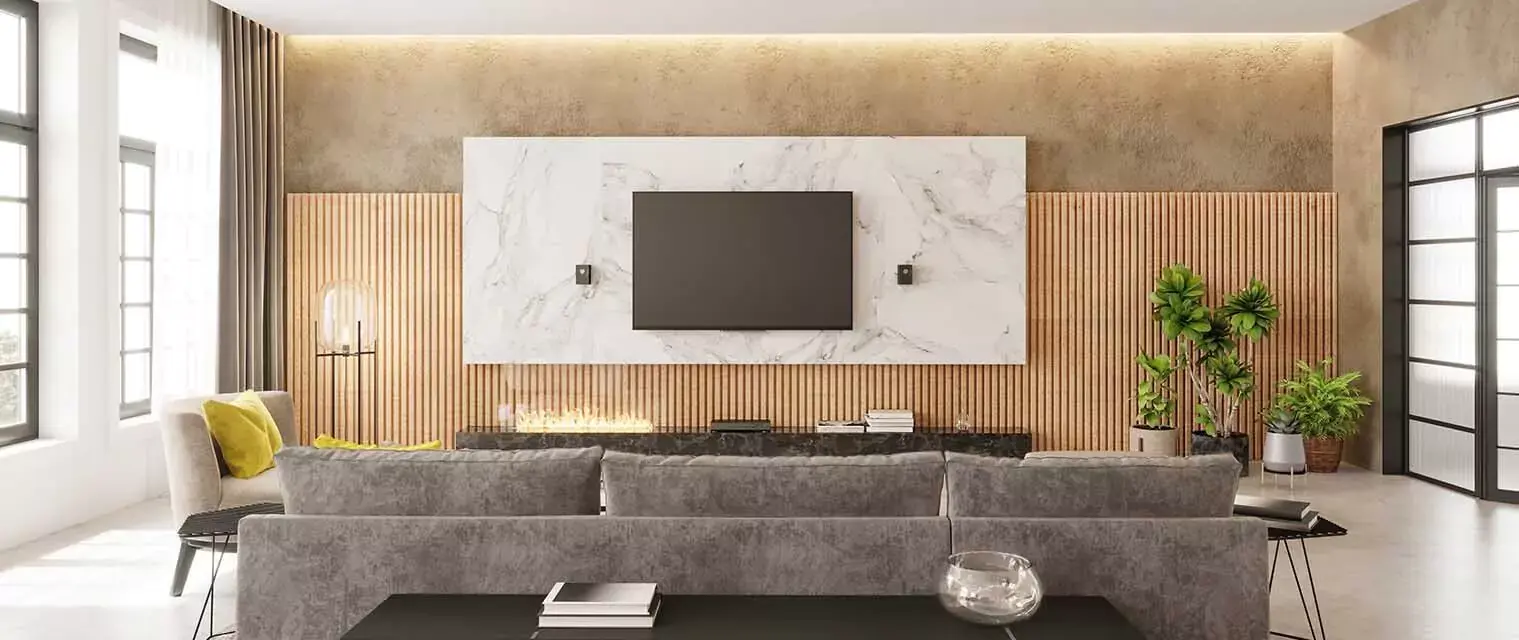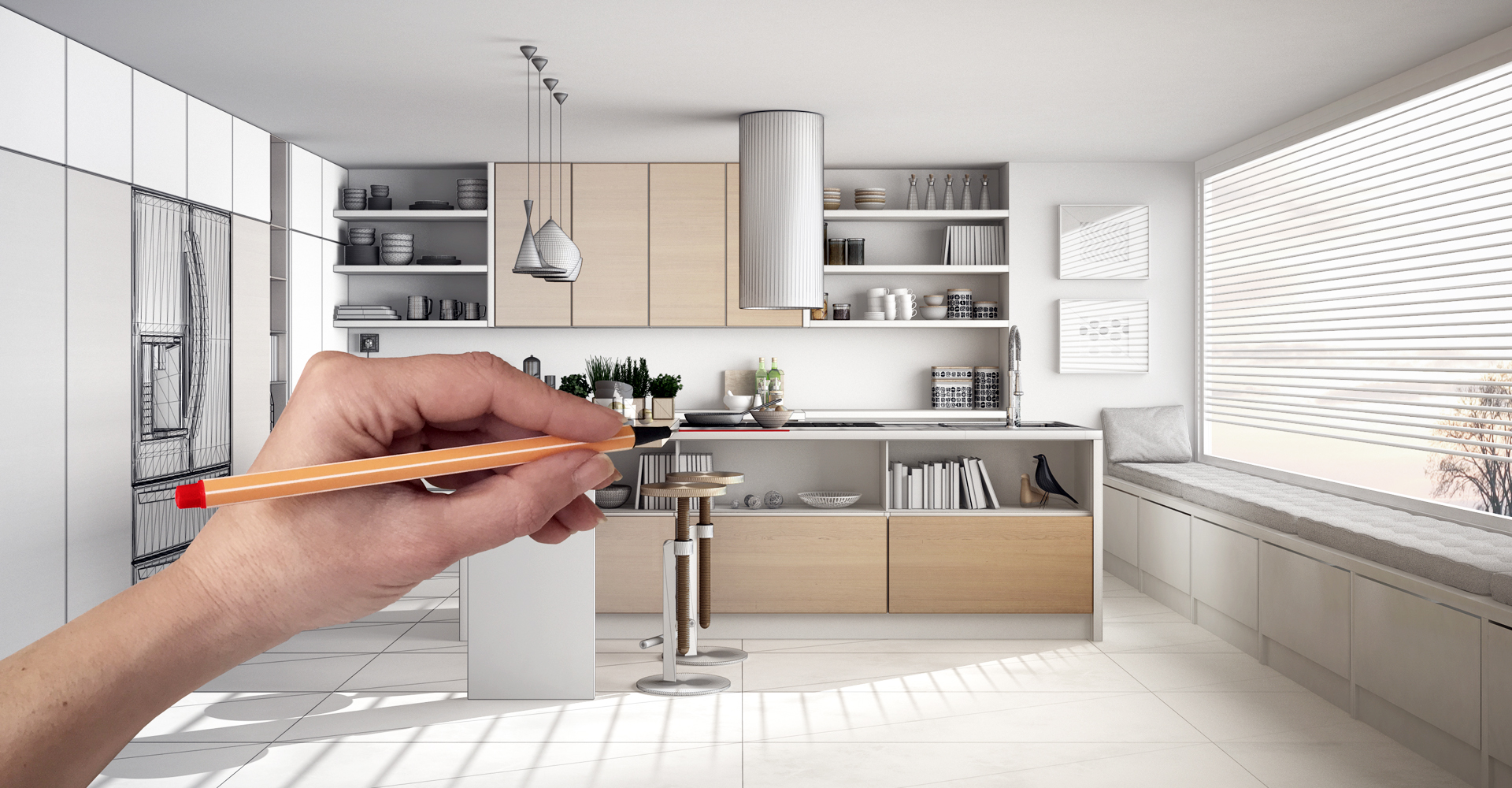Latest Home Interior Design Trends, Ideas & More
Search For Design Ideas
CATEGORIES
- Decortale
- Decor Journals
- Interior Design Ideas
- Modular Kitchen Design Ideas
- Living Room Design Ideas
- Bedroom Design Ideas
- Room Interior Design Ideas
- Home Bar Design Ideas
- Drawing Room Design Ideas
- Home Lighting Design Ideas
- Pooja Room Design Ideas
- Study Room Design Ideas
- Breakfast Counter Design Ideas
- TV Unit Design Ideas
- Bathroom Design Ideas
- Wardrobe Design Ideas
- False Ceiling Design Ideas
- Wall Panel Design Ideas
Copyright ©  2026 | All Rights Reserved
2026 | All Rights Reserved












