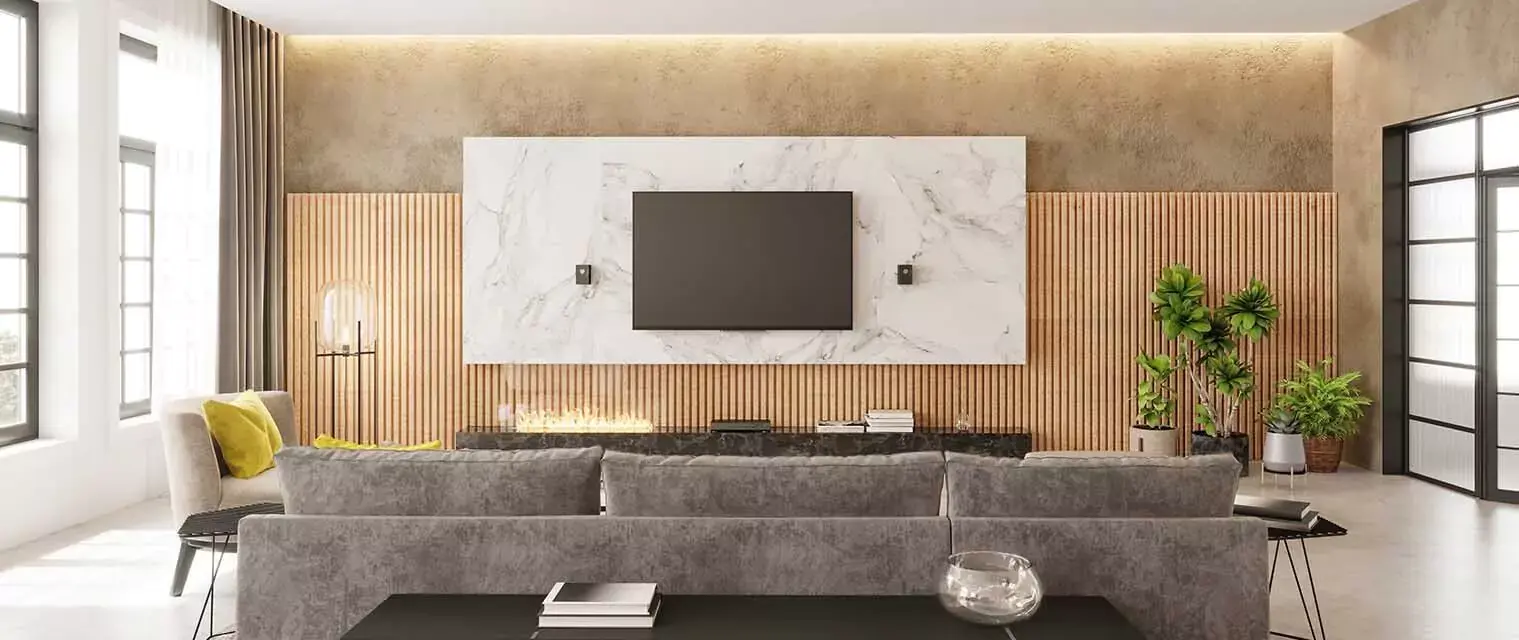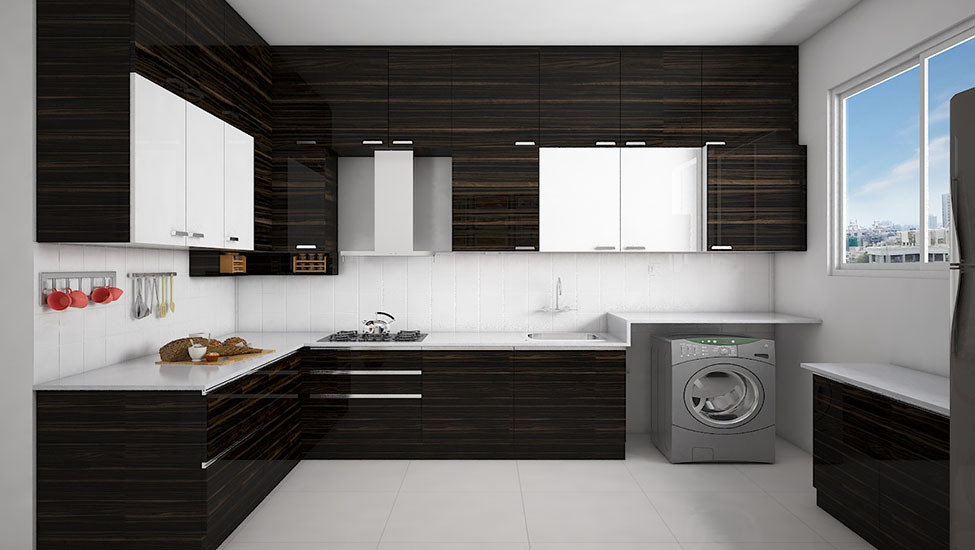People these days are more concerned about using their home spaces to the fullest, especially those who have limited space. Modular interiors are perfect for such, as they not only save space but are also multifunctional and modern. Let's look into some design ideas for space-saving modular kitchens from the best interior designers in Bangalore.
.jpg)
Drawers over cabinets
.jpg)
The main part of kitchens is storage cabinets. They take up more space than the cooking area itself. So opting for drawers below your countertops over racks or cabinets will help you to accommodate more things. Drawers are also very easy and handy to operate and can also store more. They can also be laminated with glass to give a rich look to the kitchen.
Cupboards to ceiling
.jpg)
The best way to save space is to use every space to the fullest. Making storage cupboards up to the ceiling will give you huge space to keep things even that are not kitchen related. It's the wise move to go and give you a complete grandeur look to your modular kitchen according to the best interiors in Hyderabad. Laminating them with glass will make them look incredibly luxurious with ample lighting over them.
Open shelves
Another way to use your space better is to have open shelves in your kitchen. They are easily accessible when you keep jars and containers on them. Open shelves can also be customized into different designs as interior designers in Bangalore are experts of it. They also make your kitchen space look occupied and also make your kitchen look better.
Breakfast counter
.jpg)
For small homes, it is difficult to allot a special dining area other than having it in the living room itself. It will make the living area congested and messy. So as per interior designers in Hyderabad, having a breakfast counter in the kitchen will not only save you a lot of space but also let you have a meal together with your family. These counters can also be helpful while cooking and also cleaning.
Open design
Many interior designers in Chennai say, for micro apartments, an open kitchen design will suit very well. Open kitchens are the one that doesn't need a dedicated space of room but it comes along with your living area. They are attached to a single wall mostly at the corner of the house, so having a partition will make it look divided and also good.
Parallel kitchen for open layouts:
Open shelves above the counter can be used to stack dishes, spices, and cutlery since closed cabinets can sometimes be oppressive in small spaces. A parallel counter holds the sink, with the refrigerator in the space between, and doubles as a breakfast counter. Don’t forget to notice the clever storage area at the back, a godsend for homes where a storage room is out of the question. In addition, you could also open up a galley kitchen on both sides to increase the amount of light entering the space.
Closure
These are some top 5 space-saving modular kitchen designs that are more popular nowadays. Modular kitchens are the word-go for almost all people who have limited space in their apartment or home as they look stylish as well as space-saving. You can still find an ocean of customized modular interiors at decorpot recommended by top interior designers in Bangalore




.png)

.png)



 2026 | All Rights Reserved
2026 | All Rights Reserved