The parallel kitchen also known as the galley kitchen or corridor kitchen is the simple and ergonomic layout preferred by homeowners for its classic appeal and efficiency. As the name suggests, the parallel kitchen is long and narrow and it consists of two parallel walls of countertops, cabinetry, and other kitchen essentials like appliances, stove, sink, refrigerator, and so on. This type of kitchen layout is seen in most homes where homeowners and designers are looking for space-saving solutions and they fit perfectly into small-scale homes and also in larger ones. Our expert interior designers in Hyderabad presents all the information you will need when considering a kitchen renovation or in time of a new house interior designing project. Listed below are some interesting tips and tricks to welcome the parallel kitchen design into your home.
The origin of parallel kitchen design
The parallel kitchen or the galley kitchen was first seen in ships and sailboats as the prominent kitchen layout and have since sailed its way into our modern homes of today. This kitchen layout has been adopted in many homes for its simplistic yet optimally functional design and feel. Although parallel kitchens are ideal for small homes, they can be easily adapted to suit a larger space as well. The parallel kitchen is also a preferred choice in a professional setting like a restaurant due to its efficiency, if a productive work triangle is integrated into the design. The work triangle consisting of the stove, the sink, and the refrigerator plays an important role in the functionality of a kitchen.
Advantages
Space, function, and efficiency, the parallel kitchen comes with quite a few advantages. Listed below are some of the top reasons why you should consider this layout in your home.
1. Ample countertop space and storage
The parallel kitchen comes with two countertops, parallel to one another, giving the owner ample space for prepping and cooking. The countertop space can even be divided for specific activities and you can create a zone for cooking and the other one can be utilized for the prep work. Along with adequate countertop space, the parallel kitchen also provides good storage, both overhead and under the countertop, without the trouble of hard-to-reach corners for storing items.
2. Ease of navigation
The simple yet efficient design of the parallel kitchen provides a perfect work triangle. Placing the sink and refrigerator on one side and the stove on the other ensures a smooth and mess-free flow of work without having to run between each point too much. In this layout, each item in the kitchen will have a designated spot, making it easy to access and navigate around the kitchen.
3. Space-saving feature
Another advantage of the parallel kitchen which benefits the rest of the home layout as well as the factor of space-saving. The parallel kitchen makes use of the minimum amount of space without comprising on the aspect of functionality. This leaves room for more modifications or more space to incorporate in another room in the house.
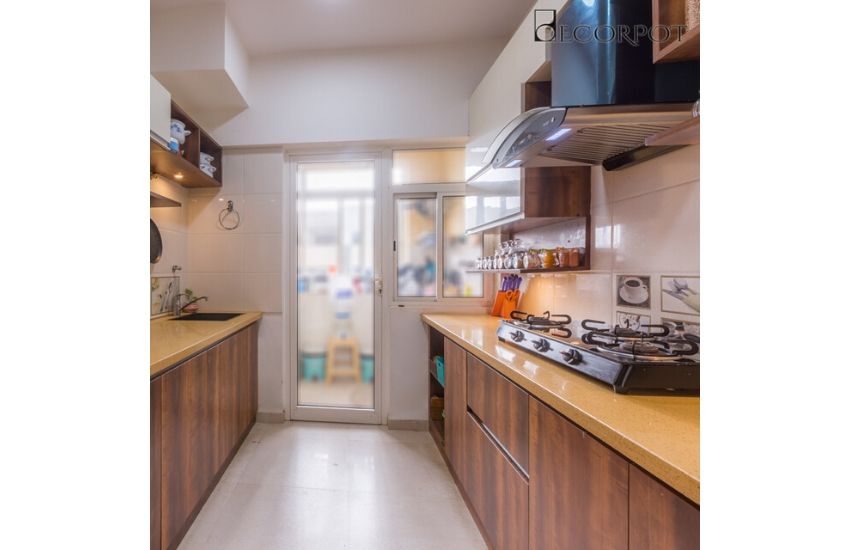
The right way to design
The parallel kitchen can be designed in several ways keeping in mind the space you have and your preferred style.
> Integrating a cut way into a balcony or utility space, or a window facing the view outside can give the kitchen a more spacious and airy vibe.
> Adding acrylic or light-colored cabinets can help in creating an illusion of added space in the kitchen. Textured wallpaper and interesting tiles in the backsplash and the walls can bring in more character and add more dimensions to space.
> Lighting is also a key point and it is vital to have a good lighting system in place for optimal function as well as aesthetic appeal. Especially, if you opt for floating wall cabinets, platform lights become essential.
> Wall ledges or open shelving above the sink side platform can prove really handy and useful in the kitchen.
The possibilities for designing a parallel kitchen are endless. Easy to install and efficient to the brim, the parallel kitchen is a staple in many Indian homes. If you are inspired to renovate your kitchen or to start a new kitchen chapter, don’t forget to get in touch with the best interior designers in Bangalore – Decorpot, to do the best job.

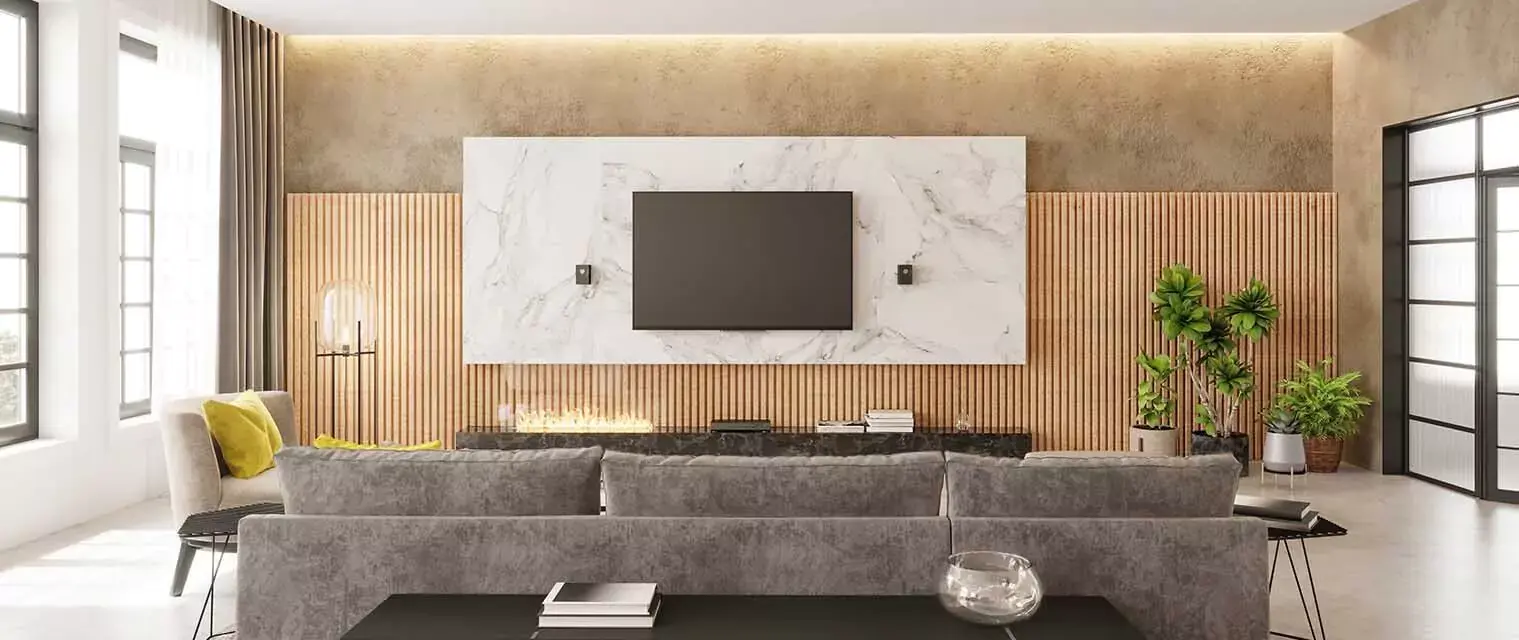
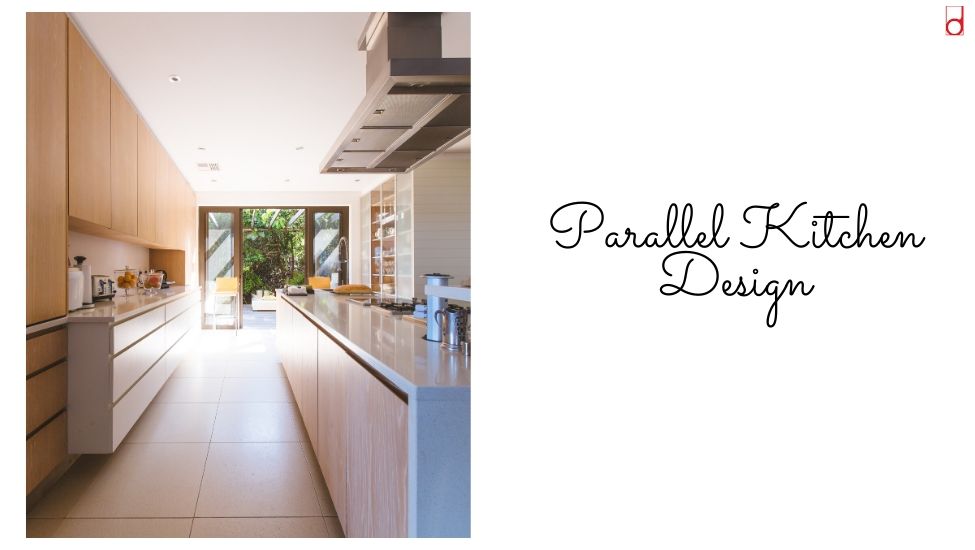

.png)

.png)
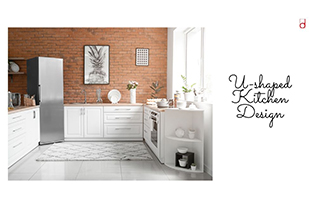

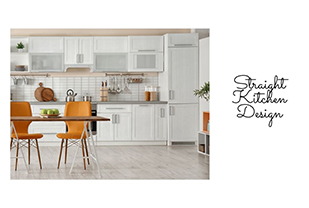
 2026 | All Rights Reserved
2026 | All Rights Reserved