Overview about Small Modular Kitchen Design
Your needs for space-saving can be fulfilled by a well-planned kitchen layout. With a compact design, you can create a functional workspace that blends in with your existing home while also keeping the appliances concealed behind closed doors and cabinets. Let’s see in detail about trendy layouts from our interior designers in hyderabad below.
Types of Small Modular Kitchen Design:
Functionality is crucial when creating your ideal kitchen. Your kitchen's overall productivity and efficiency can be greatly impacted by the layout you choose. The most practical kitchen layouts, such as the L-shape, U-shape, I-shape, island, straight, and parallel designs, will be covered in this article. Knowing these layouts will allow you to make an informed choice regarding whether you want a premium
or luxury kitchen.
Small L Shaped Modular Kitchen Design:
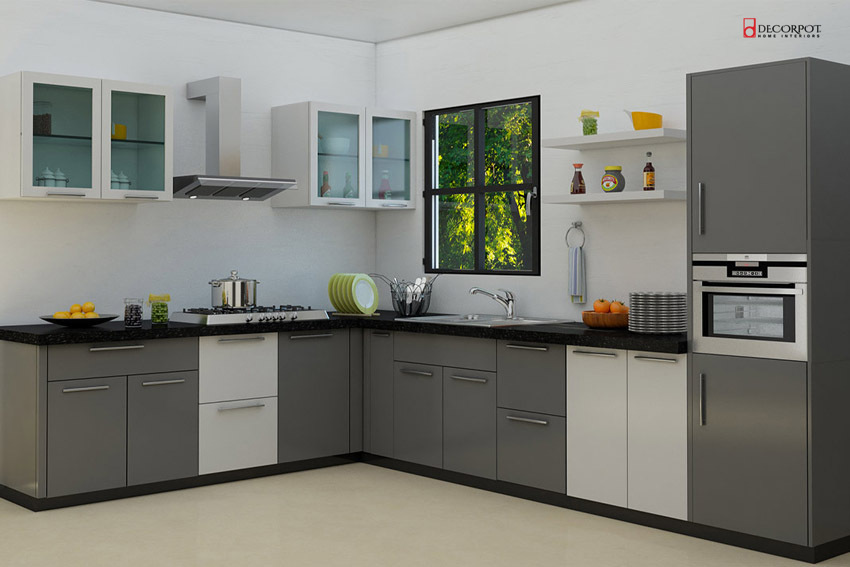
For many homeowners, the L-shaped kitchen design is a popular option. It provides a flexible and effective arrangement that makes the most of corner space. This design offers plenty of workspace while facilitating easy movement between cooking zones by positioning countertops and appliances along two adjacent walls. The L shape provides functionality and visual balance, making it a solid choice for both compact and spacious kitchens.
Small U Shape Modular Kitchen Design:
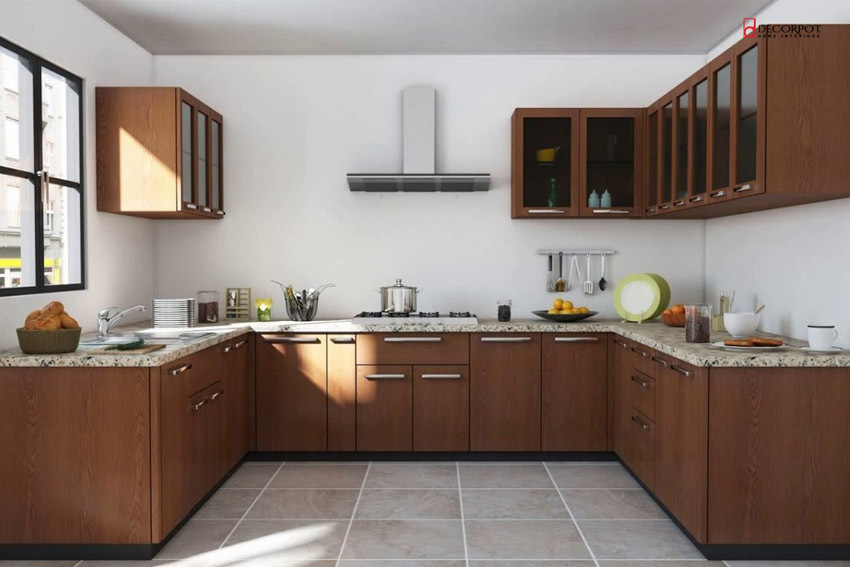
Another common layout, particularly for larger kitchens, is the U shape. This layout makes use of three walls to increase workspace and storage. By keeping everything close at hand, it facilitates an effective workflow.. The U-shaped layout of the kitchen, with countertops and cabinets surrounding the prep, cooking, and cleaning areas, guarantees efficient and well-organized operations.
I Shaped Kitchen:
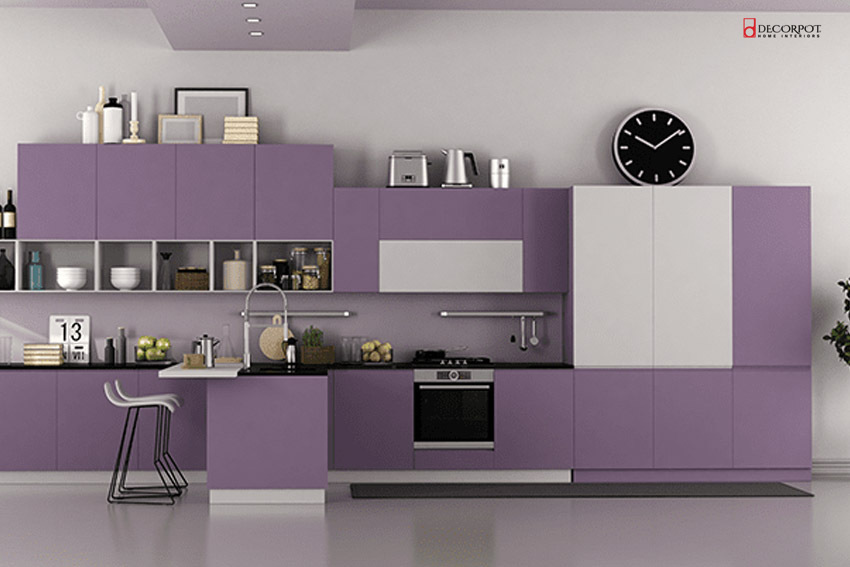
An I-shaped kitchen, also referred to as a single-wall kitchen, can be a great choice for smaller spaces. All of the countertops, storage, and appliances are arranged in this configuration along a single wall. Despite the limited workspace, this modular kitchen for small kitchen interiors maximizes usability and efficiency. It’s ideal for studio apartments or compact homes.
Small Parallel Modular Kitchen Design:
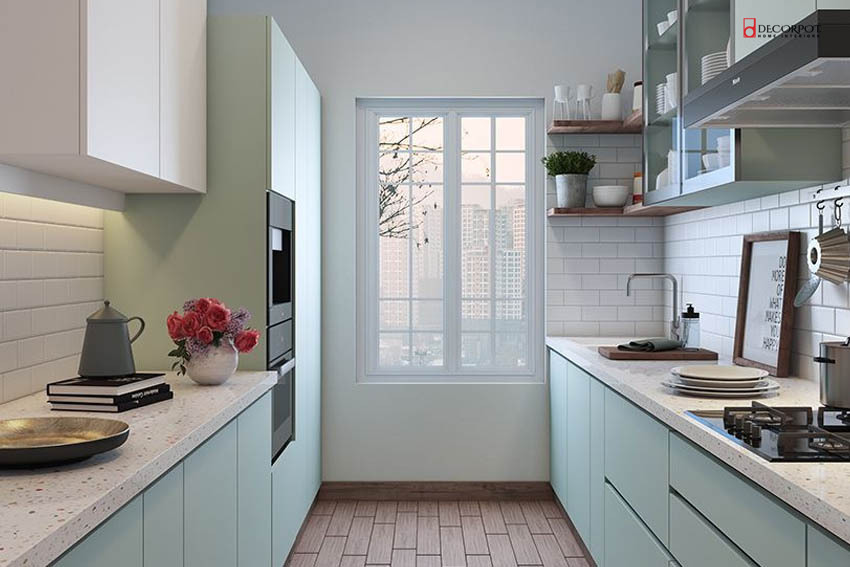
Two parallel countertops and workspaces are placed against opposing walls in the parallel kitchen design, enabling a practical and effective workflow. This setup offers ample storage and working zones, making it especially useful in homes with more than one cook. This layout fits well as a modular kitchen design for small
Small Island Modular Kitchen Design:

Those looking for a luxurious or high-end kitchen layout favour the island kitchen design. This setup provides additional countertop space, storage, and seating options by incorporating a freestanding or built-in island. It functions as a multipurpose space for cooking, dining, and socializing. This small space modular kitchen design adds character and centrality to modern homes.
Small Straight Kitchen Design:
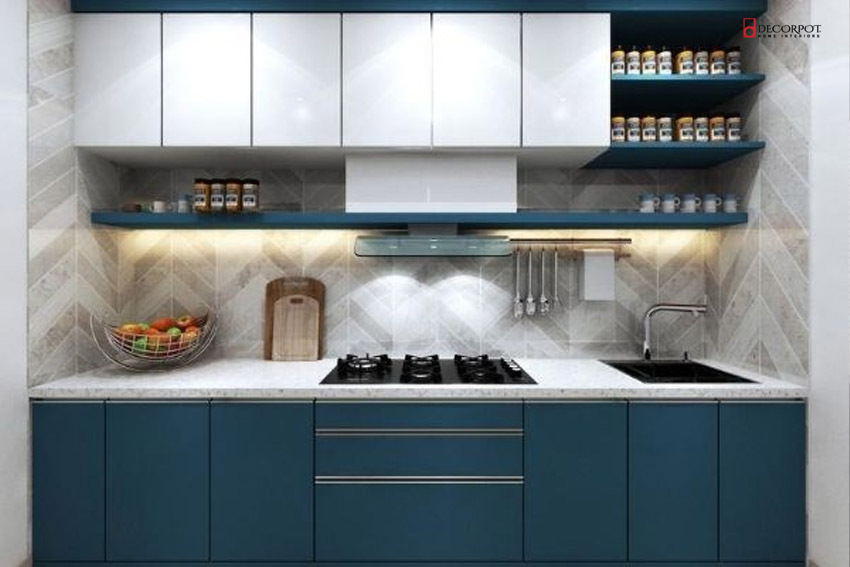
All of the cabinets, countertops, and appliances in the straight kitchen design, also
known as a single-wall layout, are arranged in a straight line. This configuration is
perfect for tight spaces. A simple small modular kitchen like this offers efficient
workflow with a clean, uncluttered look.
And Also Read About: 10 BEST MODULAR KITCHEN DESIGNS FOR SMALL SPACES WITH PRICE
Benefits of choosing a Small Modular Kitchen Design:
- Durable and sustainable
- Quick and simple to install
- Simple to maintain
- Better organizing; and space management
- Technologically capable
- Includes a warranty
- Cost-effective
How to Make a Small Modular Kitchen Design Look Spacious?
Glossy cabinets, stainless steel appliances, or a backsplash made of mirrors can all help a kitchen appear larger by giving the room the appearance of depth and openness. These materials reflect light and foster a brighter, more airy atmosphere.
How much it will cost?
The price range for installing a small, inexpensive modular kitchen is between Rs. 100,000 and Rs. 300,000.
How can Decorpot help You?
Decorpot provides end-to-end interior design services for homes, including designing living rooms, kitchens, bedrooms, foyers, TV units, balconies, bar units, wardrobes, and false ceilings using 2D and 3D models, as well as manufacturing and installing them to the highest standards.
Reasons why Decorpot is the best selection:
- Personalized Designs : Solutions are tailored to your style and space requirements.
- Expert Craftsmanship : Designers blend modern style with traditional
Indian elements. - Superior Materials Quality : Only premium materials and finishes are used.
- Innovative Solutions: Our modular kitchens, including space-saving options, offer both function and flair.
- Complete Service Package : From planning to installation, we handle it all.
- Client Satisfaction: With a strong reputation, Decorpot ensures you get the design you dream of.
CLOSURE:
These trendy small modular kitchen designs from our interior designers in coimbatore will help you to get the best and compact modular kitchen design for your home that makes your work easier and better. Contact our design experts now for personalized modular kitchen designs and home interiors
FAQs
- What are the types of kitchen layouts?
The Galley Kitchen
The L-Shaped Kitchen
The U-Shaped Kitchen
The Island Kitchen
The Peninsula Kitchen
2. How do I design a small kitchen layout?
To give the impression that a galley is larger, maximise natural light.
Depth is aided by open shelving and glass cabinets.
A double galley makes the most of the available space.
Consider a mobile option.
Worksurfaces and cabinetry should be undulating to maximise space.

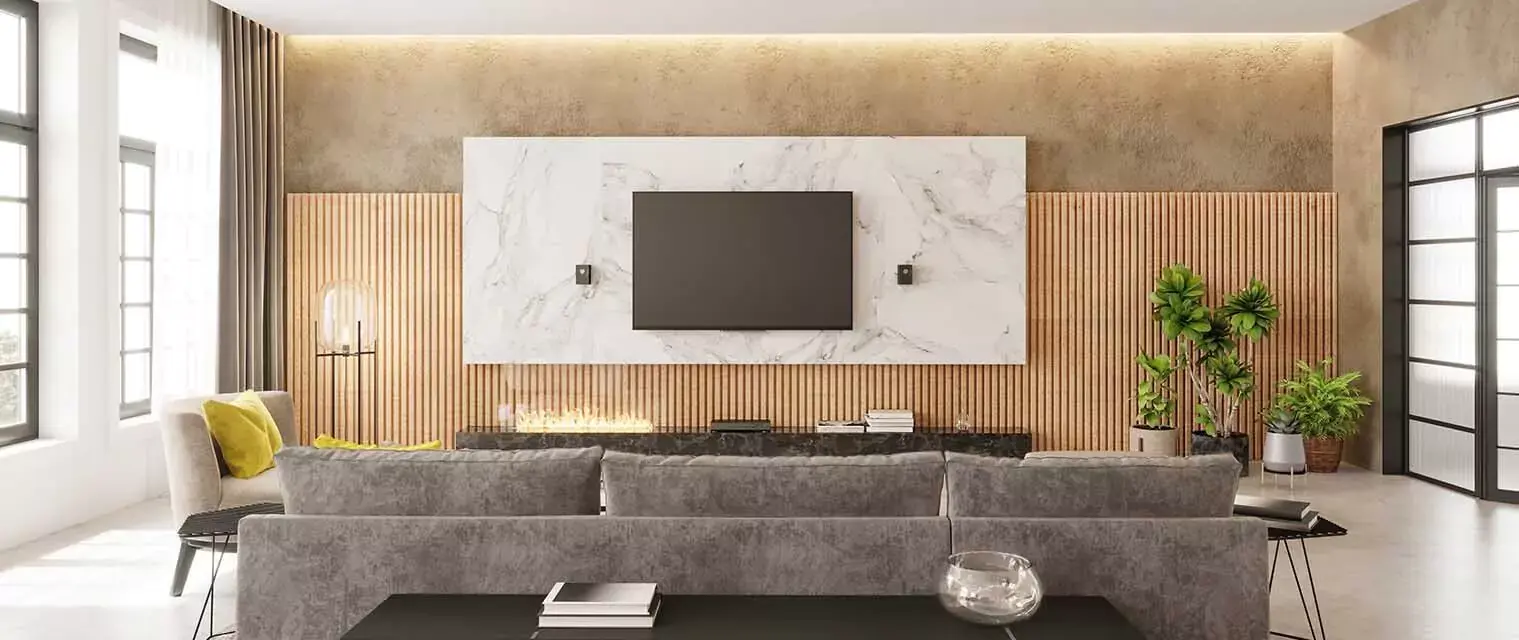
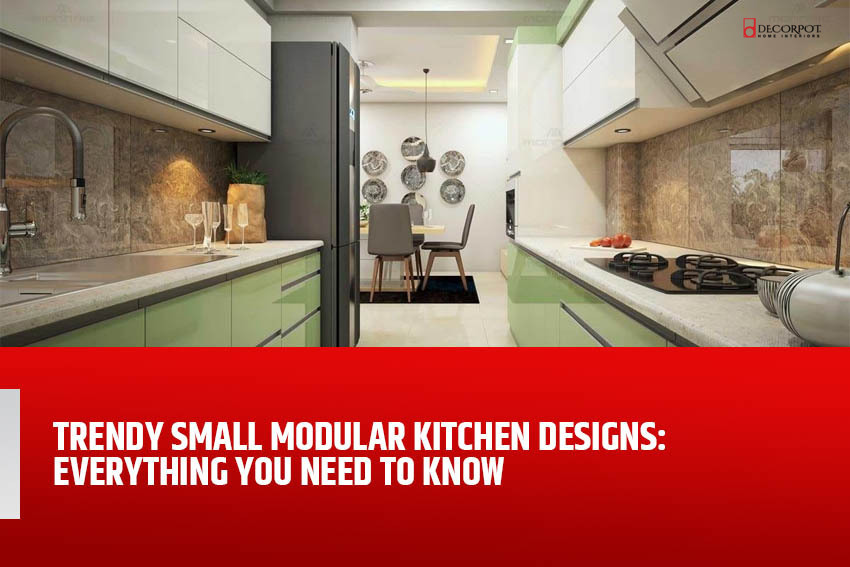

.png)

.png)



 2026 | All Rights Reserved
2026 | All Rights Reserved