The kitchen is where happiness begins at your home. So people focus more on creating their kitchen space as best as possible. Previous generation homes used to have separate space for kitchens, just like living rooms and bedrooms. But nowadays, people are not ready to allocate that much space for their kitchens. That's where open kitchens come to solve their problems. They are space-saving and also multifunctional in nature. Here we are gonna show you some of the best and most appealing open kitchen interior design ideas for your home from our interior designers in Hyderabad.
Partitioned open kitchen
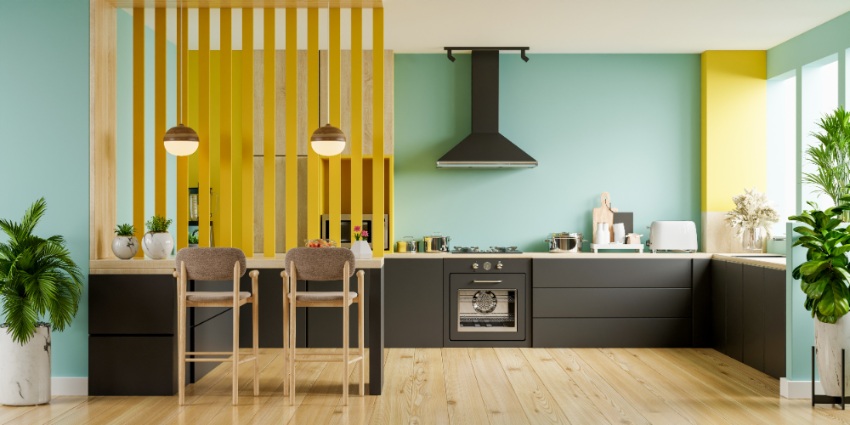
These are one of the trending kitchen designs now. They are mostly attached to the main area of the home, mostly the living room, and are separated by designated partitions. As per interior designers in chennai, They not only make your kitchen look attractive but also give you some kitchen privacy too. There are a lot of partition designs available, some people use grills, and some use wooden works and glass partitions. They use them as display areas to make it look impressive.
Open kitchen with lights
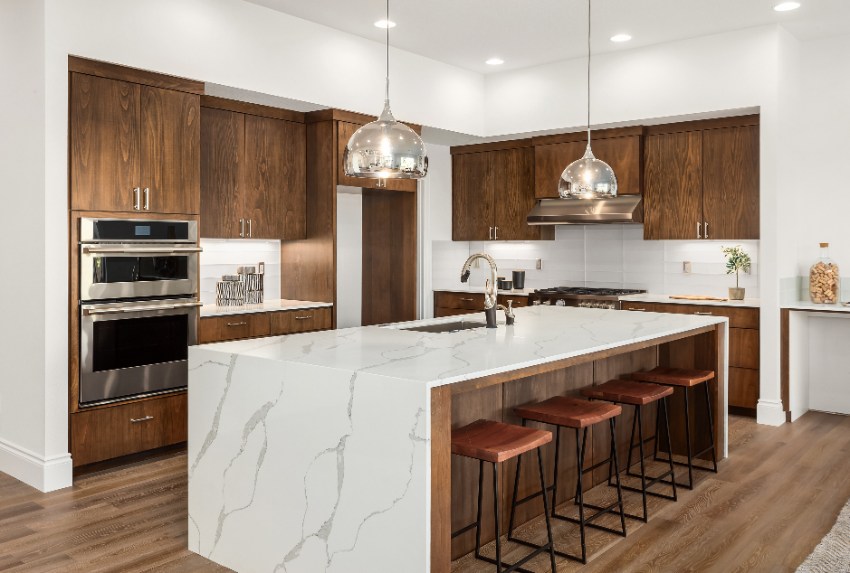
Lights not only brighten your open kitchen but they make them stand out. Small open kitchens, bring more liveliness and also bring vibrancy. Most people use pendant lights for their kitchen as they look stylish and modern. Adding backlights to cabinets will make them more unique and a focal point which is highly recommended by top interior designers in Chennai.
Modular open kitchens
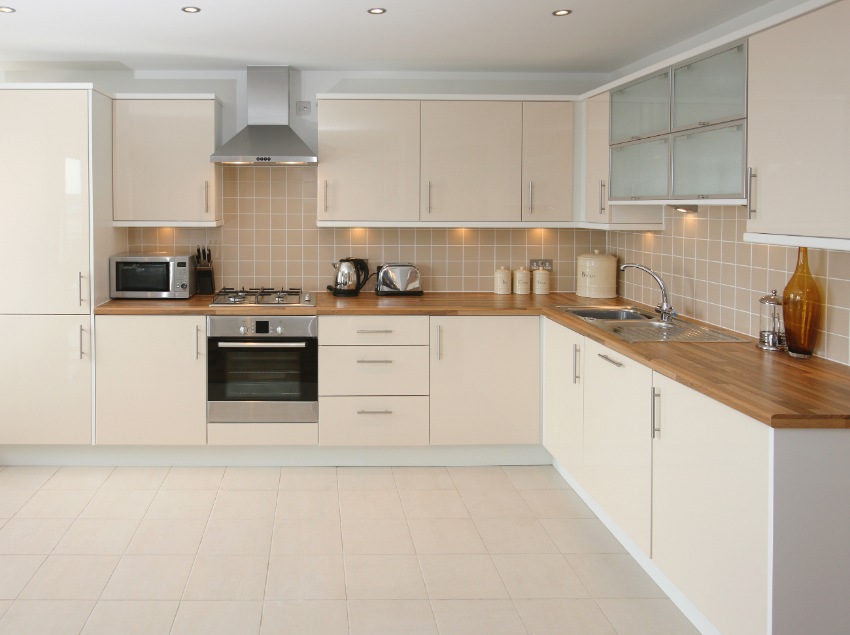
Modular kitchens are designed in a way to makes everything perfectly placed and accessible. From storage places to cooking and cleaning areas is properly incorporated when it comes to open modular kitchens. They save a lot of space, which is the main objective of open kitchens. The open modular interior kitchen also looks tidy and modern and makes your work in the kitchen easier.
Multifunctional open kitchens
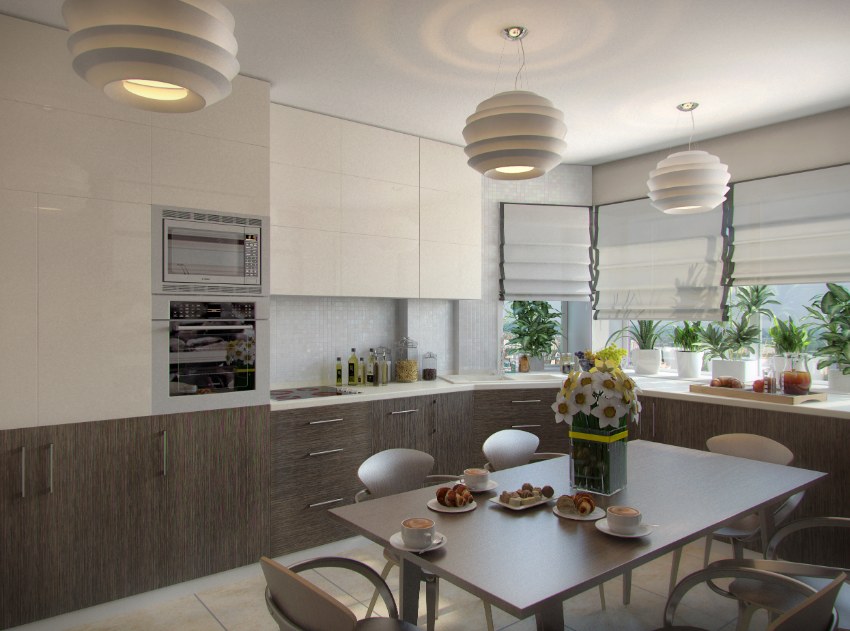
Designing a kitchen space more than just for cooking and cleaning is always good. People also prefer it to have an ample storage space and dining area. Having a kitchen island in your kitchen helps you in many ways, including the above-mentioned. You can also add your sink to the island so you can have a clutter-free cooking area. Interior designers in Hyderabad suggest kitchen islands more to the clients for this reason.
Open Kitchen Design With a Breakfast
An open kitchen is a great way to save space in your home. It also allows you to keep an eye on your kids while you're cooking. Breakfast counters or island kitchen are a perfect way to extend your open kitchen. They provide a place for you to sit and enjoy your meals. Plus, they're a great way to save money on dining out.
Open Kitchen Design With Extra Shelf Space
Our favorite open kitchen ideas always include some form of breakfast counter. This is one of our favorites because it also includes some much-needed shelf space. This is perfect for those who want to have their kitchen open but also need somewhere to store their belongings. The interior designers in Chennai were able to perfectly execute this design and we couldn't be more pleased with the results.
CLOSURE
Open kitchens can bridge the gap between your cooking and living area and make your cooking experience better. These are the best open kitchen ideas for your home. There are a lot of customizations that can be made while designing an open kitchen. If you want to explore more about kitchen interior design, you can reach our top interior designers in Bangalore at Decorpot.

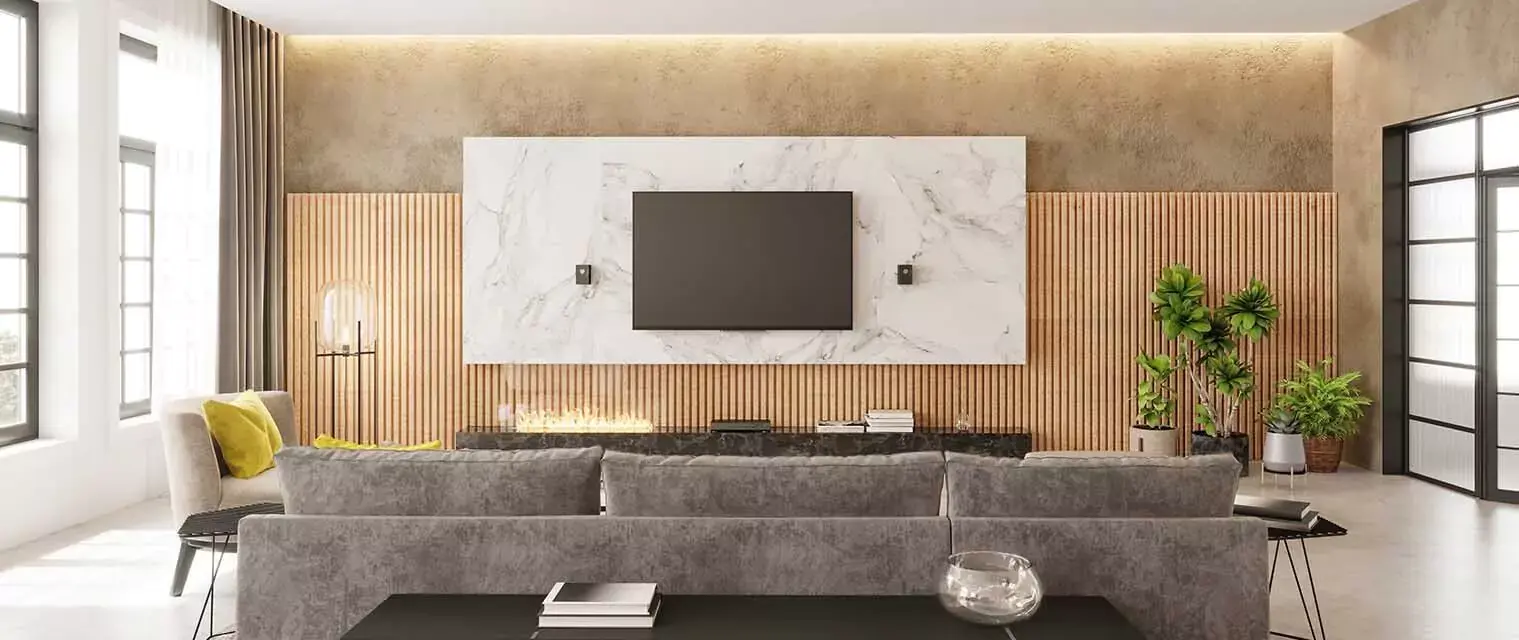
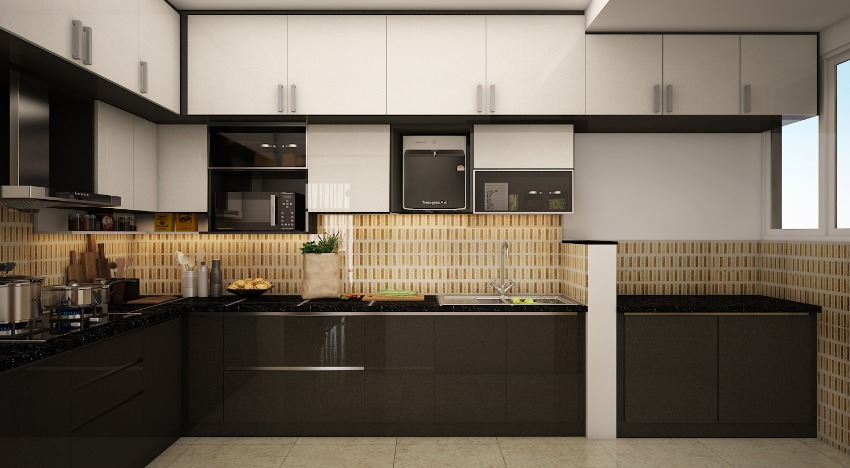

.png)

.png)


.jpg)
 2026 | All Rights Reserved
2026 | All Rights Reserved