The kitchen is more than a room in a house; it is a healing environment where preparing meals may comfort the spirit and feed the body. You go on a nostalgic childhood trip, remembering the tastes and aromas. Through food, you can witness the amalgamation of all cultures and cuisines. From colorful coolers in the summer to healthy soups in the winter, you witness different stories during different seasons! Spending time in this magical place can bring joy to anyone's heart. But, a bad-designed kitchen layout can ruin the mood and turn cooking into a job. Well, don't panic; kitchen layout ideas can help with that. A well-designed kitchen improves not only your home's aesthetic appearance but also its functionality. In fact, it is the most vital aspect of kitchen design. So, let's discuss.
Top 6 kitchen layout ideas from our best interior designers in chennai 2023
U-shaped Kitchen layout
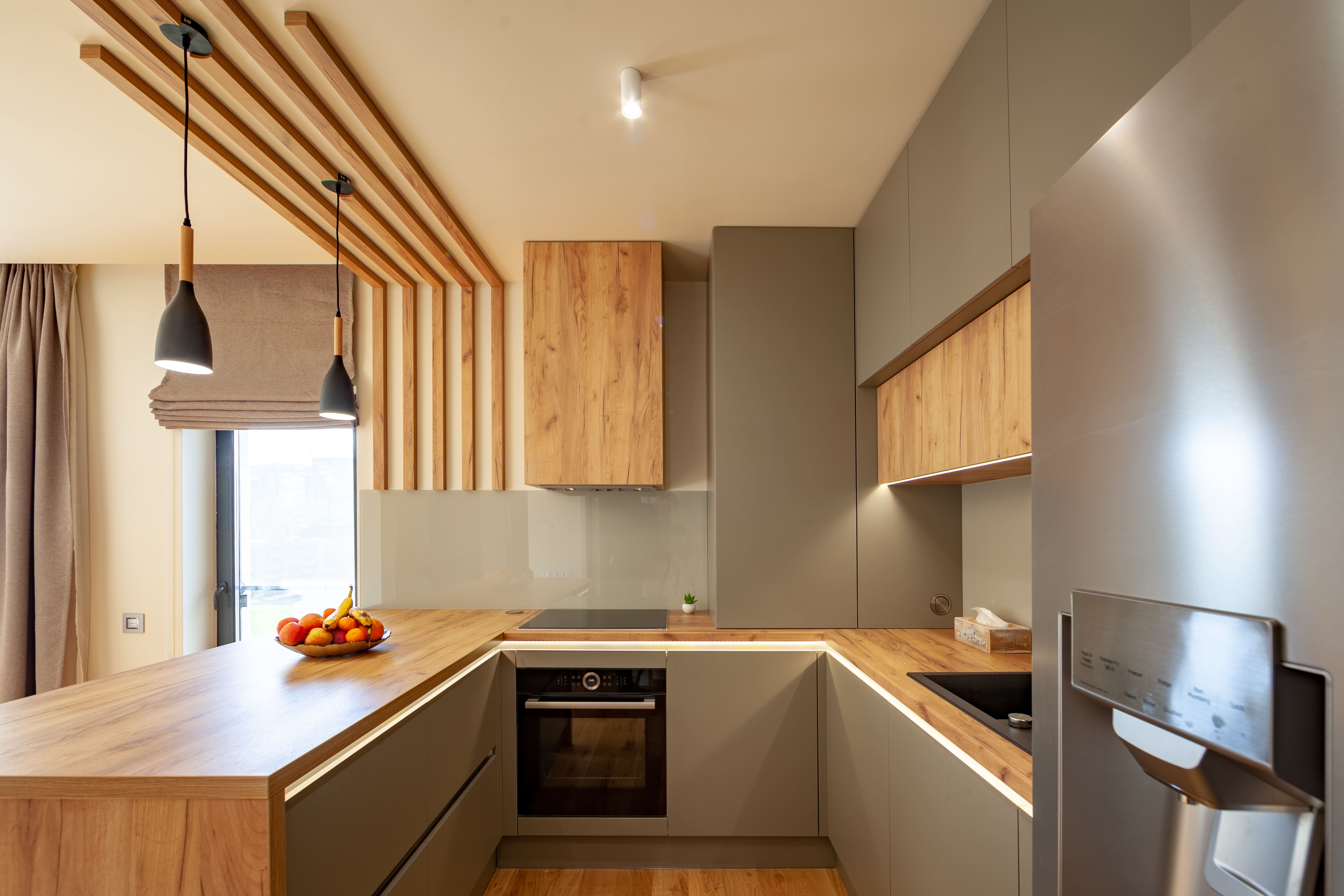
The U-shaped Kitchen layout is one of the most trendy and go-to kitchen cabinet layout ideas. It is an architectural marvel that can make any space look comfortable and elegant. Its curvature allows the cook to bask in the warmth of its embrace, providing an efficient and cozy workspace. Meanwhile, it draws visitors in like a magnet. Inviting them to linger and enjoy the sociability of the kitchen.
This design exhibits counter space and storage, with ample room for all your cooking gadgets and appliances. But that's not all - with various customizations available; it can tailor to fit any home and lifestyle. From sleek and modern to warm and rustic, this layout has the versatility to match your every whim and fancy. The flexibility of this layout is worth mentioning. As it can effortlessly transition from an intimate setting for a quick breakfast to a spacious platform for a large family dinner. What else does one need? You can multitask without missing a beat, all while remaining organized and efficient.
L-shaped Kitchen Layout
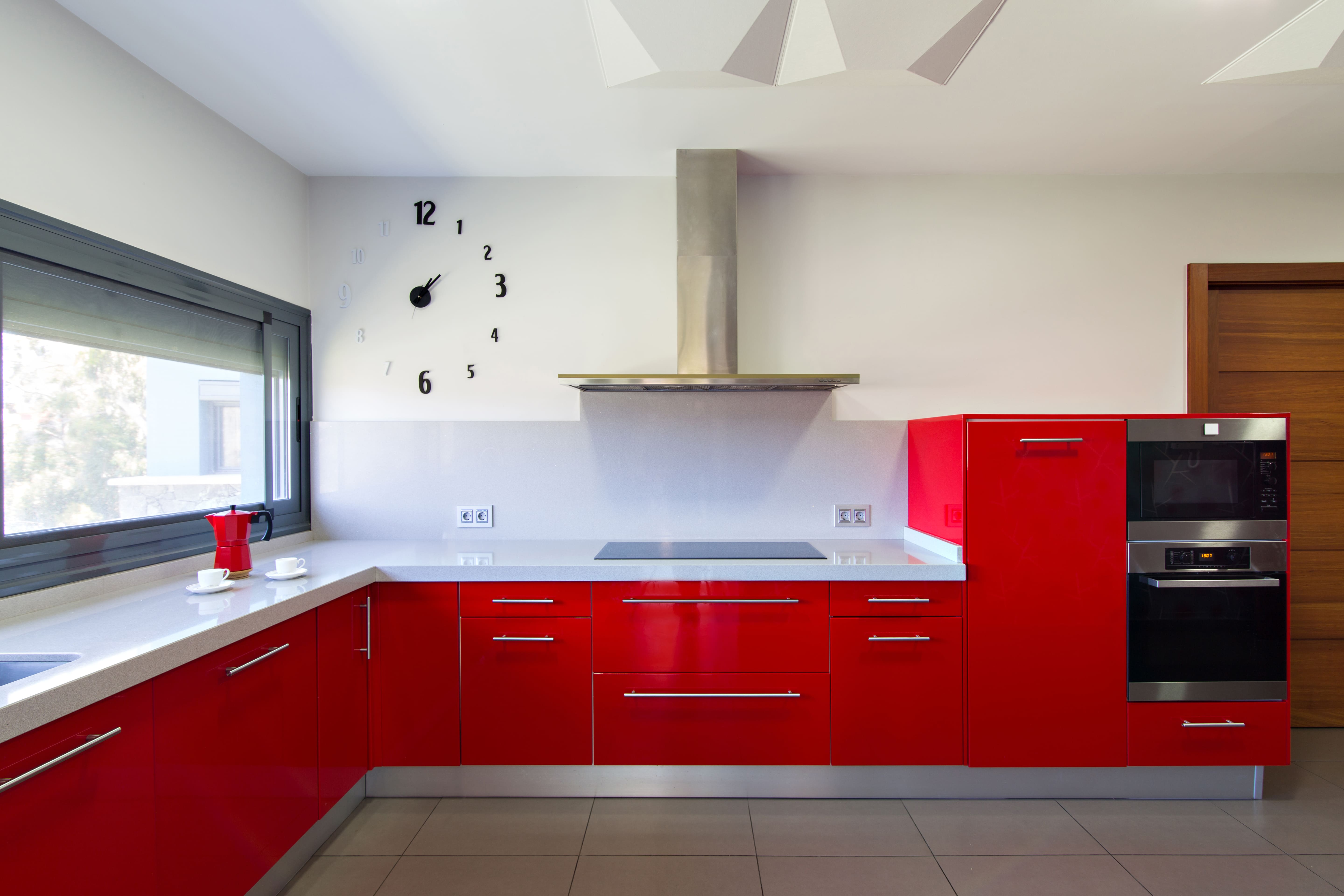
Another brilliant design from the kitchen setup ideas is the L-shaped kitchen layout. This spectacular design combines the elements of form and function to create a dynamic space making it stylish and practical. Its signature shape allows you to work efficiently. While you can maintain an open and airy feel. The corner, which is at the center of the L-shaped kitchen plan, is a place that is frequently disregarded but may be a creative and innovative haven. With the right design, the corner can do wonders! Oh, wait. How could I forget about its versatility? With the number of customizable size and style options, it can go from cozy and quaint to sleek and modern! With enough counter space and storage options, it's the perfect solution for those who love to cook and entertain.
Galley Kitchen Layout
The galley kitchen layout is a feat of design engineering that combines practicality, innovation, and style. An incredible design to create a functional and beautiful space! Its long, narrow shape and parallel counters aid in streamlining your workspace. This design is perfect for cooking, baking, and entertaining. Do you wish to match a wide range of designs? From aesthetics and tastes, from traditional and classic to sleek and contemporary? Then, this is what you need! You might think that the galley kitchen layout is just about practicality, but that's not it! This design encourages creativity and experimentation. Don't take the limited space as a drawback; it gives the perfect opportunity to play around. Different design elements, like lighting, materials, and colors, create a unique and personalized space.
This design provides a cozy and intimate atmosphere. Perfect for cooking and entertaining with family and friends. It's a space that encourages conversation and connection, lasting memories, and shared experiences. It encourages guests to feel a relationship with the host, thanks to its open design and simple flow! This area encourages people to linger, take it all in, and savor the moment.
Island Kitchen Layout
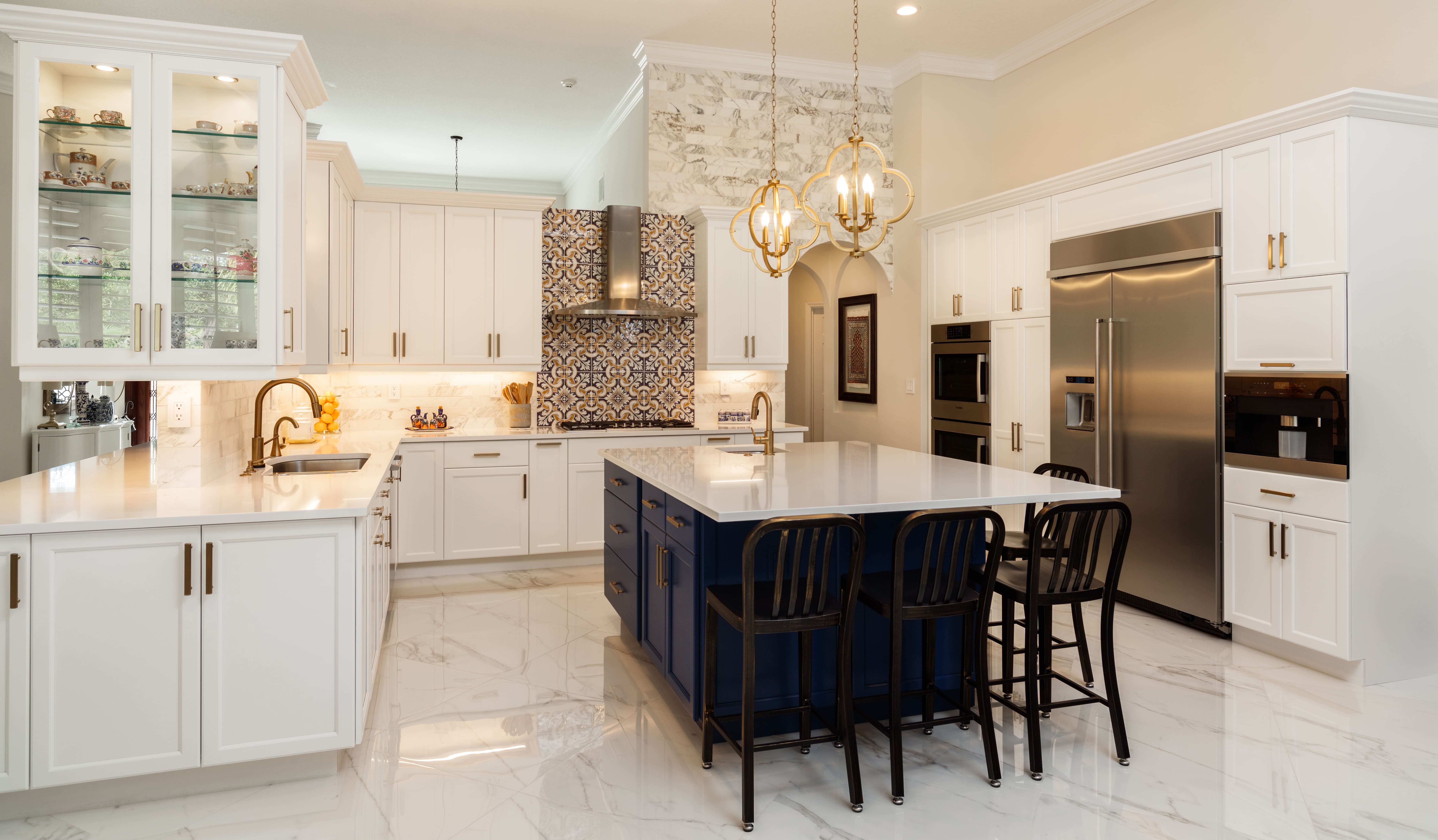
This exquisite design unites beauty, functionality, and innovation. The Island Kitchen layout has a central island that serves as a workspace and communication hub. Also, it offers more storage and counter space for cooking and entertaining. This is perfect for those who love to entertain and host gatherings in their home.
The island kitchen layout can reflect various design aesthetics and preferences. From traditional to modern, sleek and minimalist to warm and cozy. Open-concept design is one of the primary characteristics of the island kitchen layout. It allows a seamless transition between cooking and entertaining by establishing an open flow between the kitchen and other living areas. Such as the dining or living room, making it the ideal location for hosting parties, family get-togethers, or romantic meals. Whether you're a connoisseur cook or a frequent host, this layout has something to offer. And with the right finishing touches, it can precisely reflect your individual preferences and style
Peninsula Kitchen Layout

The peninsula kitchen layout is a design concept that elevates the conventional U-shaped kitchen. Adding an extended countertop or bar that protrudes from one of the walls creates an L-shape or horseshoe form. This added feature is ideal for open-concept houses. As it not only adds more counter space but also acts as a natural partition between the kitchen and neighboring living areas.
The peninsula kitchen design also has the benefit of maximizing storage space while reducing traffic flow. Its distinctive form allows lots of storage space for cabinets and drawers and quick access to all necessary equipment. Well, I know you're impressed, so this is worth trying! It's a fantastic option for homeowners who wish to combine the ease of a typical kitchen layout with the functionality of an island. You can also use the peninsula as a casual dining area by lining the edge of the counter with bar stools or chairs! Cool right? It's not surprising to know that homeowners and designers favor this layout.
One-Wall Kitchen Layout
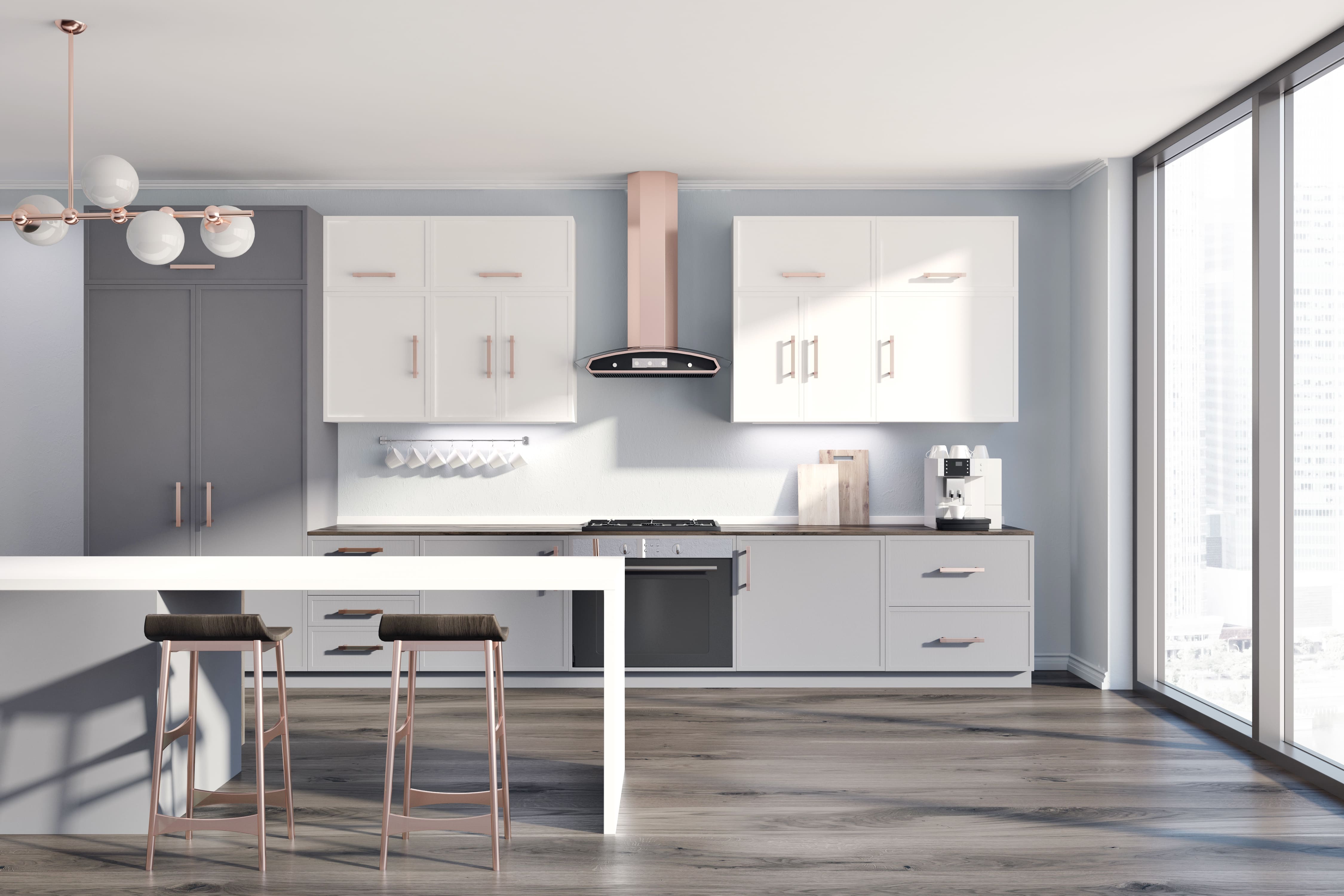
For the minimalist people out there, I have something for you too! The one-wall kitchen design is perfect for studio apartments or tiny rooms. This style arranges all the cabinets and appliances along one wall. It maximizes the area that is available and offers a productive workflow. The one-wall kitchen design is ideal for those who value simplicity and functionality in their kitchen decor. This simple yet significant design comes with a range of options and configurations. This is the correct choice for those who want a more open and streamlined kitchen.
CLOSURE
One can create a beautiful and efficient environment by selecting and placing each element of the ideal kitchen plan. Determining which design would best meet your needs in 2023 can be complex, with so many possibilities available. Consider your lifestyle, cooking preferences, and general design taste while choosing the ideal kitchen plan. Examine the space you have at your disposal and the level of functionality you want. You may construct a stunning and practical kitchen. Hope this kitchen layout ideas 2023 from our best interior designers in chennai might help you. And you can find the best kitchen for your home by contact us now.

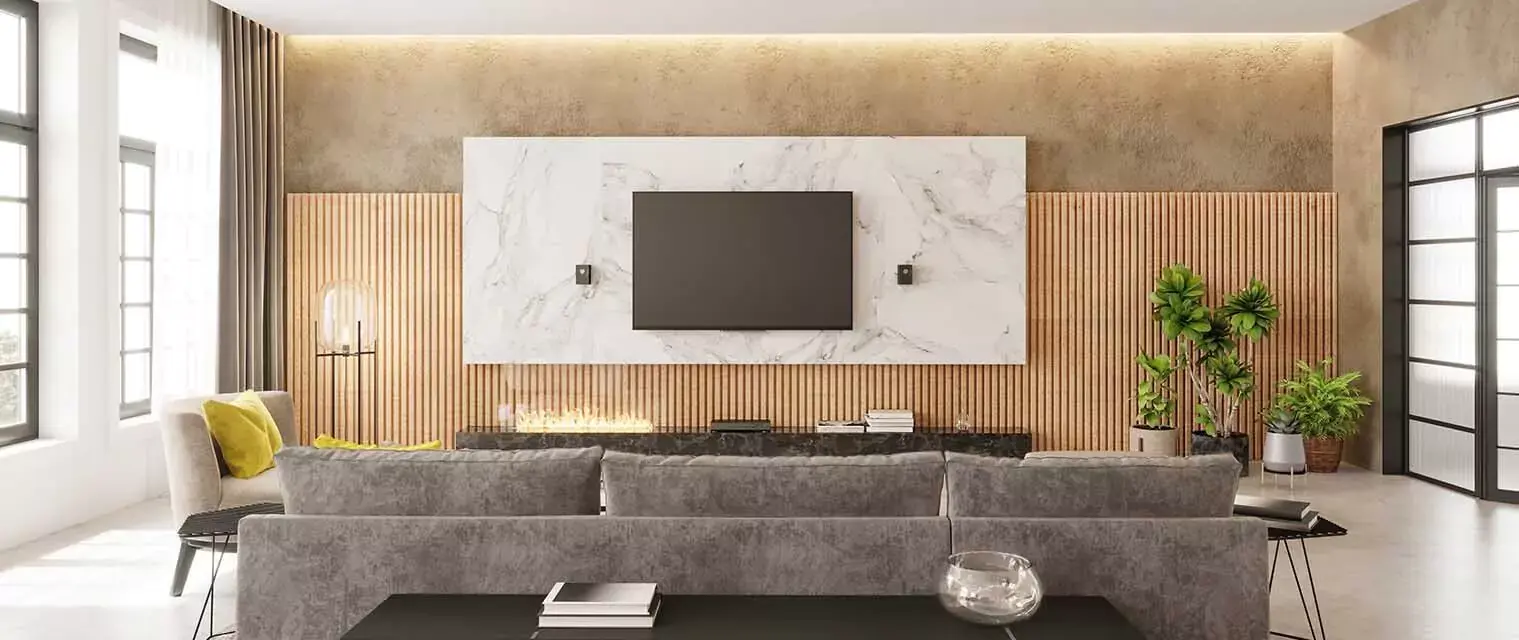
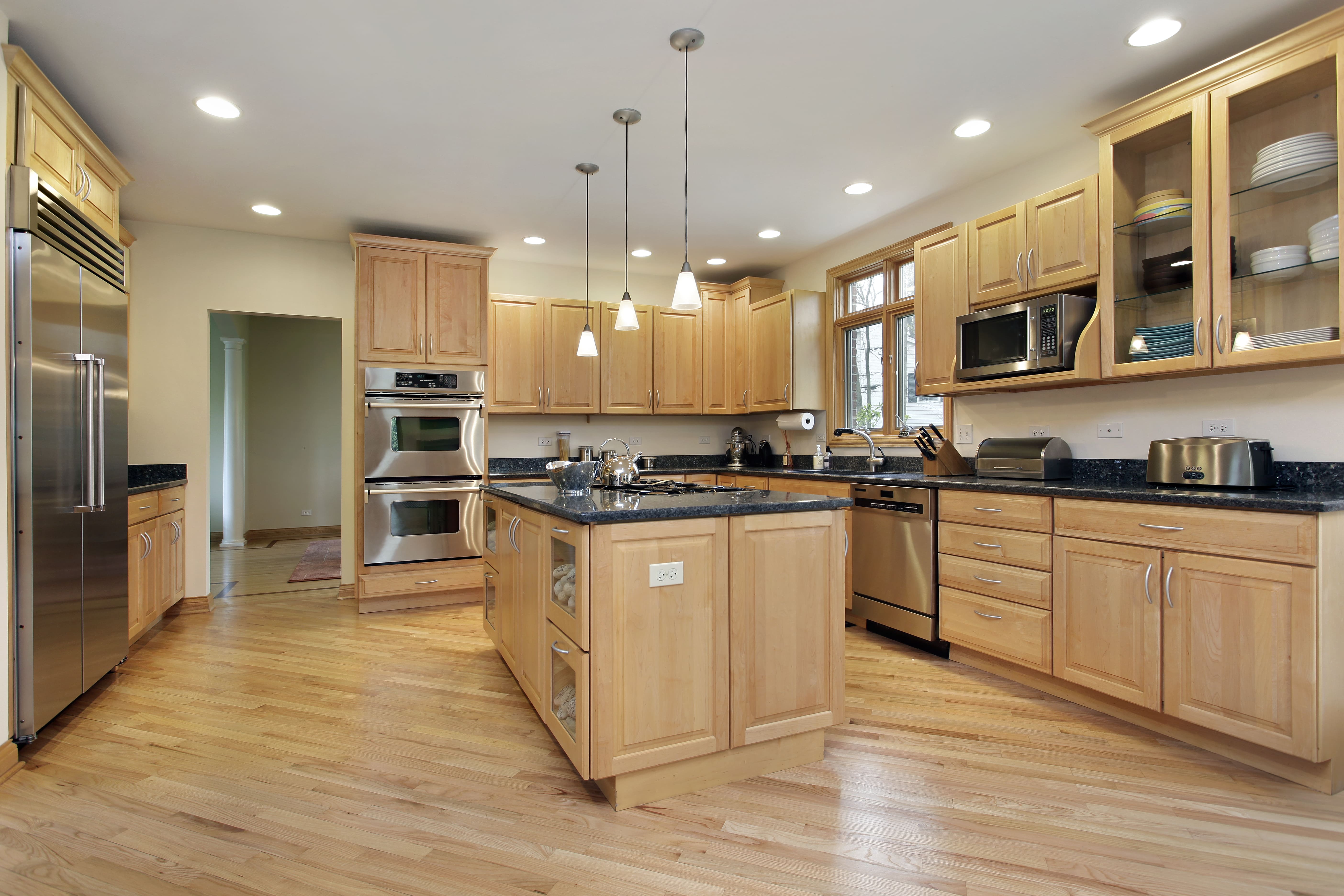

.png)

.png)



 2026 | All Rights Reserved
2026 | All Rights Reserved