Home, a place that stands a synonym for peace. A place filled with laughter, celebrations, peace; a place that defines us. Transcending these emotions into reality is always the happiest feeling for us interior designers.
When Sanjay Sha, approached Decorpot, he was quite clear that he needed something out of the box, something more innovative and bright, good utility and storage, but not too design heavy at the same time. Being one of the best interior designers in Bangalore, keeping the requirement at the back of our heads we wanted to give them something that created an aesthetically broad view using the high ceiling heights of the villa. The high walls give the freedom to work in curves and create areas that make the room look broader.
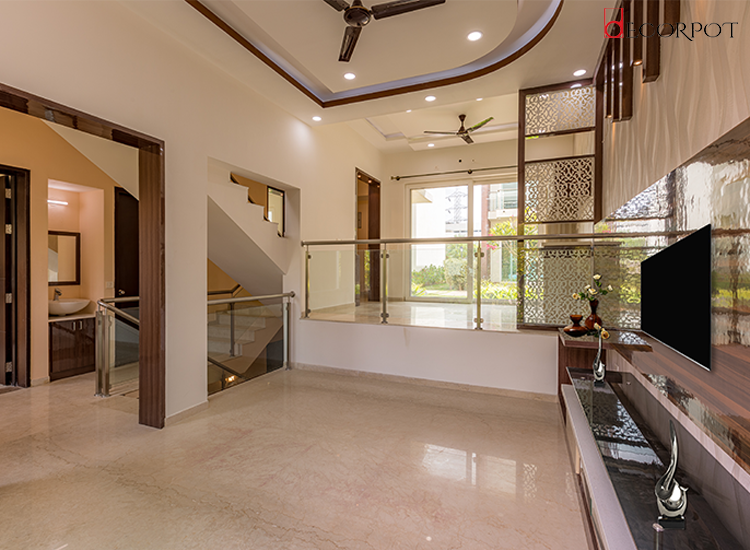
The home as a whole, with its subtle tone, looks more spacious. The living and dining have glossy laminates used at the storage units along with an elongated TV panel, that gives it a wider look.
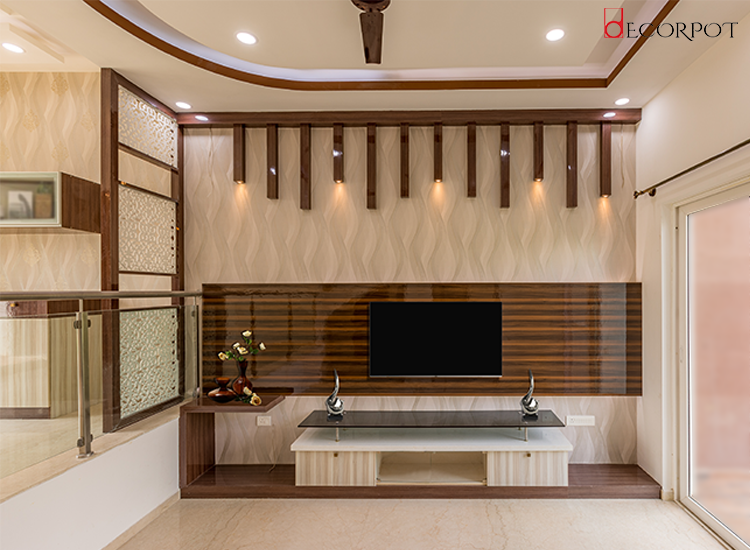
There is a separation made of MDF jali segment between the dining and the living.
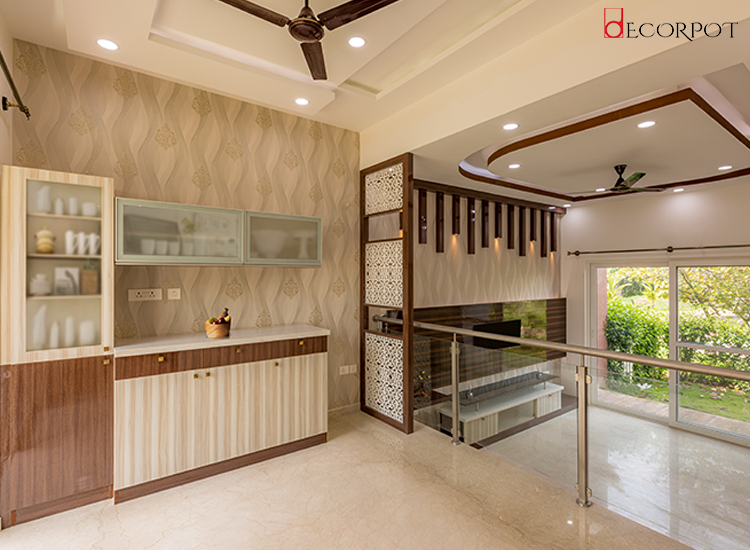
The crockery unit has enough storage with frosted glass front.
The wallpaper used here along with the right amount of cove light provided allows enough natural light to come in and also makes the perfect blend for a perfectly lit home.
There is one bedroom on the ground floor, which follows the same tone as that of the living and dining.
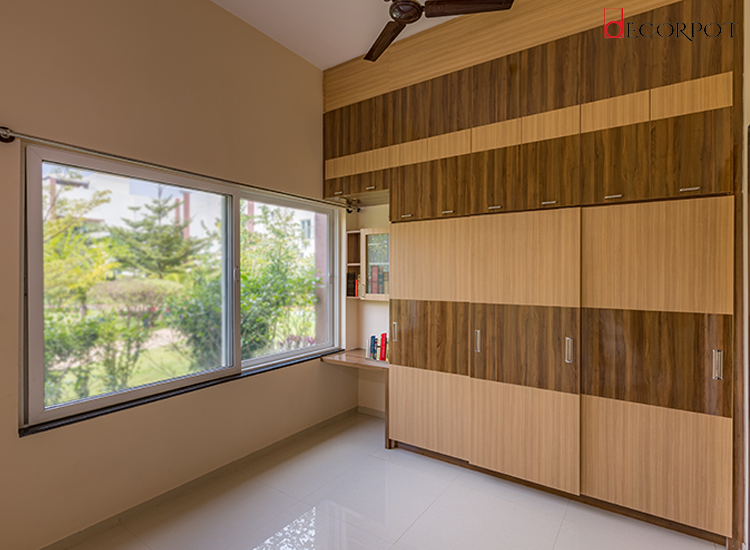
There is a small study provided in the room. It has a sliding door for the wardrobes
The master bedroom is quite spacious with a walk-in wardrobe and the large windows that open to the balcony ensure enough natural light and fresh air coming in.
The room has good storage space. The wardrobes made if laminates with aristo make it easier to maintain and looks more compact.
There is a small dresser provided by the side of the bed that is customized and made in-house. By the cushioned headboard of the bed, there is a wave board provided for the wall.
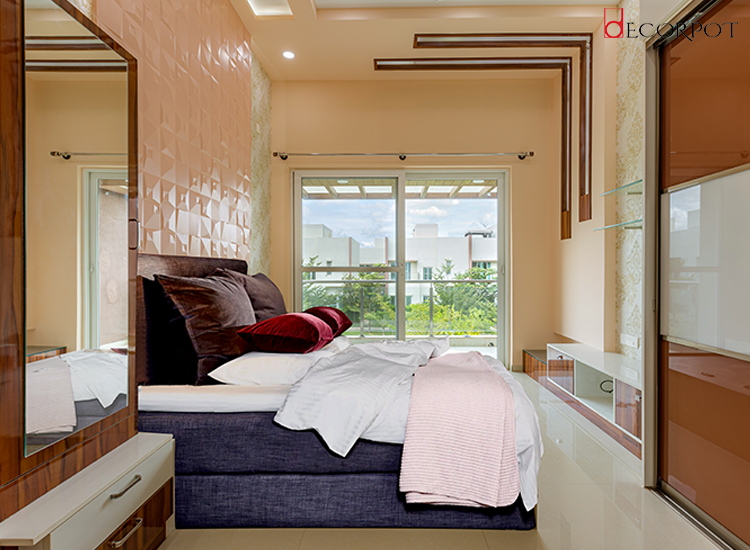
The Kids Room is one of our personal favorites. The room is quite well lit with a dash of colours. There is a rainbow paneling over the window side creating a space to sit and enjoy reading while watching a beautiful view outside. There is a small study and an open shelf provided.
The room, like the master bedroom, has a walk-in wardrobe. There is texture paint done at the entrance to the walk-in wardrobe and stencil paint done above the headboard
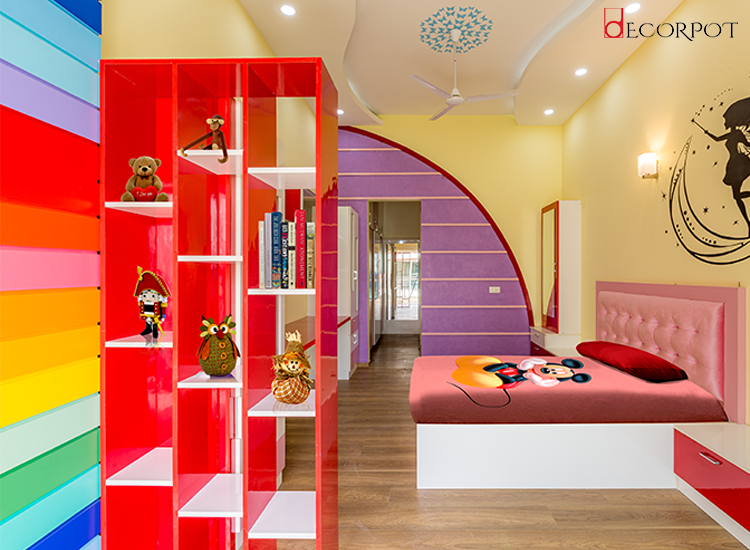
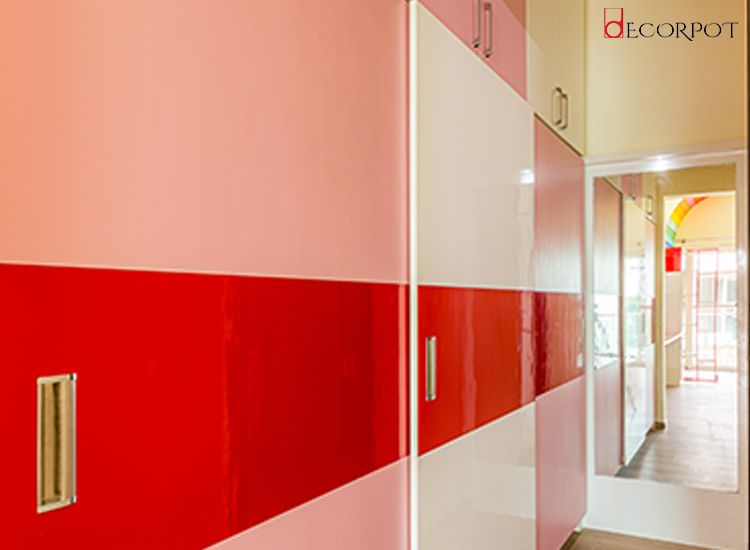
At the entrance of the kitchen, there is a stone paneling provided along with a jali provided in the false ceiling.
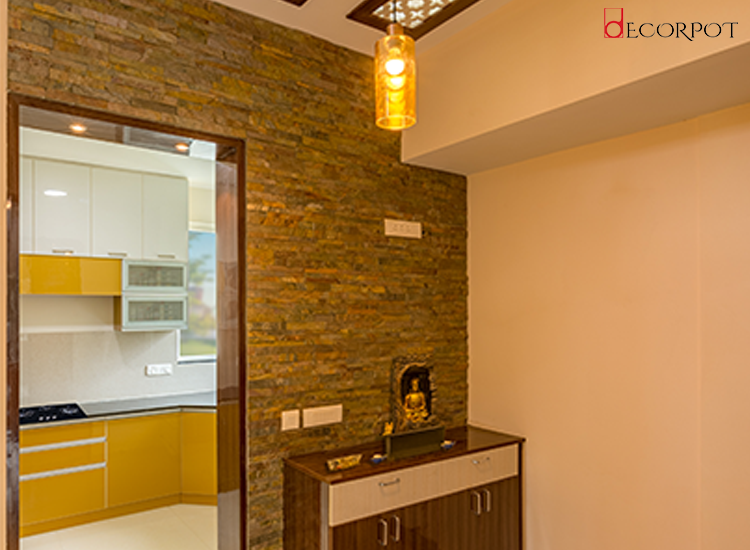
The kitchen has high gloss laminates used along with frosted glass for storage.
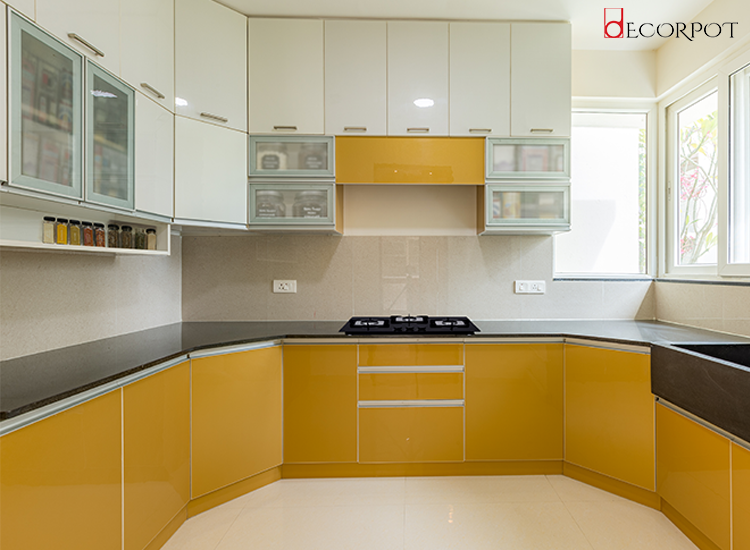
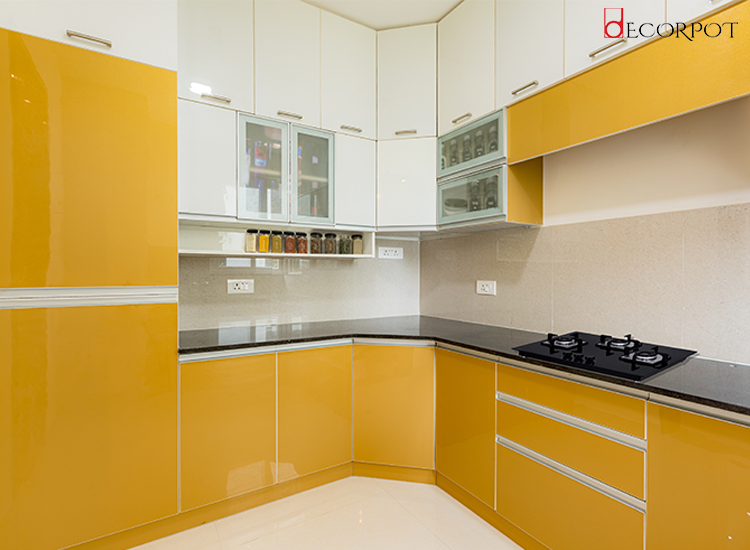
Liked the above design?
Call us at +91-9108602000 or message us on our Facebook Page

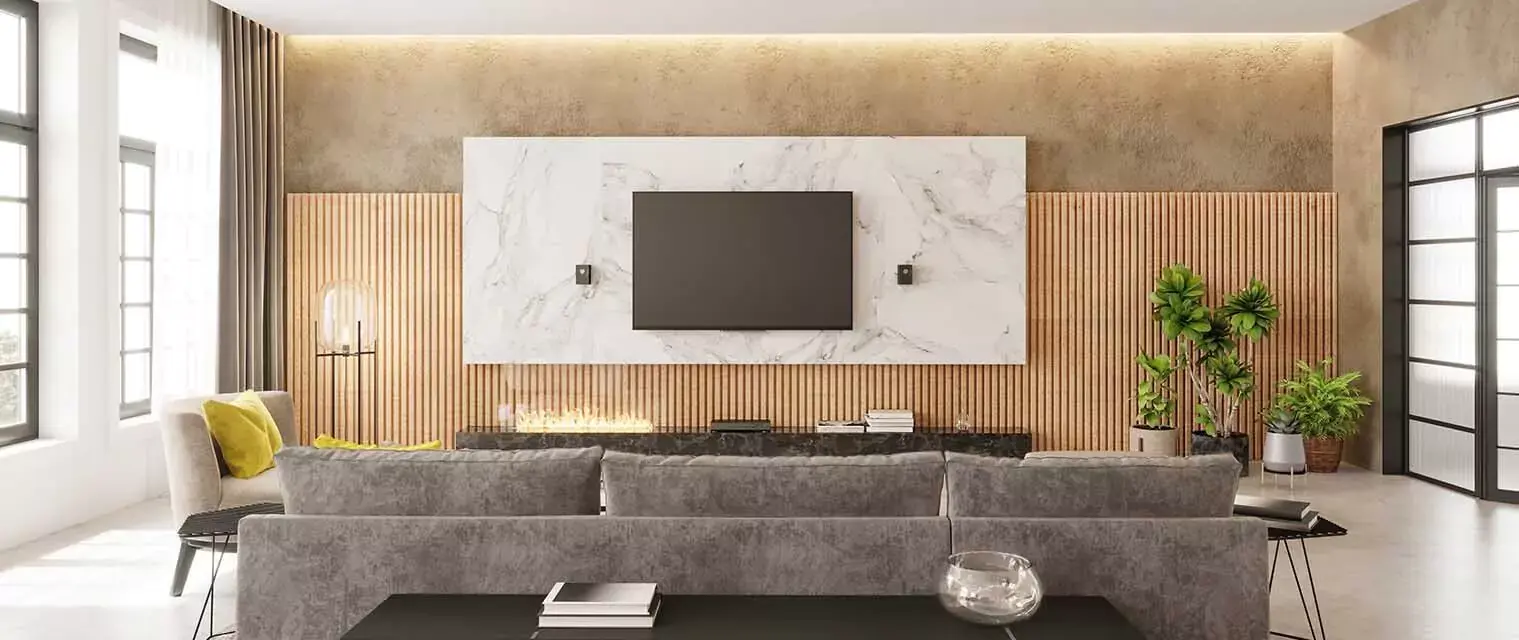
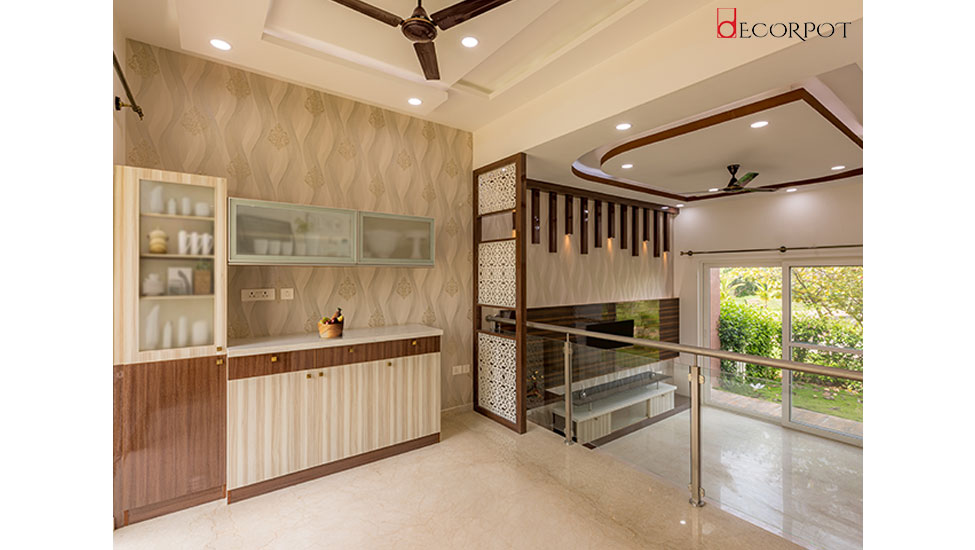

.png)

.png)
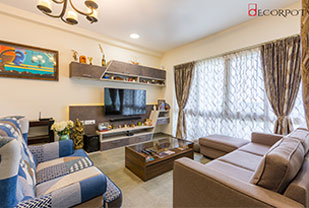
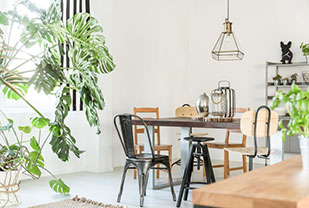
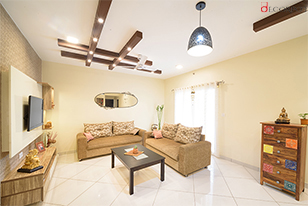
 2026 | All Rights Reserved
2026 | All Rights Reserved