What is a Single-Floor House Design?
Single-floor house design, also known as a one-story or ranch-style home, refers to a residential structure that is built on a single level, without the presence of stairs or multiple floors. This design emphasizes accessibility and convenience, making it ideal for families with young children, seniors, or individuals with mobility challenges. Single-floor houses typically feature an open layout, where living spaces flow seamlessly into one another, enhancing a sense of spaciousness. These designs often prioritize a strong indoor-outdoor connection, utilizing features like large windows, sliding doors, or patio spaces. Single-floor houses offer practicality, easy maintenance and the flexibility to accommodate various architectural styles and interior designs.
10 Innovative Single Floor House Designs 2025 Looks Ultimate
Designing a single-floor house can be a challenging yet rewarding task. Here are 10 innovative single-floor house design ideas:
Brick Front Single Floor Home Design

According to our interior designers in Bangalore, give your home a classic appealing look with bricks. This will make any passersby stop and take a glance at your home. The brick exterior also represents ancient times and will look like a copy of a traditional time. The bricks can also lead to an increase in the property value of your home!
Glass Front Single Floor Home Design

Give your home a shiny look with glass-opening doors and windows. The home will look simple and make sure you wipe the glass on time to avoid those stains and prevent it from giving a shabby look.
Single Floor Home Design with a Swimming Pool

A single-floor home design with a front swimming pool offers luxurious living on a single level. The pool in the front not only provides a visually stunning entrance but also promotes a serene ambiance. This design choice blends indoor and outdoor spaces seamlessly, creating a harmonious environment where you can enjoy relaxation and entertainment in a stylish setting.
Single Floor Home Design with a Terrace

According to our interior designers in Hyderabad, the terrace serves as a private outdoor space, perfect for relaxing, dining, or socializing. It enhances the home's appeal, offering a seamless connection to nature and a versatile area for various activities.
Front Elevation for Single Floor Home
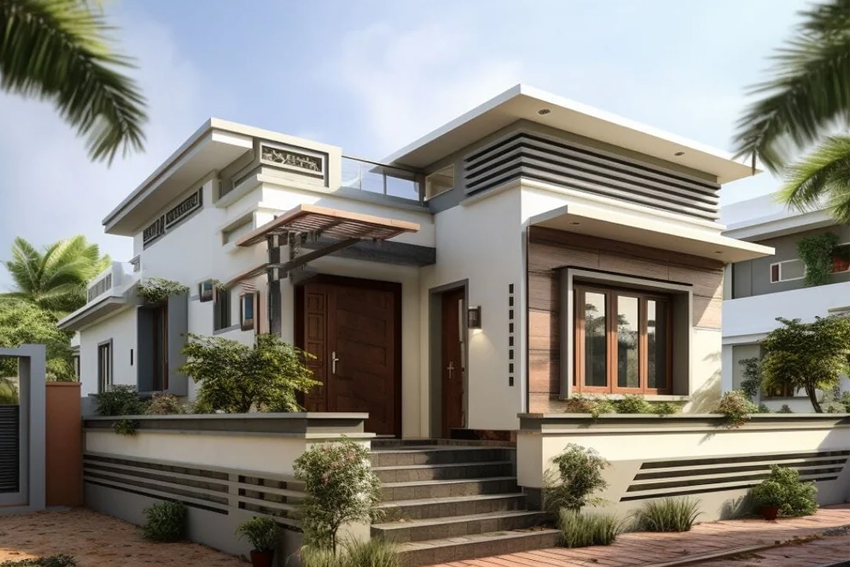
Front elevation for a single-floor home refers to its exterior facade as viewed from the front. It showcases architectural elements, such as doors, windows, roofline, and materials used, giving a glimpse of the house's design style and aesthetic appeal.
A Hut Shape Single Floor Home Design

A hut-shaped single-floor home design features a sloping roof resembling a traditional hut. It maximizes space, promotes ventilation, and offers a cozy, rustic ambiance. This unique architectural style merges tradition with modern living, emphasizing simplicity and natural elements.
Side Elevation Design for Single Floor Home
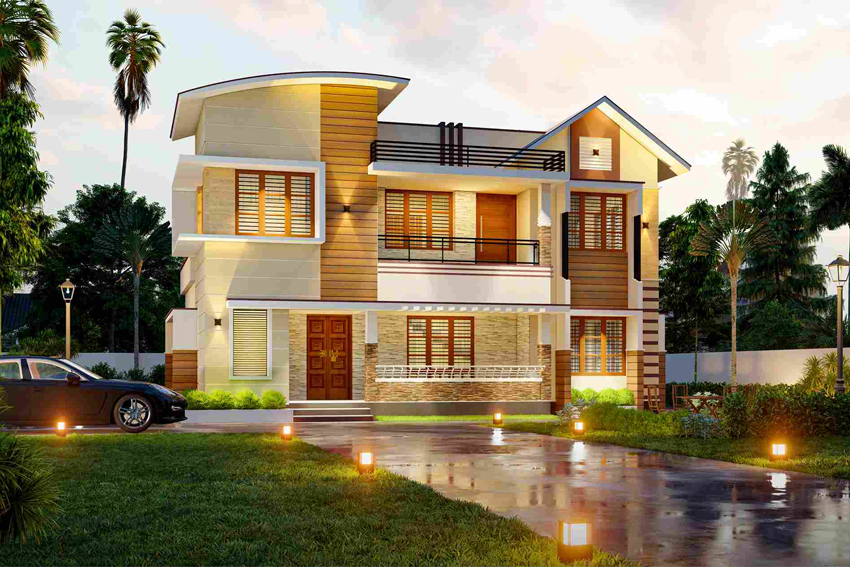
According to our interior designers in Coimbatore, the side elevation for a single-floor home showcases its profile view, displaying exterior features like doors, windows, and roof slopes. It illustrates the home's dimensions, architectural style, and the arrangement of elements, providing a comprehensive understanding of its design.
Multiple Partitions for Single-Floor Home Designs
Multiple partitions in single-floor home designs involve dividing the space into distinct sections for specific functions. This layout optimizes privacy, facilitates efficient use of space, and allows for versatile room arrangements, catering to various household needs and activities.
Single Floor Home Design with a Wooden Front:

A single-floor home with a wooden front features a facade adorned with natural wood elements. This design exudes warmth, elegance, and a rustic charm. It harmoniously blends modern living with traditional aesthetics, creating a welcoming and visually appealing exterior.
Single Floor Home Design with a Front Garden

A single-floor home with a front garden integrates lush greenery into the living space. This design enhances curb appeal, provides a natural environment, and promotes a peaceful ambiance. It creates a harmonious connection between the indoors and outdoors, offering a refreshing and inviting atmosphere for residents and visitors alike.
Each of these innovative single-floor house design ideas offers a unique approach to creating a comfortable, functional and aesthetically pleasing living space tailored to your specific needs and preferences.
How to Incorporate Single-Floor Design into Your Home?
To incorporate a single-floor design into your home, focus on an open layout, removing barriers between living spaces for a sense of spaciousness. Opt for large windows and glass doors to maximize natural light. Embrace minimalist and functional furniture arrangements to avoid clutter. Integrate the indoors with outdoor spaces, creating a seamless transition. Prioritize smart storage solutions and multi-functional furniture to optimize space. Consider architectural elements like courtyards or terraces to enhance the living experience. Lastly, choose a cohesive colour scheme and incorporate natural materials to evoke a warm and inviting atmosphere, completing the single-floor design aesthetic.
Benefits of Single-Floor House Design:
Single-floor house designs offer several benefits which are:
Accessibility: Ideal for people of all ages, especially seniors and individuals with mobility issues, as there are no stairs to navigate.
Safety: Easier to evacuate during emergencies and offers quick access to all rooms, enhancing overall safety.
Cost-Efficiency: Generally, single-floor houses are more cost-effective to build and maintain due to a simpler structure.
Energy Efficiency: Easier to heat and cool, as there is no vertical space for air to travel through, leading to potential energy savings.
Family Connectivity: Open layouts facilitate better interaction among family members, fostering a sense of togetherness.
Maintenance: Simplified cleaning and maintenance, as there are no stairs or multiple levels to manage.
Flexibility: Offers various design possibilities, from traditional to modern, accommodating diverse architectural styles and preferences.
How can Decorpot help you?
Decorpot can transform your single-floor home design dreams into reality with expert guidance and creative solutions. Our experienced team of designers offers personalized consultations, considering your preferences and lifestyle needs. We provide comprehensive interior design services, ensuring a cohesive and aesthetically pleasing look. From space planning and furniture selection to lighting and decor, Decorpot handles every detail. With a focus on functionality, aesthetics and quality, they create homes that are not only visually stunning but also practical and comfortable. With Decorpot, you can achieve a single-floor home design that reflects your style and maximizes your living experience.
For more personalized Home Interior design, contact our design experts now! Book a Free Consulation
FAQs
Q1. What Is a Low-Budget Single-Floor House Design?
A low-budget single-floor house design focuses on simplicity, utilizing cost-effective materials and efficient space planning for an affordable yet functional home.
Q2. When Is the Best Time to Design a Single Floor House?
The best time to design a single-floor house is during the early planning stages, ensuring a seamless integration of layout, functionality, and aesthetics.
Q3. Why Should You Consider Single-Floor House Design?
Consider single-floor house design for accessibility, safety, cost-efficiency, and easy maintenance. It fosters family connection and offers versatile architectural options.
Q4. Is Single Floor Design the Future of Home Design?
Single-floor designs prioritize accessibility, sustainability, and efficient space use, making them a compelling choice, likely shaping the future of home design.
Q5. Who Can Benefit from Single-Floor House Design?
Single-floor house designs benefit everyone, especially seniors, families with young children, and people with mobility challenges, ensuring ease of access and safety.

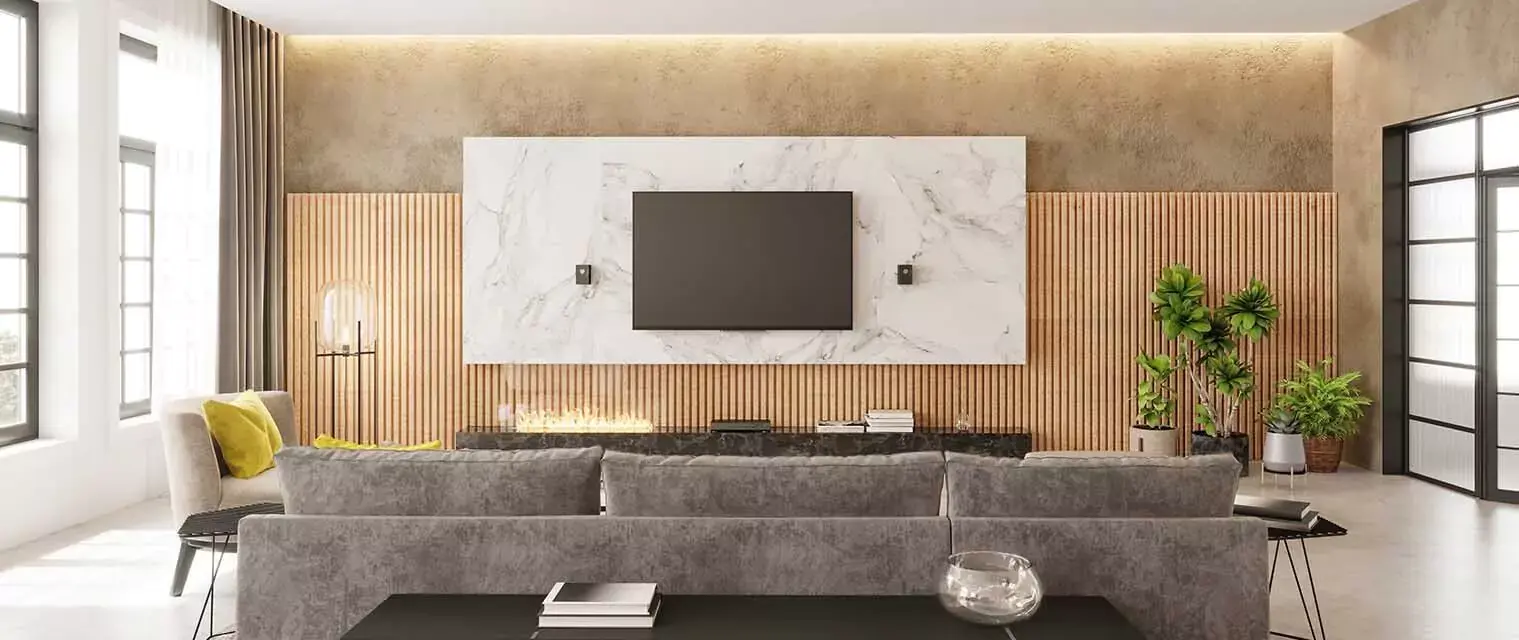
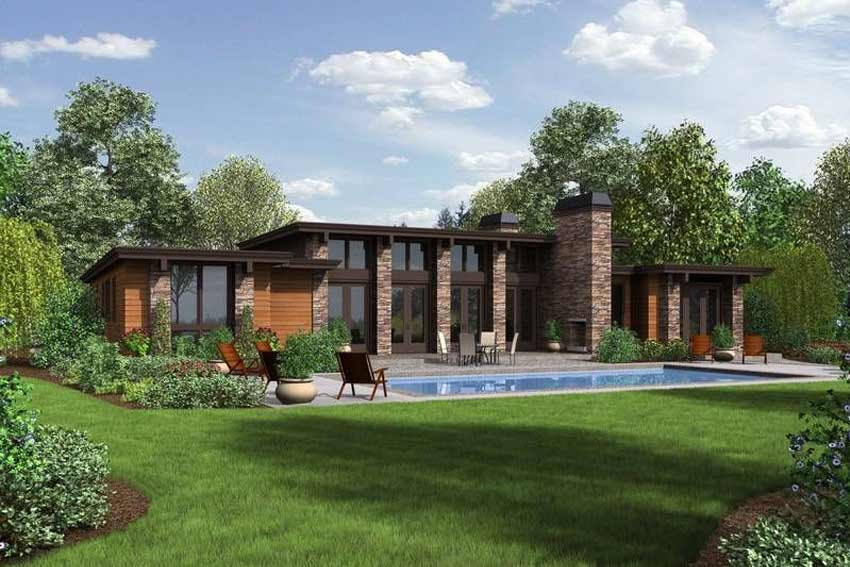

.png)

.png)
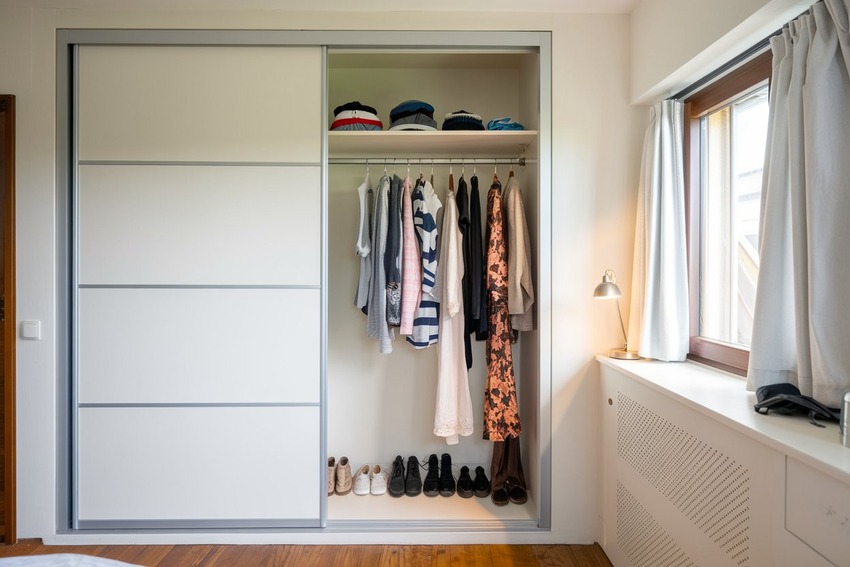
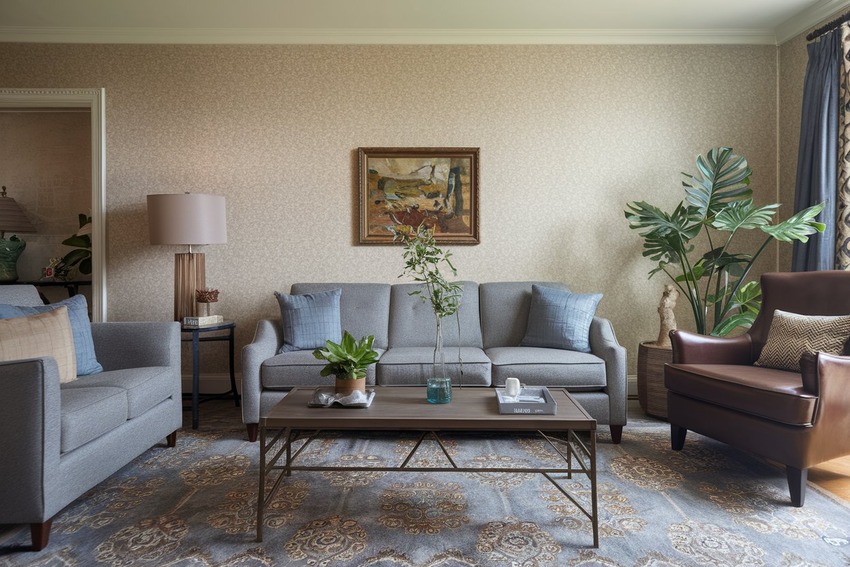
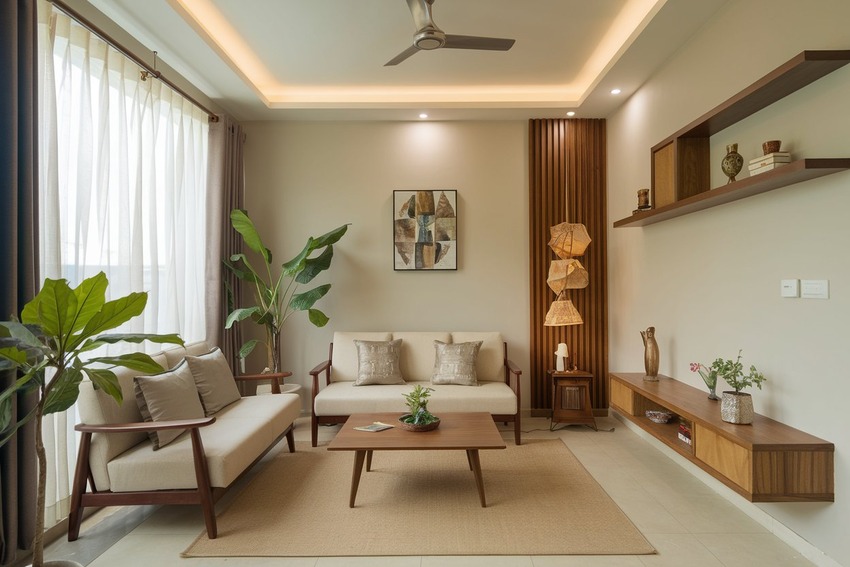
 2026 | All Rights Reserved
2026 | All Rights Reserved