What is Staircase Design?
Staircase design encompasses a broad spectrum of styles tailored to diverse architectural preferences and spatial considerations. Modern staircase design integrates elements like steel, glass and wood, creating visually striking indoor and outdoor structures. For homes with limited space, innovative solutions such as open stairs or spiral staircase designs are employed to maximize functionality without compromising aesthetics. Floating stairs, characterized by a sleek and minimalistic appearance, exemplify contemporary trends. Wooden stairs add warmth, while glass and steel contribute a touch of industrial elegance. Whether designing for small spaces or large houses, the versatility of staircase design allows for creative solutions like round stairs or simple, clean lines. Modern staircase railings further enhance safety and aesthetics, reflecting the evolving tastes in architectural aesthetics. Overall, the field of staircase design combines functionality and artistry to cater to diverse preferences and spatial constraints.
What are the materials used for Staircase Design?
Some of the materials used for staircase designs are as follows:
Wood:
Wood is a classic and versatile material, offering warmth and a timeless appeal. It can be shaped into various styles, from traditional to contemporary, and is suitable for both interior and exterior staircases. However, it requires regular maintenance and its durability can be affected by environmental conditions.
Steel:
According to our interior decorators in Hyderabad, steel provides a modern and industrial look. It is strong, durable, and can be molded into intricate designs. Steel stairs are often used in contemporary and minimalist designs. Without proper treatment, steel can be susceptible to corrosion.
Concrete:
Concrete is durable, fire-resistant and suitable for both indoor and outdoor applications. It can be molded into various shapes and finished in different ways. Nevertheless, concrete is durable, fire-resistant and suitable for both indoor and outdoor applications. It can be molded into various shapes and finished in different ways.
Stone:
Natural stone, like marble or granite, adds a luxurious and elegant touch to staircases. It is durable and resistant to wear. Stones can be heavy and expensive. Use professional installation due to its weight.
Glass:
Glass imparts a sense of openness and modernity. It allows light to pass through, creating a visually spacious environment. Glass stairs are often used in combination with steel or wood for a sleek appearance. It may also require regular cleaning to maintain transparency.
10 Modern Staircase Designs 2025 for your Home
Floating Staircase Design:
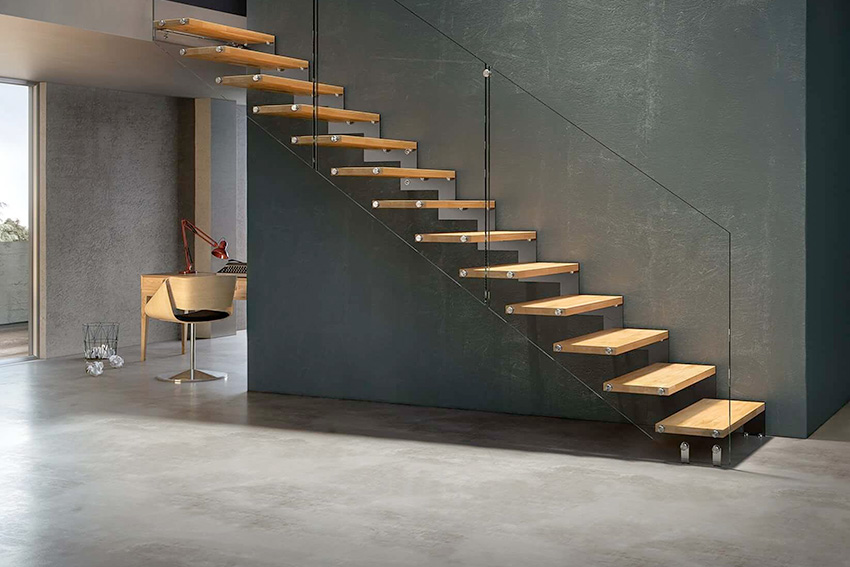
Floating stairs create a visually striking illusion by seemingly defying gravity. Suspended from the wall or supported by minimalistic structures, they offer an open and airy ambiance, enhancing the sense of space in a modern home. This design often incorporates materials like steel, glass, or wood for a sleek and contemporary look.
Spiral Staircase Design:
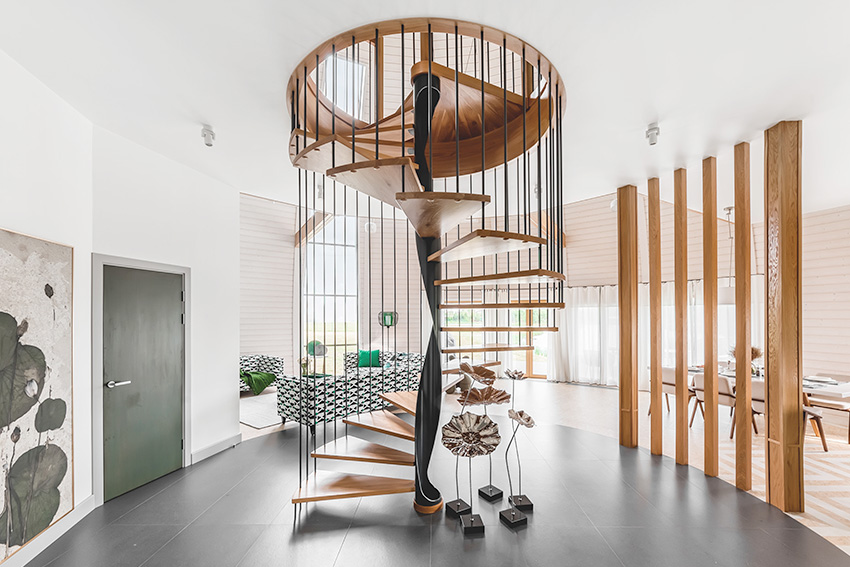
A spiral staircase adds an elegant and space-efficient touch to modern homes. Its helical design provides a captivating focal point while saving floor space. Materials such as steel, glass, or wood can be used to achieve a variety of styles, from industrial to minimalist, making it a versatile choice for different design preferences.
Cantilevered Staircase Design:
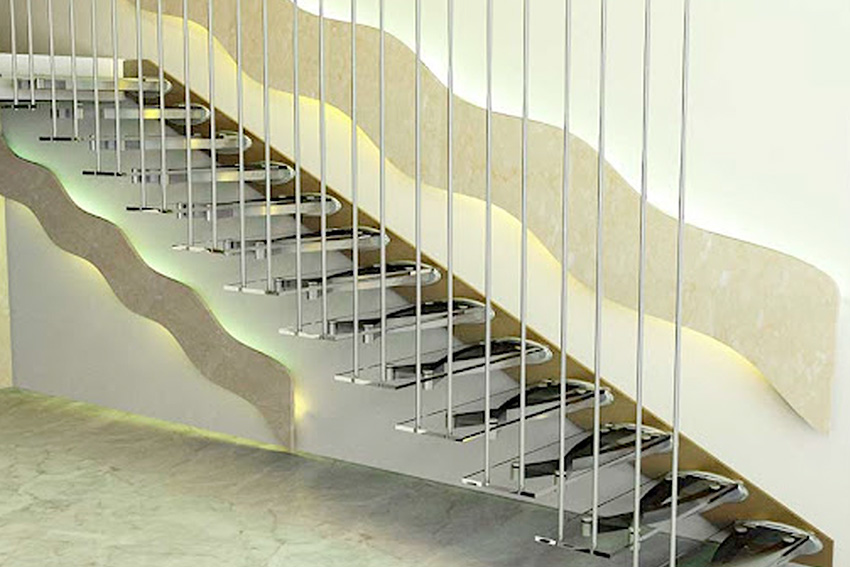
According to our top interior decorators in Bangalore, cantilevered stairs create a dramatic effect by extending horizontally without visible support underneath. Often crafted from materials like steel or reinforced concrete, they offer a clean and minimalist appearance, emphasizing the architectural prowess while maintaining an open feel in the living space.
Check Out Latest Decorpot's Home Interior Projects
Glass Balustrade Staircase Design:
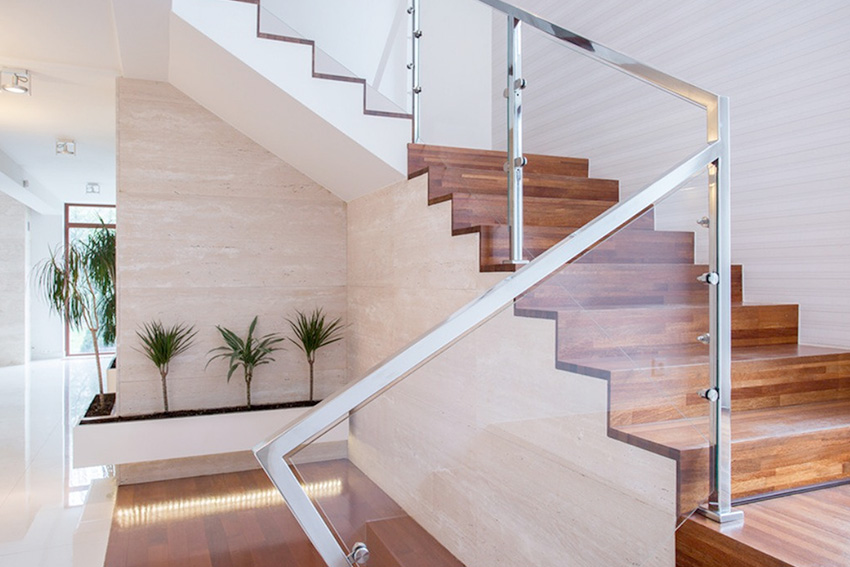
Utilizing a glass balustrade in staircase design imparts a sense of transparency and modernity. The clear panels allow light to flow through the space, making it feel more open and connected. Combined with materials like stainless steel or wood, glass balustrade stairs create a sleek and contemporary look.
Wood and Metal Combination Staircase Design:
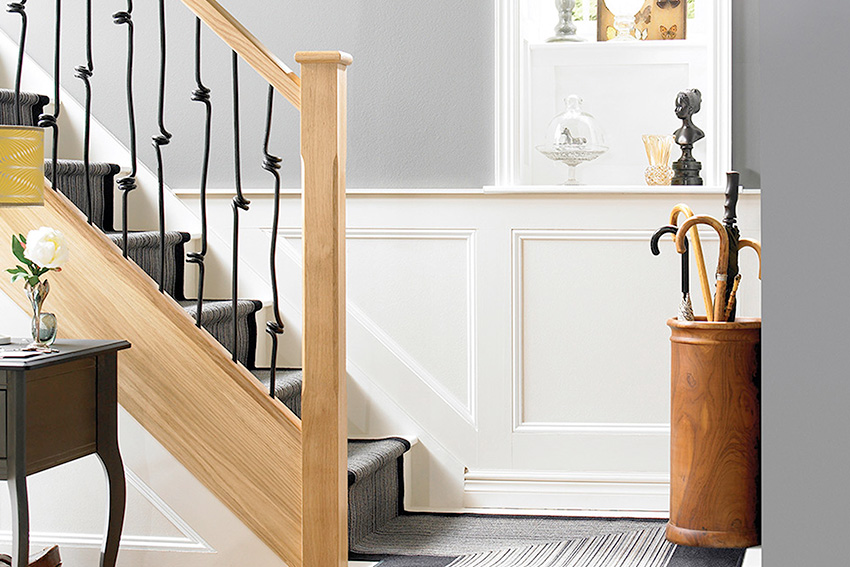
Combining the warmth of wood with the industrial edge of metal results in a harmonious blend of textures. Wooden treads and handrails soften the aesthetic, while metal elements provide a modern and durable structure. This combination is versatile, fitting various design styles from rustic to urban.
Open Riser Staircase Design:
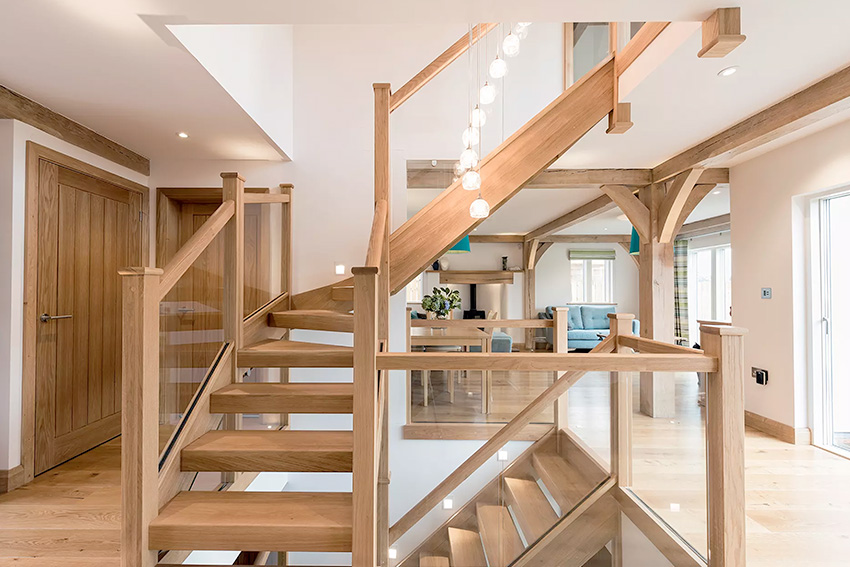
Open riser stairs feature a gap between each step, contributing to a light and open atmosphere. This design allows for improved air circulation and enhances the visual flow within the home. Open riser stairs can be crafted from materials like steel, wood, or glass, creating a sleek and modern appearance.
Geometric Design Stairs:
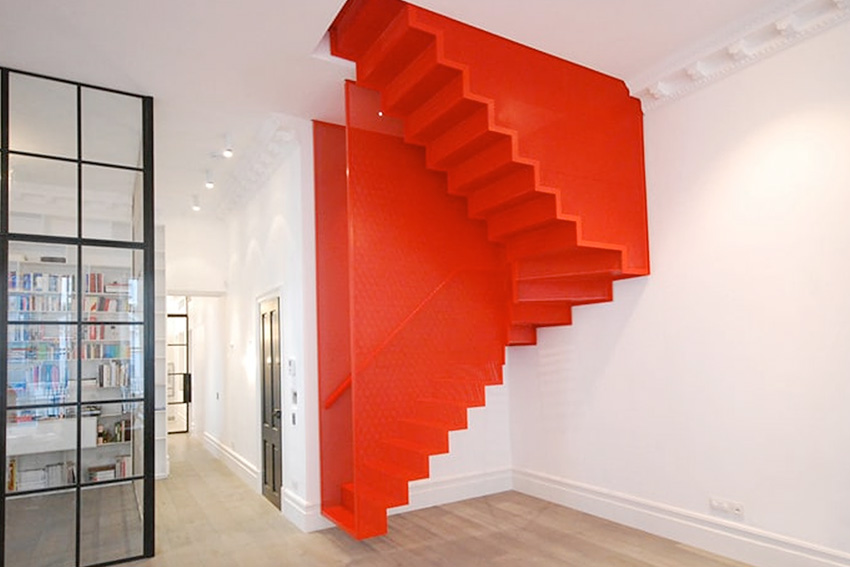
Geometric staircase designs feature bold shapes and angles, adding an artistic element to the home. Whether through the use of unconventional railings, unique step shapes, or asymmetric layouts, geometric designs bring a sense of avant-garde sophistication to modern interiors.
Calculate Your Home Interior Cost With Decorpot Home Interiors Price Calculator
Wooden Spiral Staircase Design:
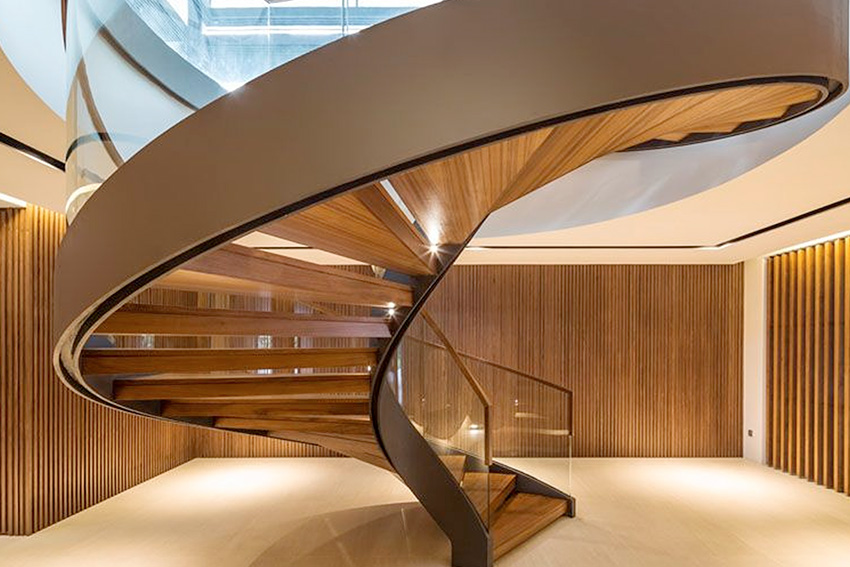
A fusion of traditional elegance and modern style, wooden spiral stairs offer a warm and timeless aesthetic. The helical structure, crafted entirely from wood or in combination with metal, creates a visually stunning focal point while providing efficient space utilization.
LED-lit Staircase Design:
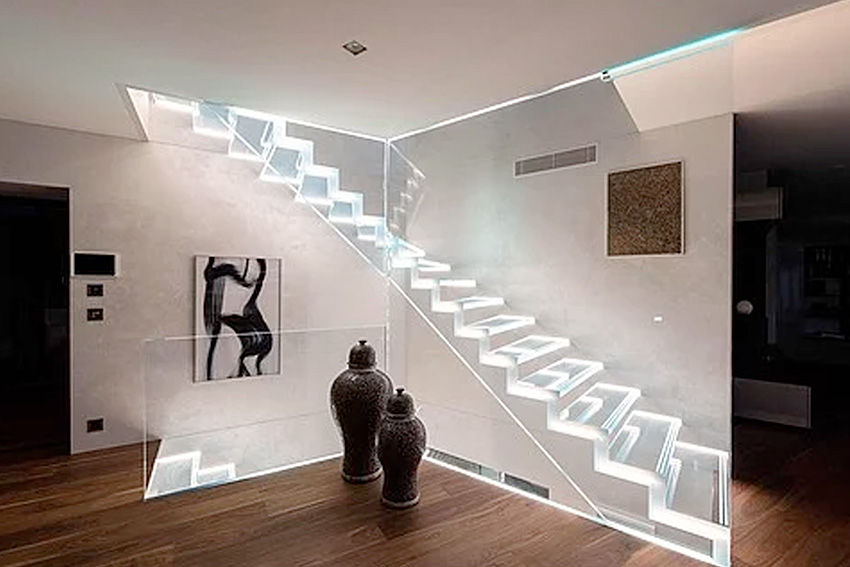
Infusing technology into staircase design, LED-lit stairs create a captivating and futuristic ambiance. Integrated LED strips or spotlights along the steps or handrails enhance visibility and add a modern, dynamic flair to the overall aesthetic.
Zigzag Staircase Design:
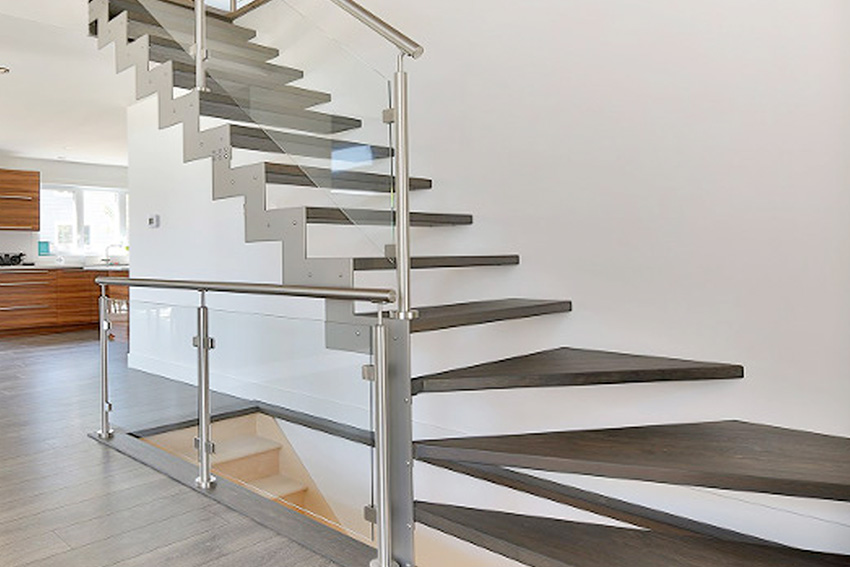
Zigzag or "Z" shaped stairs add an unconventional and artistic touch to modern interiors. According to best interior designers in Kolkata, this design features alternating landings and treads, creating a dynamic and eye-catching element. The use of materials like steel or glass enhances the contemporary aesthetic.
Benefits of Staircase Designs
Space Optimization:
Well-designed staircases optimize space utilization, particularly in smaller homes. Innovative designs such as spiral or floating stairs maximize the use of vertical space without occupying significant floor area.
Architectural Focal Point:
Staircases, especially those with unique and modern designs, can serve as striking architectural focal points within a home. They contribute to the overall aesthetics and add a sense of style and sophistication.
Improved Accessibility:
Well-designed staircases enhance accessibility within a home, providing a safe and convenient means of moving between different levels. This is crucial for multi-story residences, ensuring ease of navigation for occupants of all ages.
Enhanced Safety:
Modern staircase designs often incorporate safety features such as handrails, non-slip materials and well-lit pathways. These elements contribute to a secure environment, reducing the risk of accidents or falls.
Customization and Personalization:
Staircase designs offer a high degree of customization, allowing homeowners to express their individual style preferences. The use of various materials, shapes, and finishes enables the creation of a staircase that aligns with the overall design theme of the home.
Why Choose Decorpot Home Interiors?
Picture this: a staircase that connects floors and also elevates your home's style. At Decorpot Home Interiors, we're not just about interior designs, we're about crafting architectural masterpieces. With our innovative designs, premium materials and meticulous attention to detail, we transform staircases into captivating focal points. Elevate your home with Decorpot, where every step is a statement of luxury.
You can reach us out for stunning and beautiful Home interior designs
FAQ's
Q1. Which stair design is the best?
The best stair design depends on your space, style and preferences. Floating stairs offer modern elegance, while spirals save space. Choose what suits your home's personality.
Q2. What should be the size of the staircase design in feet?
The size of a staircase design depends on various factors like the available space, local building codes, and the intended use. A standard recommendation is a minimum width of 3 feet, but for more comfort and safety, a width of 3.5 to 4 feet is often preferred.
Q3. What should be the height of a staircase?
Staircase height varies, typically ranging from 7 to 9 feet. It depends on local building codes, ceiling height, and design aesthetics. Prioritize safety, comfort, and compliance with regulations when determining the height of your staircase.
Q4. What size should a staircase be?
A staircase's ideal size depends on space, but consider a width of 3.5-4 feet for comfort and height conforming to local codes, typically 7-9 feet. Consult with experts for tailored dimensions.

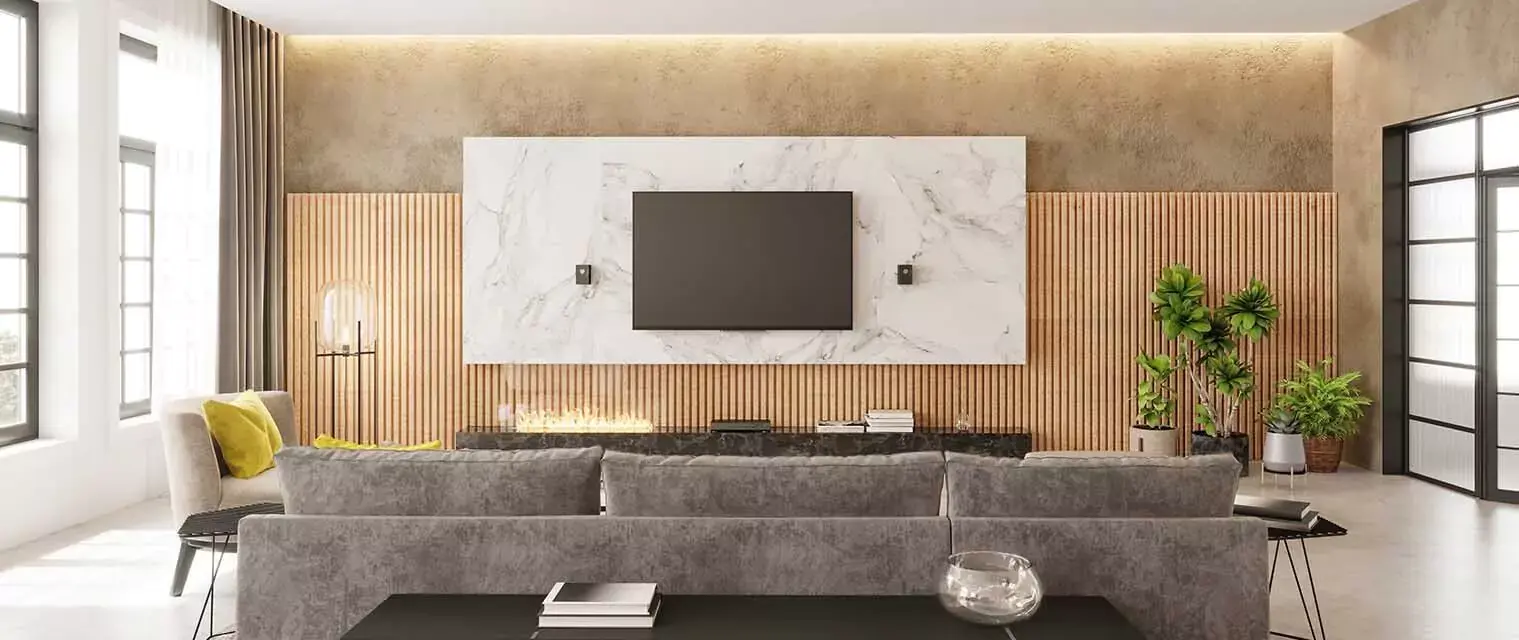


.png)

.png)



 2025 | All Rights Reserved
2025 | All Rights Reserved