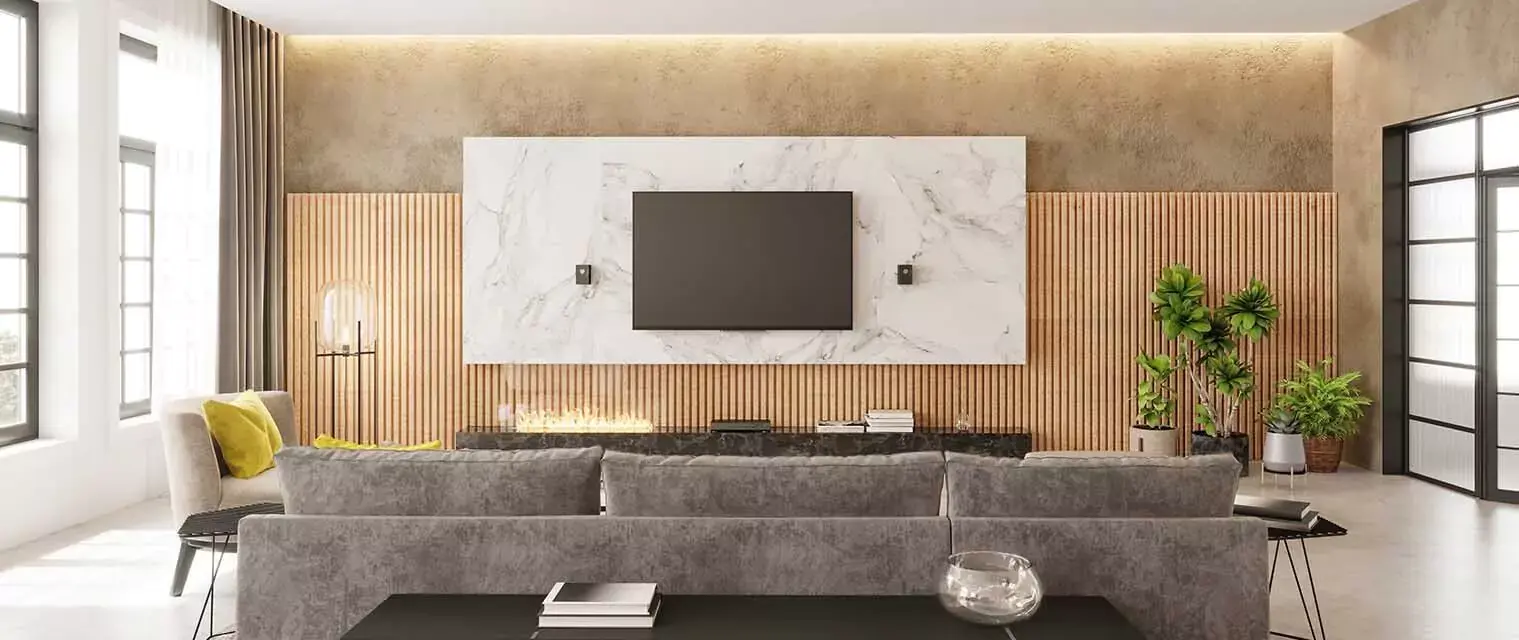In the realm of kitchen design, the battle between L-shaped and parallel modular kitchens has been ongoing. Both layouts offer unique advantages and cater to different needs and preferences. Understanding the distinctions between them can help homeowners make informed decisions when renovating or building their kitchens. In this comprehensive guide, we'll delve into the characteristics, features, and benefits of each layout to help you determine which is the best choice for your home.
What Kind of Materials and Finishes Do You Want in the Kitchen?
Before delving into the specifics of L-shaped and parallel modular kitchens, it's crucial to consider the materials and finishes you desire. The choice of materials not only affects the aesthetics of your kitchen but also its durability and functionality. Common materials used in modular kitchens include wood, laminate, stainless steel, and engineered stone. Each material offers distinct advantages in terms of appearance, maintenance, and cost.
Everything You Should Know About Kitchens With L Shapes
The L-shaped kitchen layout is a popular choice among homeowners due to its versatility and efficiency. As the name suggests, this layout features cabinets and appliances arranged along two adjacent walls, forming an "L" shape. This design maximizes space utilization and provides ample room for movement and storage. L-shaped kitchens are suitable for both small and large spaces, making them a versatile option for various kitchen sizes and configurations.
Unique Features You Can Include In Your L-Shaped Kitchen
Certainly! Here are some unique features you can include in your L-shaped kitchen, presented in bullet points:
Kitchen Island:

Incorporate a kitchen island into the design to provide additional workspace, storage, and seating options. This central feature can serve as a focal point and enhance the functionality of the kitchen.
Check free estimate - Price Calculator
Breakfast Bar:

Install a breakfast bar along one of the L-shaped counters to create a casual dining area. This versatile feature is perfect for quick meals, socializing, and multitasking while cooking.
Corner Storage Solutions:

Our interior designers in Coimbatore say to utilize corner spaces efficiently with specialized storage solutions such as carousel units, pull-out racks, or corner drawers. These innovative features maximize storage capacity and make accessing items easier.
Built-in Appliances:

Opt for built-in appliances such as ovens, microwaves, and refrigerators to achieve a seamless and integrated look. Concealing appliances within cabinetry enhances the visual appeal of the kitchen and creates a streamlined appearance.
Under-Cabinet Lighting:

Install under-cabinet lighting to illuminate countertops and create a visually appealing ambiance. LED strips or puck lights can be discreetly mounted beneath cabinets to provide task lighting and accentuate the kitchen's design elements.
Everything There Is To Know About Parallel Kitchens
Parallel kitchens, also known as galley kitchens, are characterized by two parallel counters running along opposite walls. This layout is ideal for narrow or elongated spaces where efficiency and workflow are paramount. Parallel kitchens maximize every inch of available space, making them suitable for small apartments and compact homes. Despite their linear design, parallel kitchens offer ample storage and countertop space, providing homeowners with a practical and functional cooking environment.
Unique Elements You Can Include In Your Parallel Kitchen
Certainly! Here are some unique elements you can include in your parallel kitchen, presented in point form:
Vertical Storage Solutions:

Utilize vertical space by incorporating tall cabinets or shelving units to maximize storage capacity without compromising floor space.
Check our Latest Interior Design Portfolio
Fold-down Countertops:

Install fold-down countertops or tables that can be easily tucked away when not in use, providing additional workspace and versatility in a compact kitchen.
Sliding Doors or Panels:

Opt for sliding doors or panels for cabinets and pantry areas to minimize obstruction and improve accessibility, especially in narrow kitchen layouts.
Integrated Appliances:

Consider integrating appliances such as refrigerators, dishwashers, and ovens into cabinetry to maintain a seamless aesthetic and create a cohesive look in your kitchen.
Under-cabinet Lighting:

Install under-cabinet lighting to illuminate countertops and workspace, enhancing visibility and creating a visually appealing ambiance in the kitchen.
How can Decorpot help you?
Choosing the right kitchen layout and design can be overwhelming, but professional assistance can simplify the process and ensure optimal results. Decorpot, a leading interior design firm specializing in modular kitchens, offers comprehensive solutions tailored to meet the unique needs and preferences of homeowners. From conceptualization to execution, their team of experienced interior designers in chennai and craftsmen works closely with clients to create bespoke kitchen spaces that are both functional and aesthetically pleasing. Whether you prefer an L-shaped or parallel kitchen, Decorpot can help turn your vision into reality, transforming your culinary space into a masterpiece of design and innovation. Contact us now!
In conclusion, both L-shaped and parallel modular kitchens offer distinct advantages and can be customized to suit individual preferences and requirements. By considering factors such as space availability, workflow, and personal style, homeowners can make informed decisions when choosing between these two popular layouts. With the right design elements and professional guidance, any kitchen can be transformed into a functional and stylish space that enhances the overall ambiance of the home.
FAQs
Which layout is more suitable for smaller kitchens?
Both layouts can work, but generally, L-shaped kitchens are preferred for compact spaces due to efficient corner use and a continuous work triangle. Parallel kitchens are viable too, especially in narrow spaces, offering two parallel counters.
How can I decide between an L-shaped and parallel layout for my kitchen?
Consider factors like kitchen size, cooking habits, and budget. Evaluate pros and cons such as space utilization and aesthetics. Consult a kitchen designer for tailored advice.
Are there any design tips to make the most of either layout?
Maximize storage in L-shaped kitchens with corner cabinets and islands. For parallel kitchens, create separate zones and utilize wall-mounted storage. Opt for light colors and reflective surfaces to enhance space perception.




.png)

.png)



 2026 | All Rights Reserved
2026 | All Rights Reserved