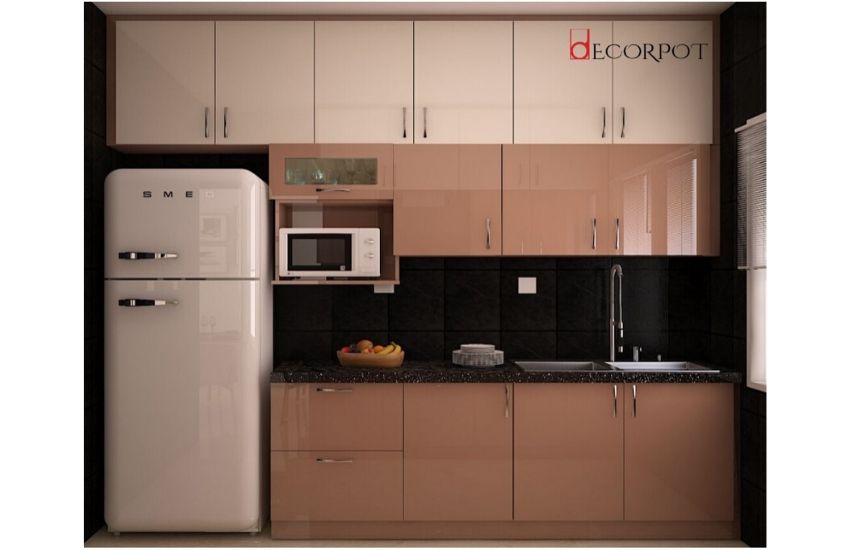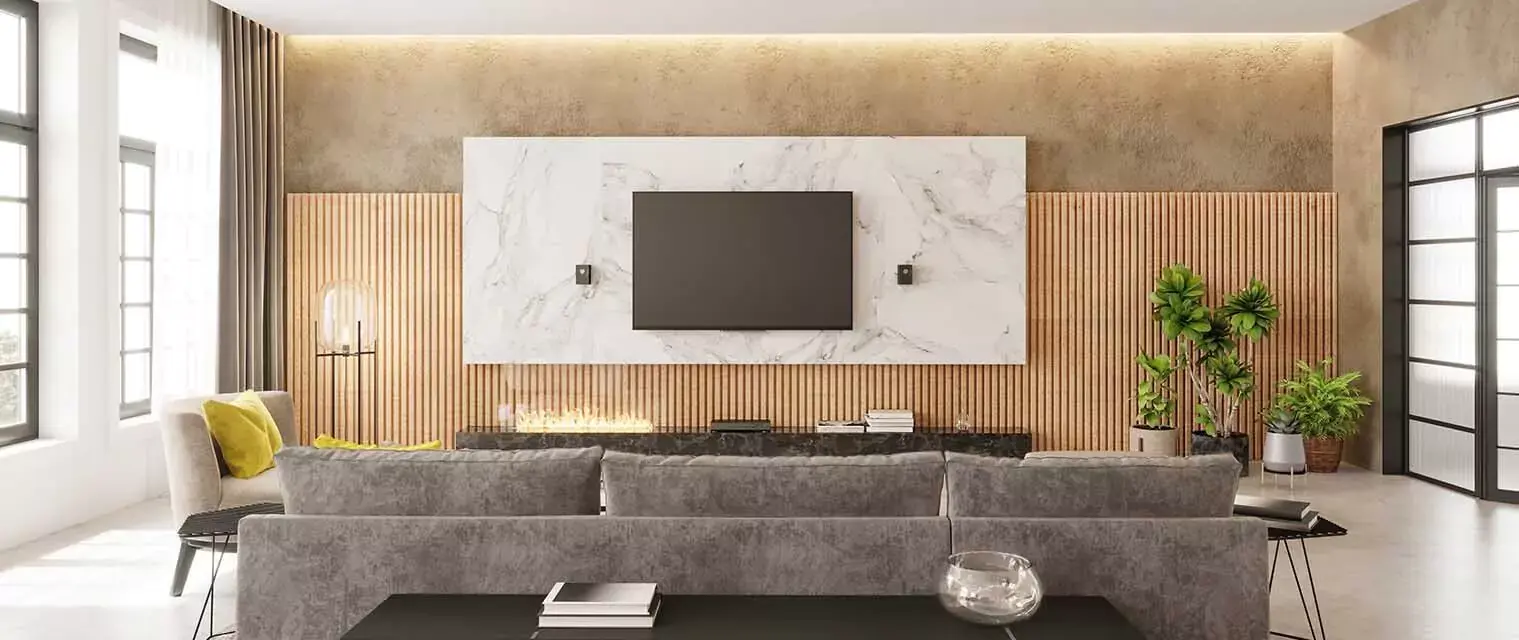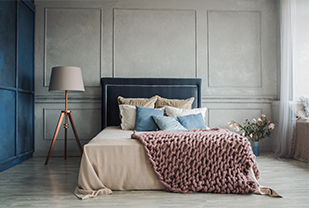A straight or linear kitchen is also known as a one-wall kitchen, for the obvious reason that the entire kitchen is built into one wall. This type of kitchen is very common and continues to be prevalent in numerous homes. The straight kitchen design is a very efficient and functionally optimal one and therefore is a popular choice amongst interior designers and homeowners alike.
Decorpot Bangalore, having beautified and brought to life some amazing interior designers in Bangalore, brings to you everything you need to know about straight kitchen designs for your next home renovation or new house interior designing.
Origin of straight kitchen design
Straight kitchens were a common sight in most small houses and apartments with space constraints and is still a prominent part of most modern interior designs of today. The one-wall kitchen or straight kitchen is most convenient for the owner as it allows ease of movement and it takes up minimum space in a home.
The layout of the straight kitchen is such that the kitchen triangle comprising of the stove, the refrigerator, and the sink is placed in a linear way against one wall. This placement of the kitchen triangle facilitates convenience in moving between the three main points of any kitchen.
Advantages
There are quite a few advantages to having a straight kitchen layout and design, as a result of its compact arrangement and comfortable positioning. Listed below are some of the main points that prove it advantageous to the owner.
1. Perfect for small spaces and modern layouts
The linear layout of the straight kitchen caters especially to homes with small spaces or for homeowners looking to minimize the usage of space for the kitchen. As the straight kitchen is arrayed on a single wall, it can easily be integrated into the modern open layouts which can essentially create a more spacious and airy feel to the entire space.
2. Ease of access and uninterrupted workflow
The sheer convenience that a straight kitchen design presents is absolute bliss to the owner. The close proximity between the stove, the refrigerator, and the sink allows seamless workflow and the freedom of having everything within one’s reach.
3. Adaptability of design
As the entire kitchen is attached to a single wall, it leaves more space to add extra elements of kitchen design like a breakfast table or a kitchen island to do some prep work on.

The right way to design
> The space-saving and compact quality of the straight kitchen layout allow various interpretations of the design. It is recommended to have the sink placed between the stove and the refrigerator for optimal workflow during cooking and meal preparation.
> The straight kitchen layout restricts the amount of work area and countertop available, so it is necessary to have full cabinetry overhead and also under, complete with good track lighting.
> The vertical usage of space to store items and appliances will help in clearing up countertop space for doing the work. Tall units beside the platforms are a great choice.
> Having the entire kitchen, including everything from the cabinets to the backsplash, in the same color can help in creating an illusion of added space to the room. A cohesive feel and minimalistic look is the way to go for a striking straight kitchen design.
> This style of kitchen is best suited to go dramatic, bold, or unusual with modular color and styles, without being alien to the overall interiors of your home.
Straight kitchen is a great addition to your home, especially if space is a concern. With the help of interior designers in Hyderabad you can choose the right design and good choices, you can say hello to the perfect straight kitchen. Decorpot is always eager to help you in making your vision of your kitchen become a reality.




.png)

.png)



 2026 | All Rights Reserved
2026 | All Rights Reserved