The L-shaped kitchen design gets its name from the alphabet L as the kitchen rests on two adjoining walls which are perpendicular to each other, forming the shape of L. In the L-shaped kitchen, space is usually divided as one side for the prepping and the other side for cooking. This type of kitchen layout is very popular and is adopted into many homes for the convenience and ease of access it provides.
Our expert interior designers in Bangalore Hyderabad, has listed out everything you need to know about the L-shaped kitchen design and how to make it work in your home design. Read on to find out more about this coveted kitchen layout.
Origin of L-shaped kitchen design
The L-shaped kitchen design is a classic and is the most popularly used kitchen layout. It is also the most ergonomic kitchen layout and provides a smooth workflow and flow of traffic. Due to its flexible and adaptable nature, an L-shaped kitchen fits perfectly into various design styles regardless of whether it is modern or traditional. The length of the legs of ‘L’ can be adjusted according to the space available for the design and hence is suitable for both big and small spaces. To get that perfect L-shaped design, the kitchen should be placed at a corner where one wall is bigger than the other. Another highlight of this type of kitchen layout is that it can easily gove space to multiple cooks at a time.
Advantages
Being the most popular choice for kitchen design, the L-shaped kitchen comes with quite a few advantages. Apart from being ergonomically perfect and efficient to the brim, L-shaped kitchens bring more appealing reasons to solidify your choice. Listed below are some of the advantages that make the L-shaped design truly stand out.
1. Optimal kitchen triangle
The simple design of the L-shaped kitchen is extremely appealing due to the easy workflow provided by the efficient kitchen triangle, which is the placement of the stove, the sink, and the refrigerator. In an L-shaped kitchen, the workstations can be allocated on the two legs of the ‘L’ which minimizes the walking distance between them.
2. Free-flowing layout
The L-shaped kitchen has open ends at either side of the L which act as outlets for people to enter and exit through and this helps in easy flow of traffic creating a feeling of openness. This proves to be advantageous when entertaining guests as it provides more room to move about.
3. Perfect for open plan concept
The open plan concept is the norm nowadays while designing modern homes. The L-shaped kitchen, due to its shape and flexibility, fits perfectly into the open floor plan. As the L-shaped kitchen only uses two adjacent walls it leaves more space to open to another area like a living room or a dining area.
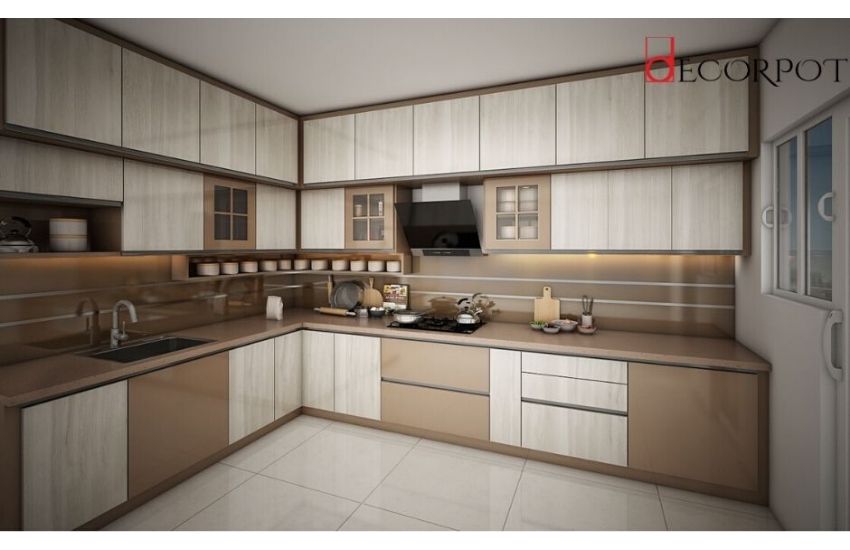
The right way to design
The L-shaped kitchen can be designed in numerous ways depending on the style you prefer and the space available. But some design tips and tricks can be common for all.
> In an ideal L-shaped kitchen, the refrigerator should be placed at the end of the longer side of the L and the stove right next to it, the shorter side of the L will have the sink. A kitchen island is an excellent addition to the L-shaped kitchen as it goes with the open layout theme and also gives you more space for entertaining, prepping, and storage.
> The vertical space should be taken full advantage of while keeping the countertops free for work. The L-shaped kitchen is the best layout to install modular kitchen designs into and to employ clever cabinets to increase the storage and make use of the corner as well.
> Open shelving at one of the wall space above the countertop invites breeze into the design. Tip - take advantage of the wall space near and above the sink to add hooks, trays, and racks, where the washed utensils can be quickly rested.
An L-shaped kitchen is an ideal choice of increasing functionality, efficiency as well as aesthetic appeal. Whether you are working with a small space or a big one, the L-shaped kitchen layout is a choice that goes well with any style or design. The best interior designers in Bangalore is here to guide you and help you in transforming your kitchen into the one you wish for.

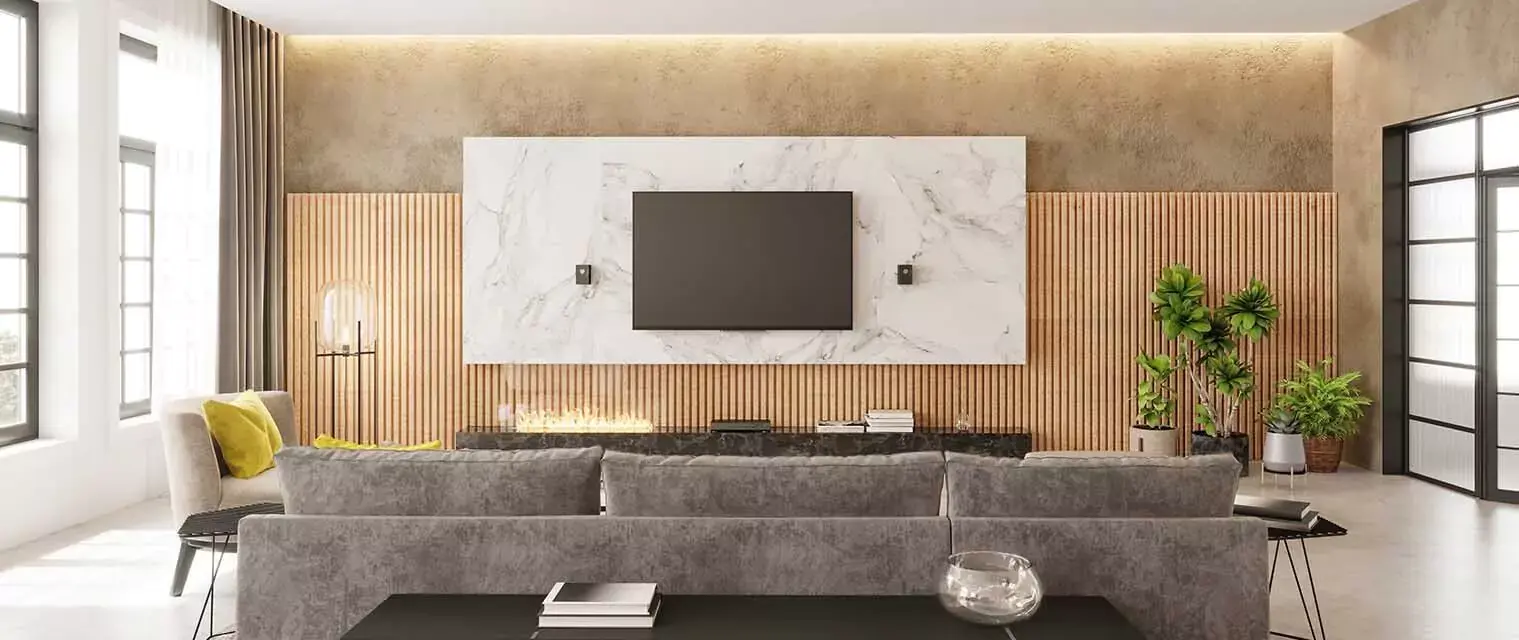
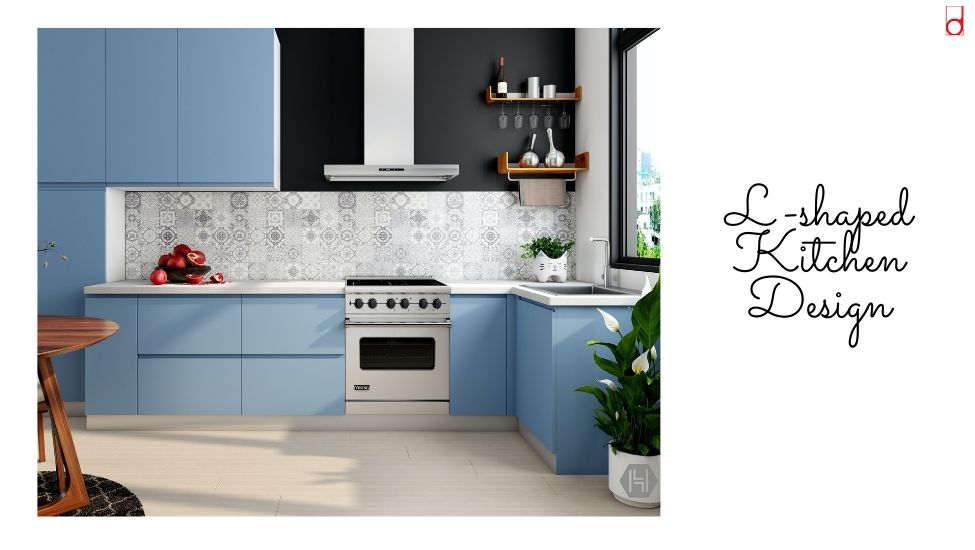

.png)

.png)
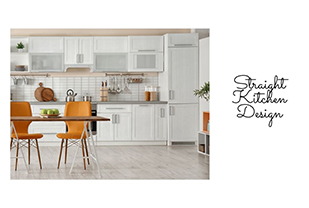
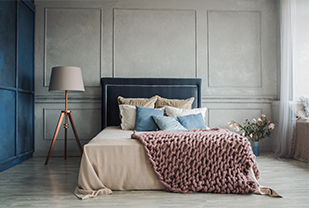

 2026 | All Rights Reserved
2026 | All Rights Reserved