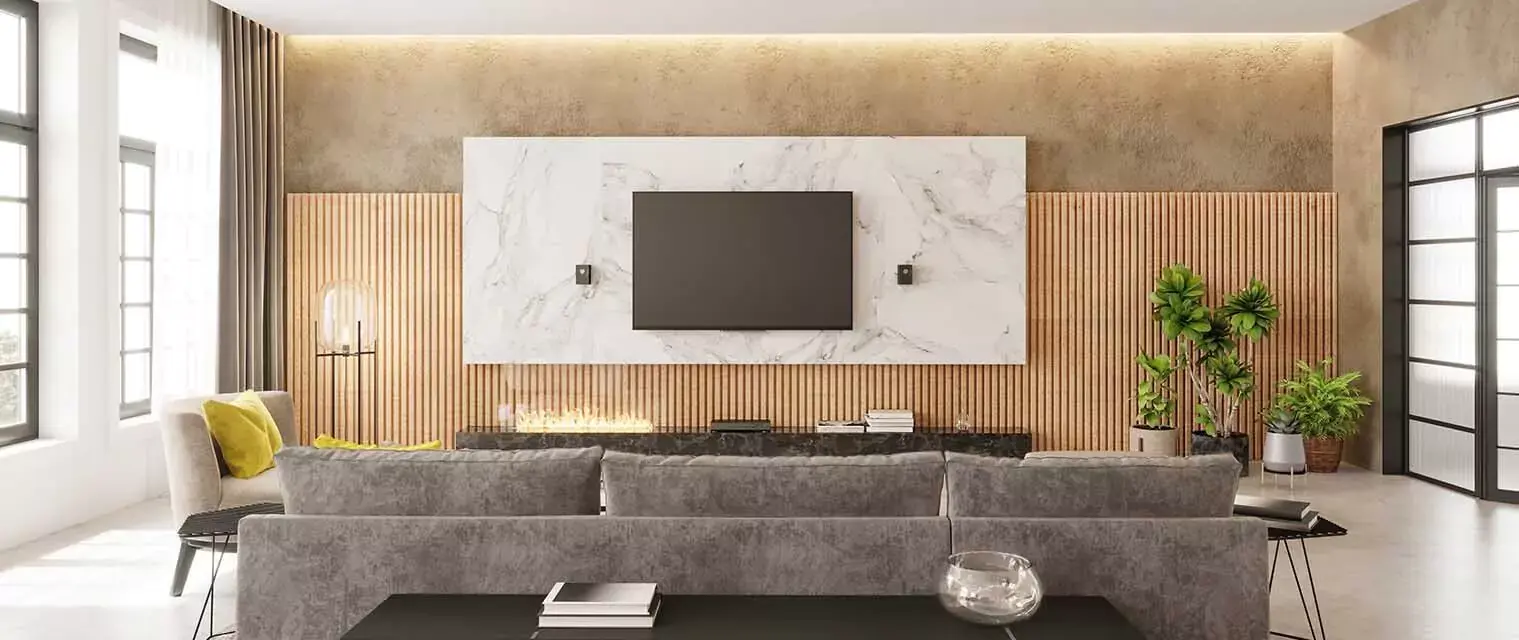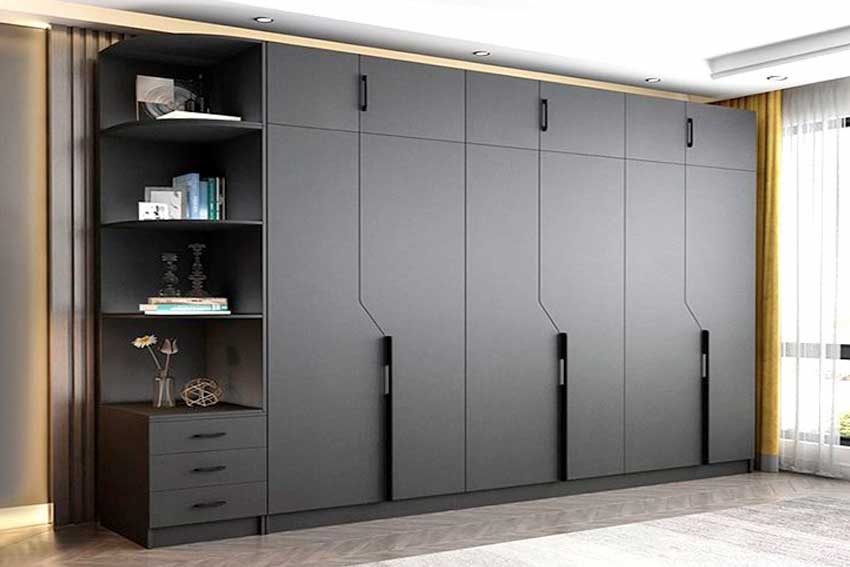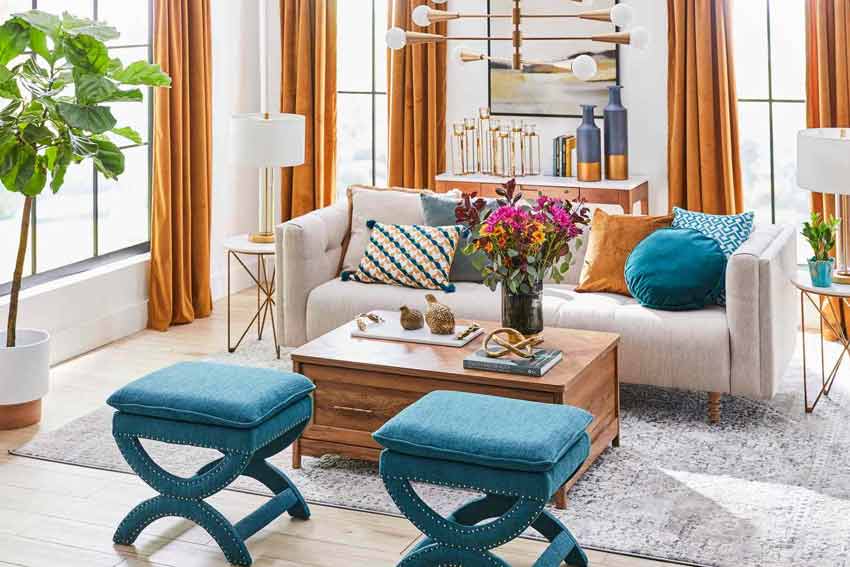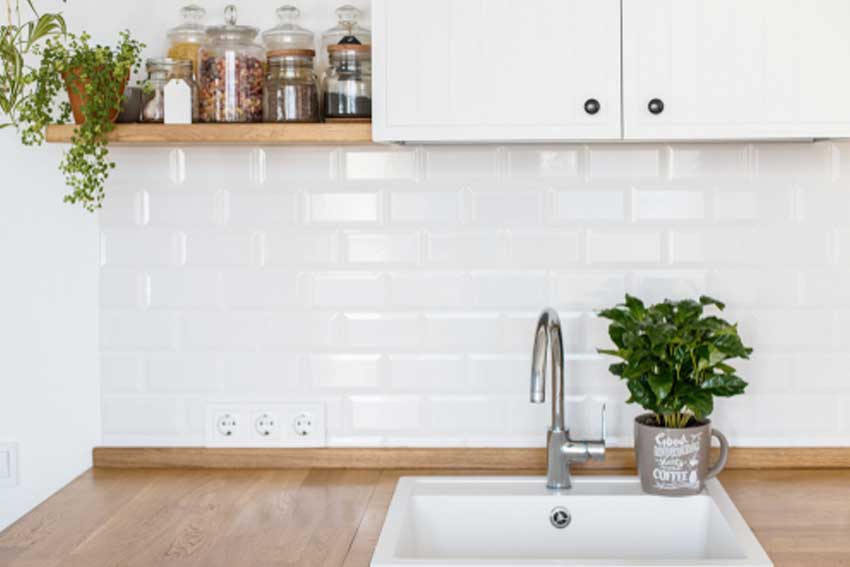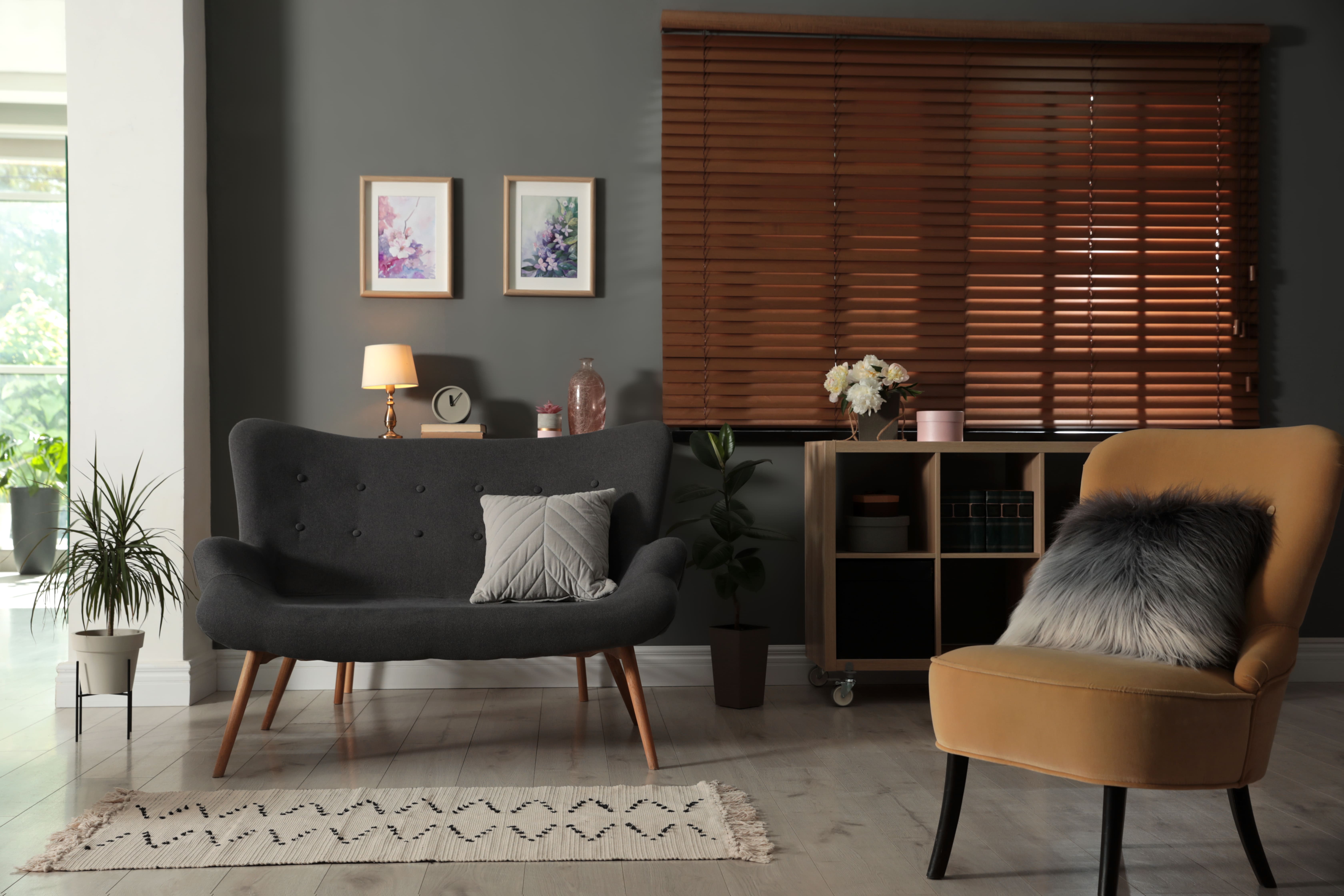
RECENT POSTS
CATEGORIES
- Decortale
- Decor Journals
- Interior Design Ideas
- Modular Kitchen Design Ideas
- Living Room Design Ideas
- Bedroom Design Ideas
- Room Interior Design Ideas
- Home Bar Design Ideas
- Drawing Room Design Ideas
- Home Lighting Design Ideas
- Pooja Room Designs Ideas
- Study Room Design Ideas
- Breakfast Counter Design Ideas
- TV Unit Designs Ideas
- Bathroom Design Ideas
- Wardrobe Design Ideas
- False Ceiling Design Ideas
- Wall Panel Design Ideas
Enquire Now
Share post on
Most Read Articles
Copyright ©  2024 | All Rights Reserved
2024 | All Rights Reserved

