Home: A 3BHK at Republic of Whitefield
A Family of 3-
Mr. Brajesh, a cricket enthusiast, with a hobby of reading, writing and exploring things.
Mrs. Surbhi, a lady with her own interesting definition of Spirituality, Brajesh’s reading partner.
Their bundle of joy, a 6 year old, Yuvaan, a budding champion, Spiderman is his icon!
Eager to see how Decorpot infused passion of the three?
A home that is fulfilling, a home that gives you inspiration of keeping your hobbies alive, a home that well incorporates and beautifully blends your choice of art, a home adorned with interiors that speaks and reflects you. Have a voyage to one such Decorhome-
An unforgetting Foyer:
Foyer area marks your way home, most importantly it sets a first impression and makes a visitor curious on what theme of Interior is he going to be amazed by.
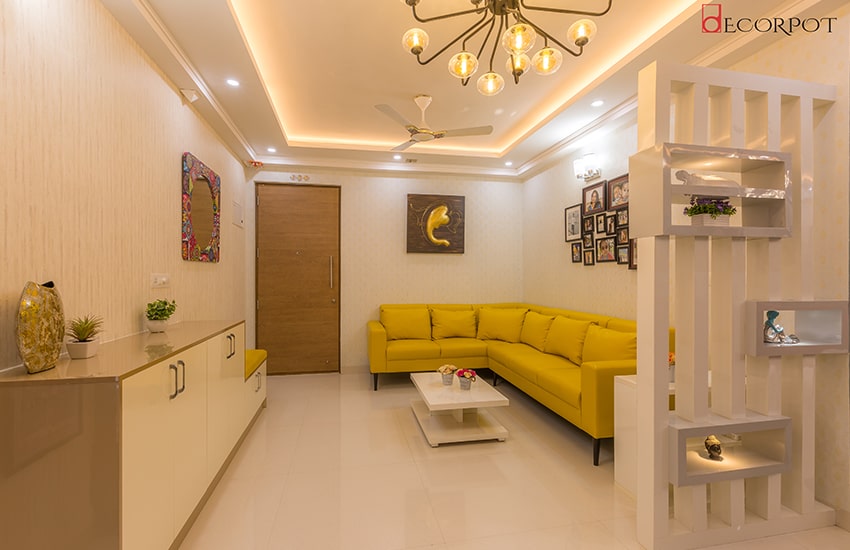
This particular foyer has been made heartily welcoming with a grand sitting in brightest of yellow, a tone reflecting joy and positivity as you step into the home, a fine choice of wallpapers in cream tone- one with floral patterns embossed all over and another with streaks of tan color.
A white partition with sections of spotlighted zone to place in your favourite pieces of art. A well sized shoe cabinet in cream and tan color glossy laminates collaborating with the theme and giving a visual of more open space. A false ceiling stretched through the boundaries of living space helps to make the foyer seamlessly trace its way towards the living area. The Lighting of the entire home is a yet beautiful meld of cream and white tones.
Lucent Living:
Living is again a choice of subtle toned walls and flooring elegantly accommodating the color pop seatings, assembled around white centre table.
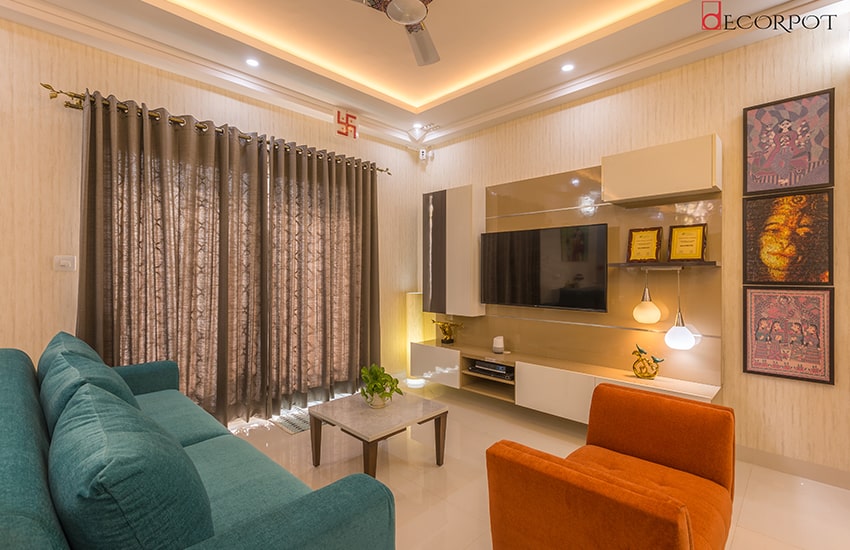
The first half of living speaks the charisma of a sleek TV unit. Combination of white, beige and tan toned glossy laminates gives a satiny finish to the complete space. A combination of discrete cabinets (horizontal+vertical) mingled together sits beautifully on the TV unit. Let's take a breath to cherish the 3 traditional art frames of Surbhi, with a modern touch to it, suspended gracefully in a vertical alignment at the space provided beside the TV unit.
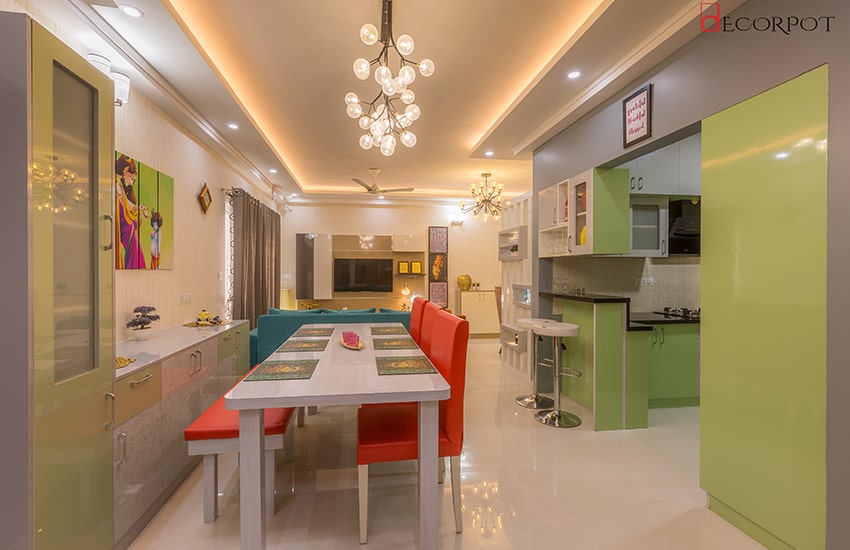
The other half of living has been designed to bring functionality of a dining space, right in front of the kitchen (yes, we will be entering it soon!), making it easily accessible and aptly functional. The look is balanced by a Cutlery Unit at the wall of the dining area, in dusky green and subtly printed grey toned glossy laminates.
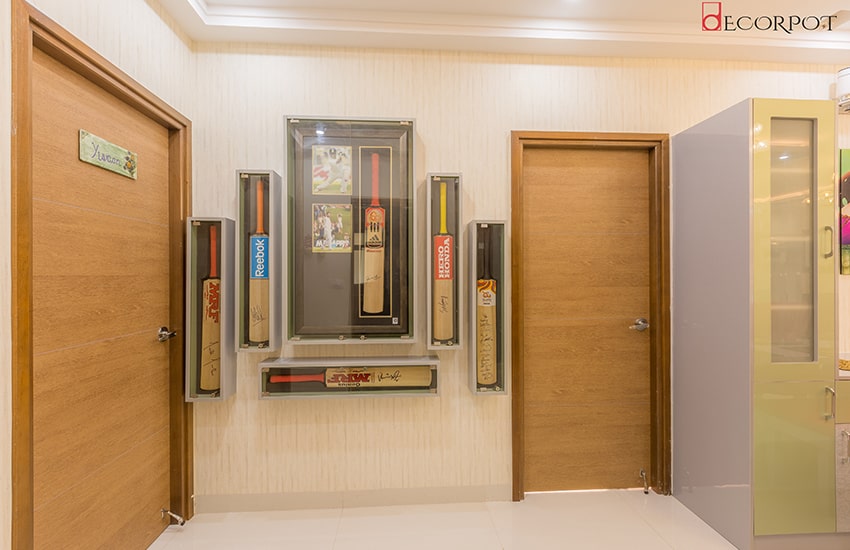
Living would have been incomplete for the family without a Wall of fame for Brajesh’s epic collection of bats, with structured showcases customized to exhibit them, keeping his spirit of cricket always alive.
Catering Kitchen:
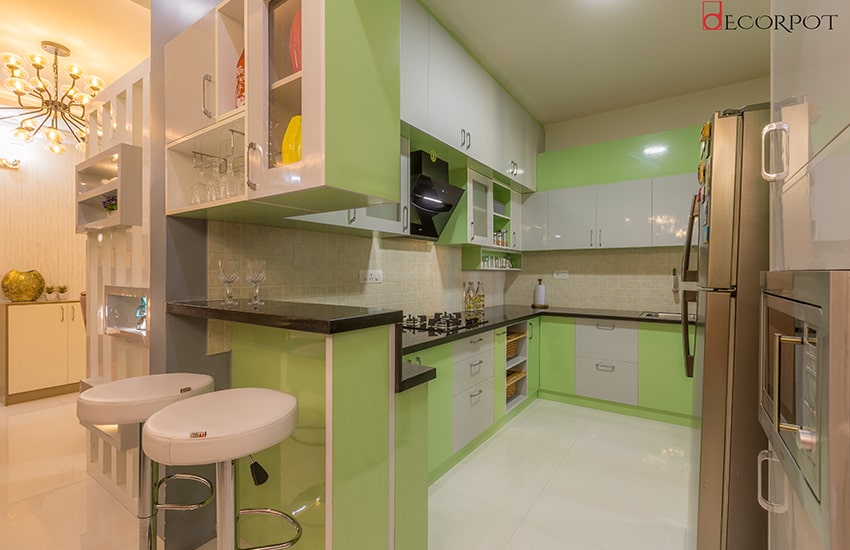
The entrance of this L-shaped Kitchen is supplemented by a countertop, designed to serve as a small sip and munch space for two. Hanging on top an outward facing setting of cabinets to store your favourite snacks and drinks along with small display sections for your crockery
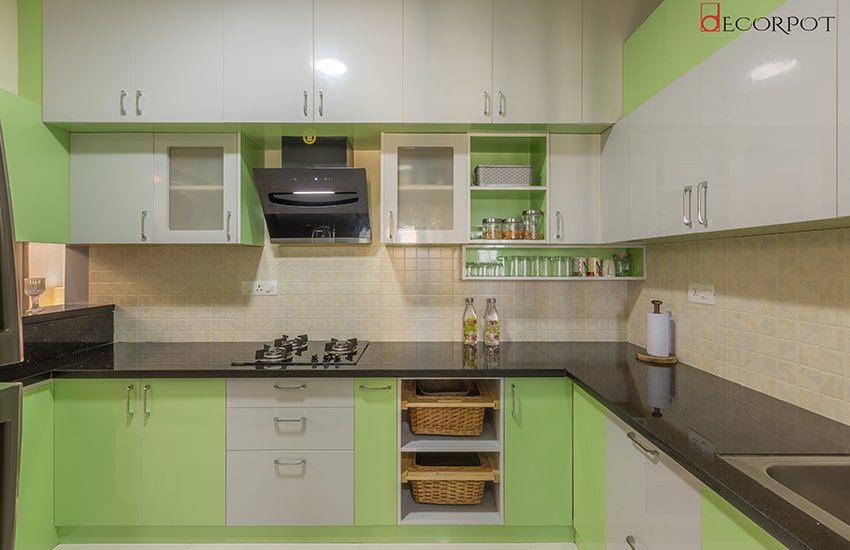
Kitchen is fully modular with laminates in white and fresh mint tone. Topped with a row of white storage cabinets to place additional stock of food and grains. A hanging sequence of cabinets to store in more frequently used ingredients. A chain of storage below the kitchen slab for storing daily use groceries.
The Three bedrooms:
Starting with the chief, the kid’s bedroom!
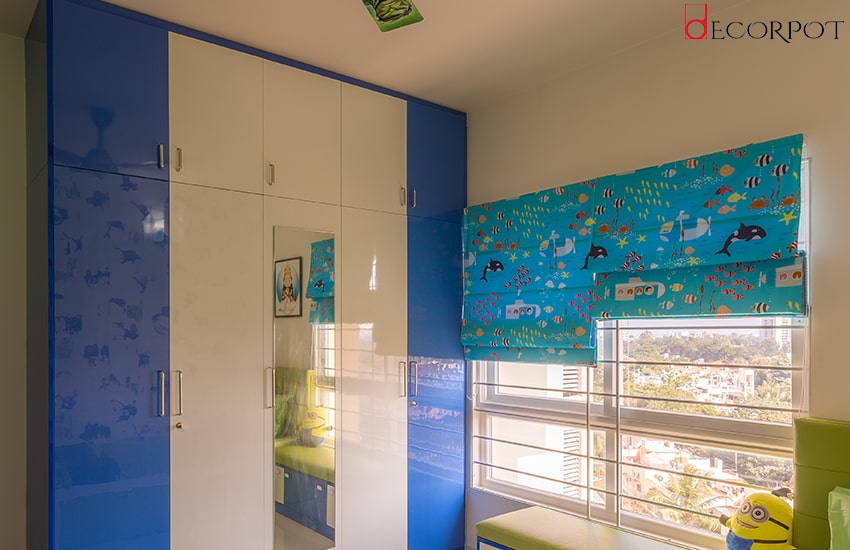
Yuvaan being a fan of fictional characters, his ideals has been uncompromisingly used in his room (be it on wallpaper in the image below or ceiling fan in the upper one). A Combination of white and blue toned laminates design up the wardrobes, storage beside bed and also forms up a creative grid of study table visible in the picture below. The blue monotony of the kid’s room has been interestingly cut by a vibrant green of bed and a green toned wall of the study table.
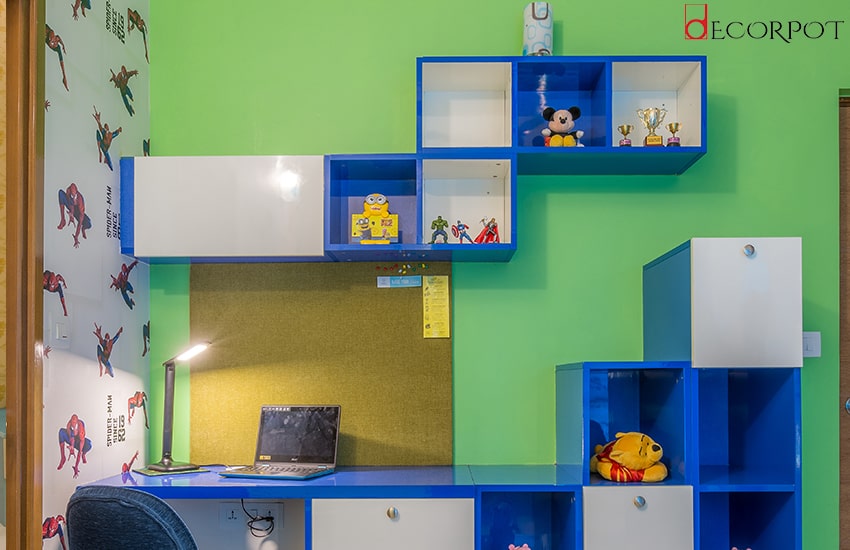
The Master Bedroom:
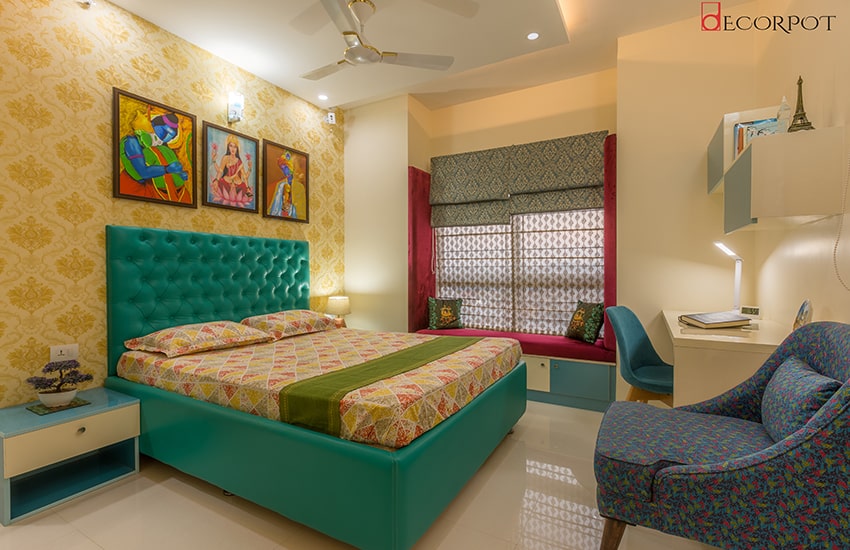
Take your time to admire this piece of art with beautiful combinations of color and patterns harmoniously dancing all over
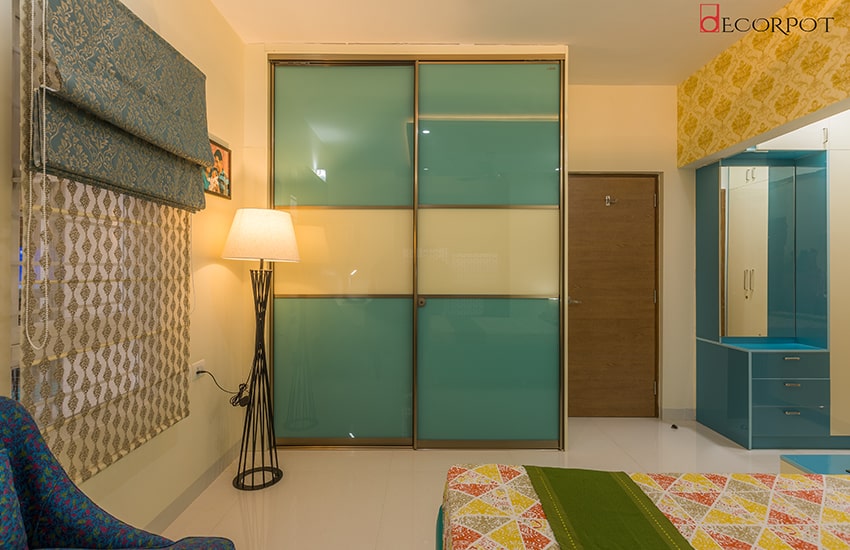
The furniture of this room has been designed in trending tones of teal blue. A grand lacquered glass wardrobe in blue tone holds the entire ambience of this room and provides the couple enough space for storage. Behind the gate, the room sections into providing a personal space for dressing, with a blue dressing table cascading into a row of white wardrobes.
The Third Bedroom:
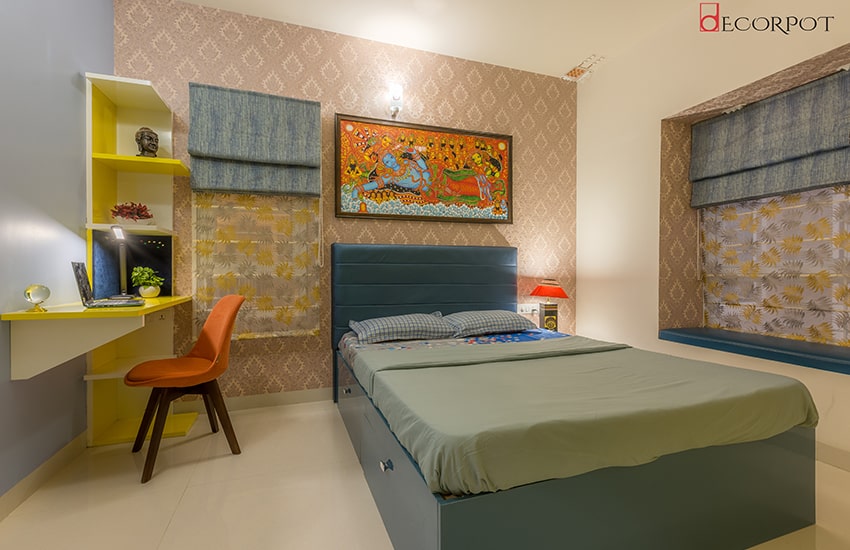
The last room voices a beautiful and eccentric combination of subtle dusky blue with a bright yellow. A vibrant and high utility work corner. A muted mauve toned wallpaper holds together the complete look. A window sitting, to be your private go to space of peace and tranquility.
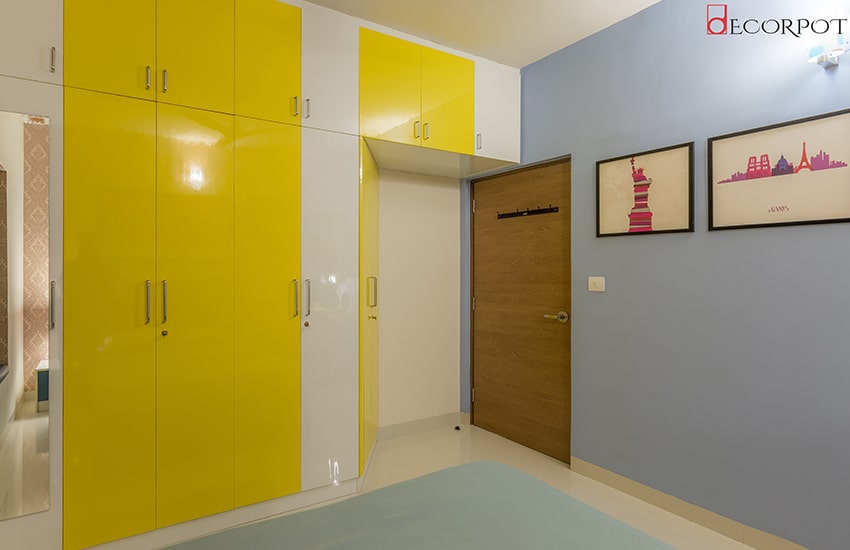
Adjacent to the window wall is a full wall of storage wardrobes with matching lofts, set to provide the rest of the room with enough open space.
The complete home has been designed to provide high utility keeping in consideration the family’s liking and aesthetic requirements.
Well, this is how the Brajesh family had their dream home designed by Decorpot...
Have a walkthrough into this surreal beauty at: https://youtu.be/jDmYJvJg6Gg
If you have been looking for Interiors that Defines You and Reflects You. Your stop has come!
Call us today at: +91-9108-602-000 or fill in your requirements at: Contact Us

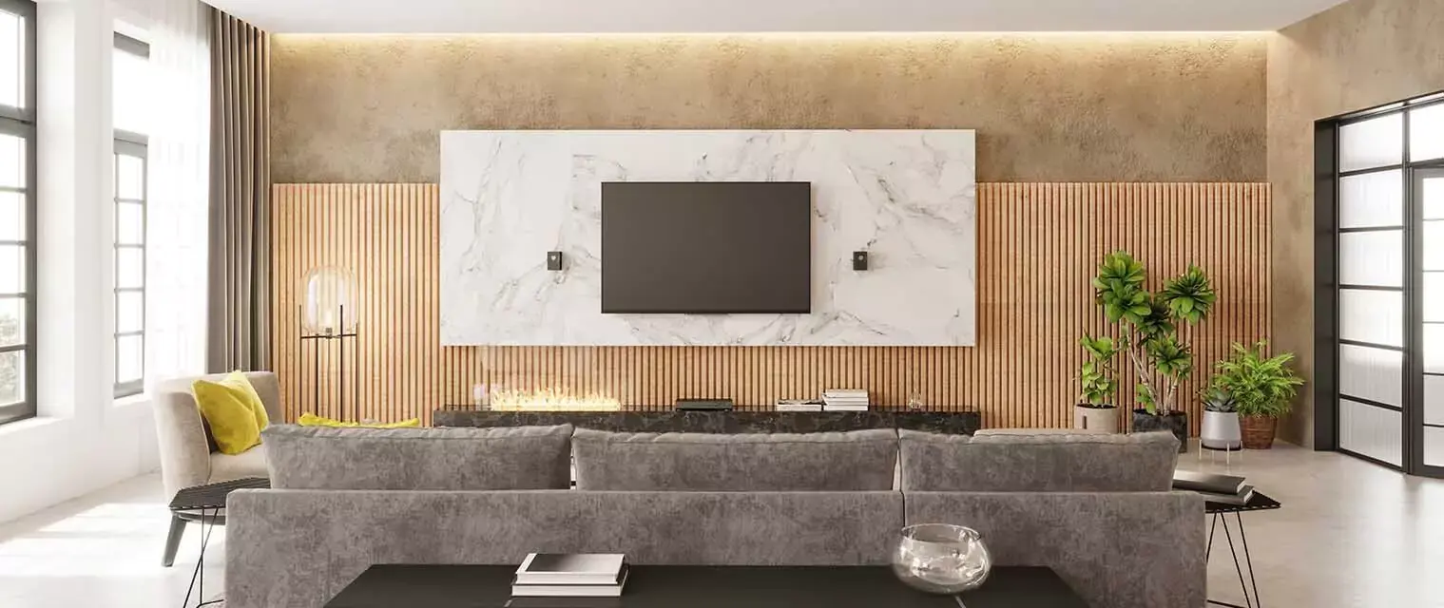
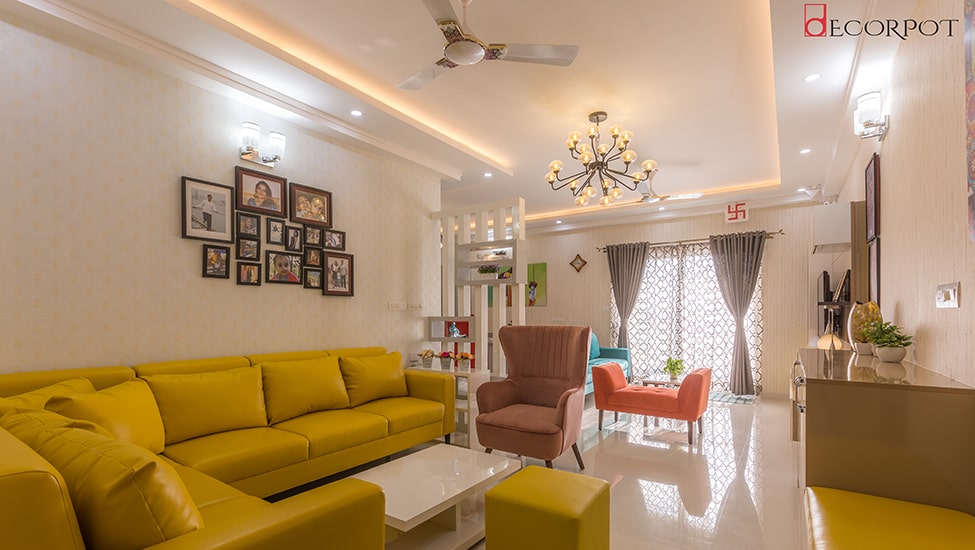
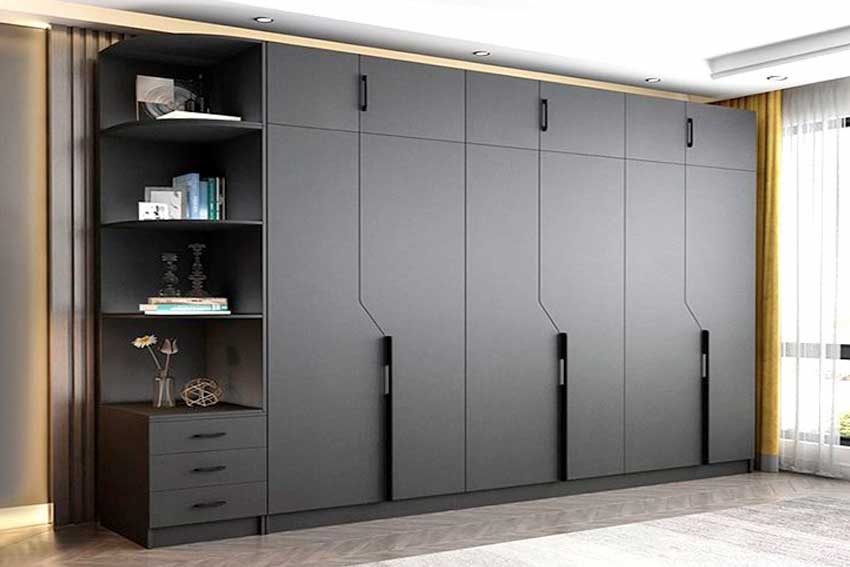
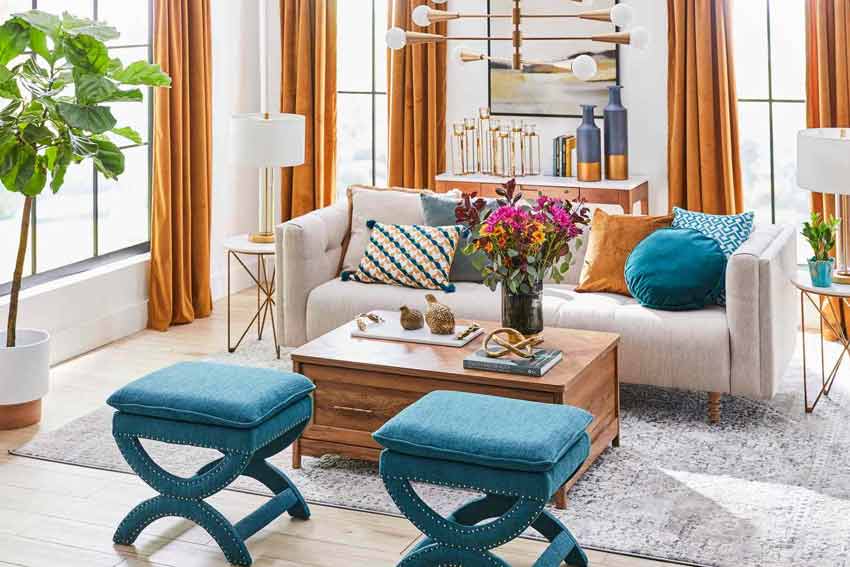
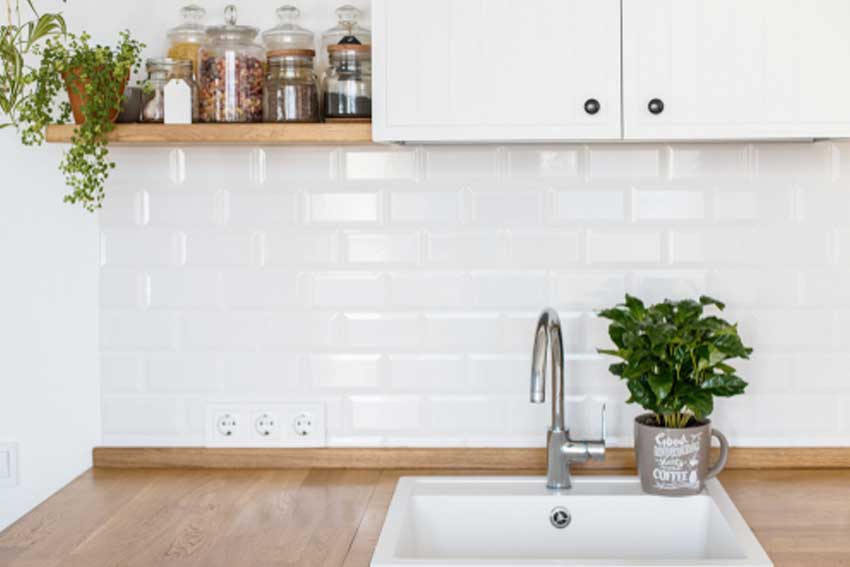
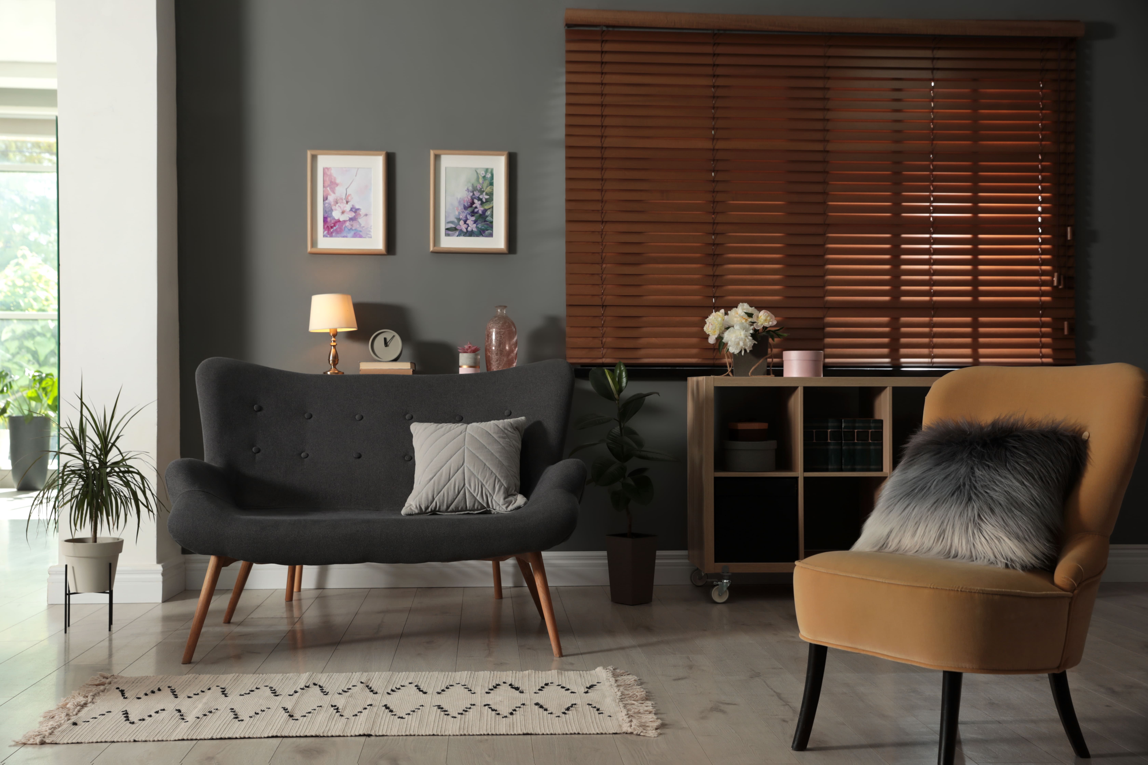
 2024 | All Rights Reserved
2024 | All Rights Reserved