Interior design plays an essential role in transforming a house into a home. A 2BHK apartment or home is a common dwelling for many families, and designing the interiors of such spaces requires creativity and functionality.
Here, you will learn about the concept of 2BHK interior design, its importance, creative ideas, cost, and everything that helps create a stunning living in 2025.
What is 2BHK interior design?
The skill of upgrading and adorning the interiors of a two-bedroom, hall kitchen apartment or house is known as 2BHK interior design. It entails the carefully considered placement of furnishings, decorations, color schemes, and layout to produce a harmonious and useful living space.
The objective is to maximize the space while displaying the homeowner's taste and preferences. Effective 2BHK interior design makes the most of available space, encourages comfort, and enhances the aesthetic appeal of the living space.
Importance of Interior Designing for your 2BHK home
A 2BHK home interior design helps make the most of its space by ensuring every crevice has a use.
Your home will look better thanks to well-designed interiors, which will also give it a welcoming feel.
Focus is placed on constructing layouts that are not only attractive but also practical and meet the individual demands of the residents.
Homeowners can make their living spaces their own by incorporating their personality and sense of style through interior design.
A 2BHK with a smart design can greatly raise the property's resale value.
Creative 2BHK Interior Design Ideas
Here are some of the best 2 BHK interior design ideas that one can consider while designing the interior of the house-
Open Concept Living
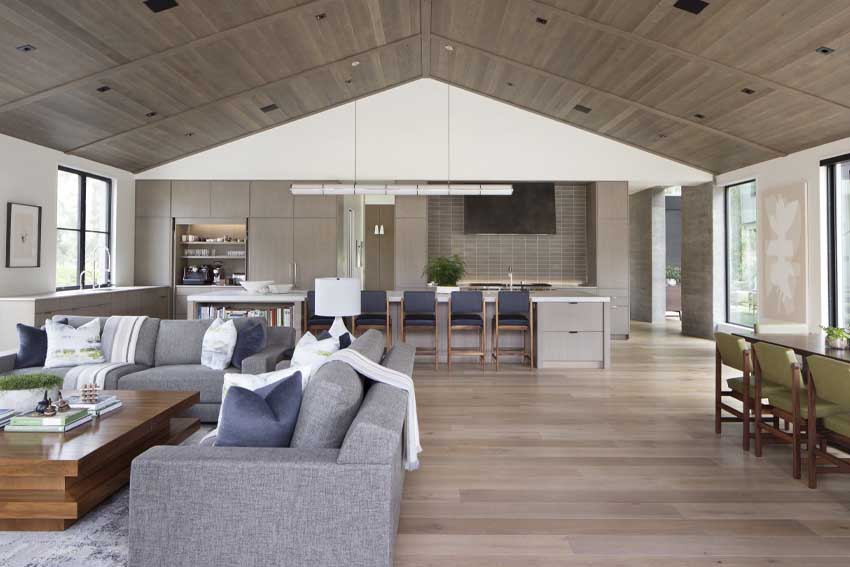
To give your two bedrooms a sense of space, knock down barriers to create an open living, dining, and kitchen area.
Neutral Color Palette
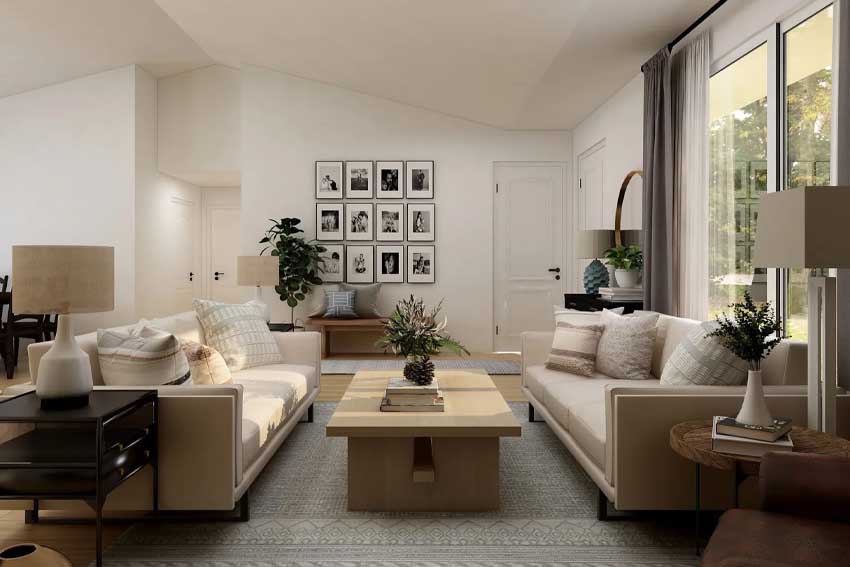
Choose soft and neutral color schemes like whites, creams, and grays to achieve a classic and elegant style.
Multipurpose Furniture
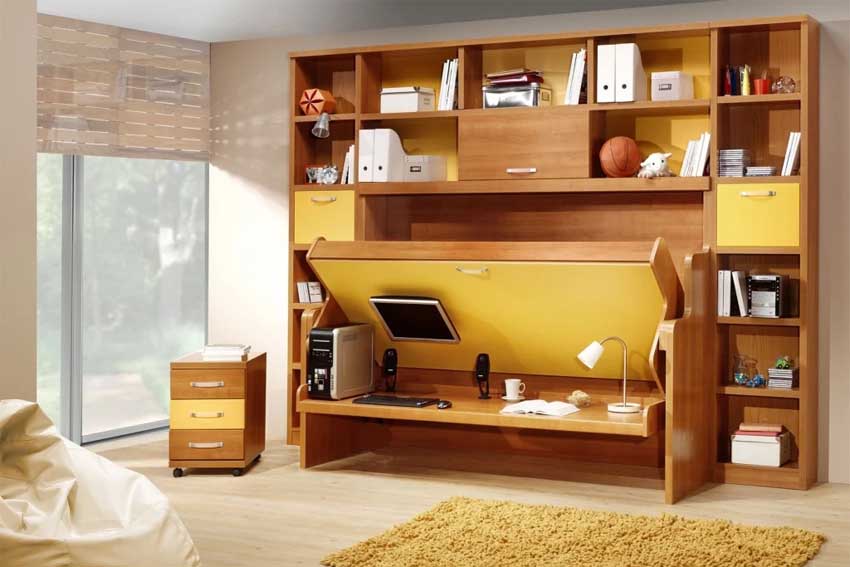
Invest in furniture with concealed storage or adaptable features to maximize space and functionality.
Smart Lighting
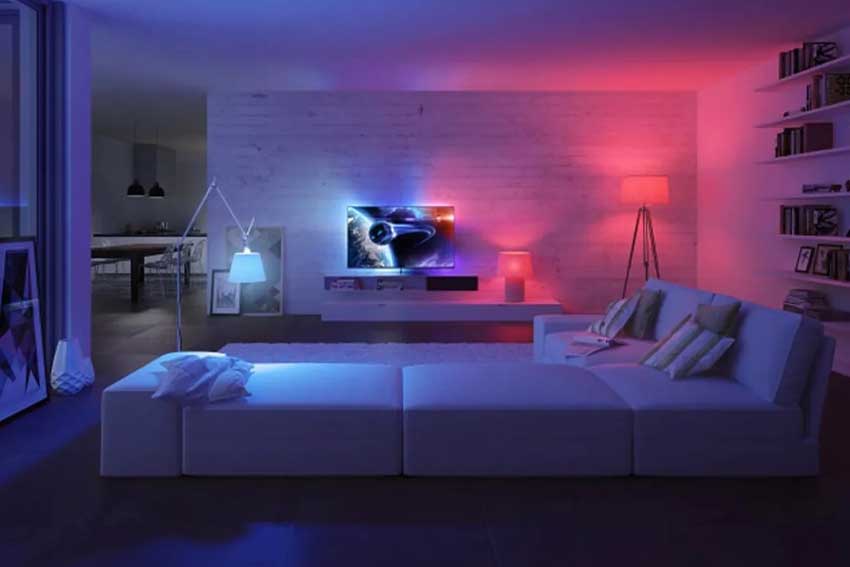
Install smart lighting systems that allow the person to adjust the ambiance and easily save energy.
Vertical Gardens

Create a vertical garden on one wall for a touch of greenery and to bring nature indoors.
Minimalist Décor
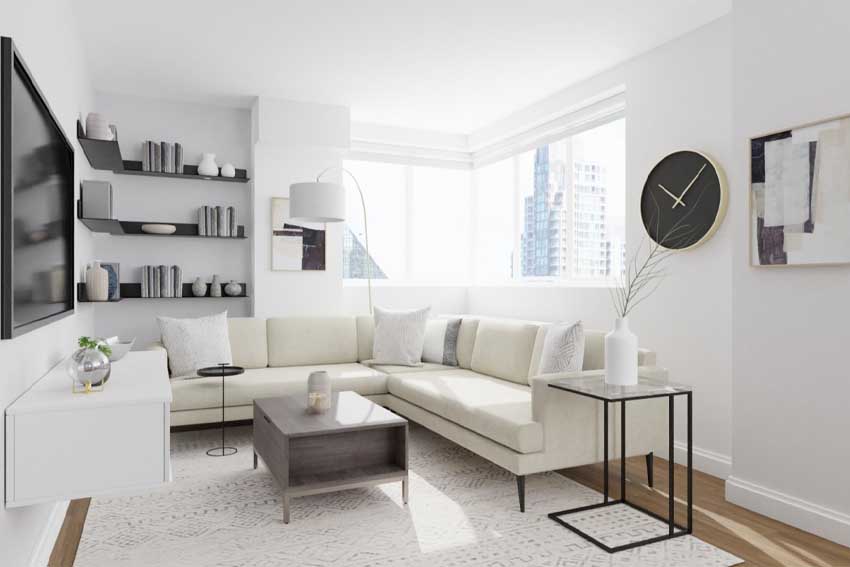
Embrace minimalist decor with clean lines and simple accessories for a clutter-free and modern look.
Bold Accent Wall
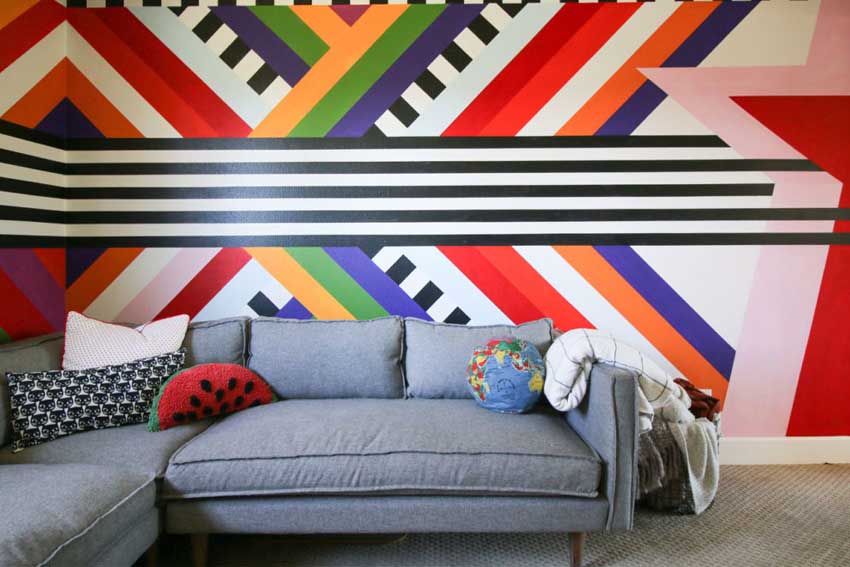
To establish a focal point and add character, give one of the rooms an accent wall that is bold and textured.
In the living room or bedrooms, you can install floating shelves to display books, artwork, and ornamental items.
Statement Furniture
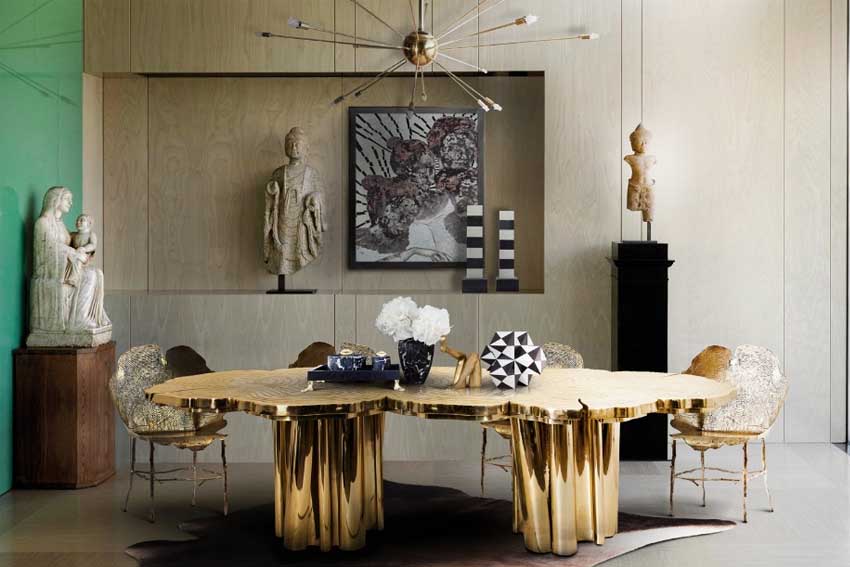
Pick one standout piece of furniture to inject some personality into your area, like a distinctive sofa or coffee table.
Mirror Magic
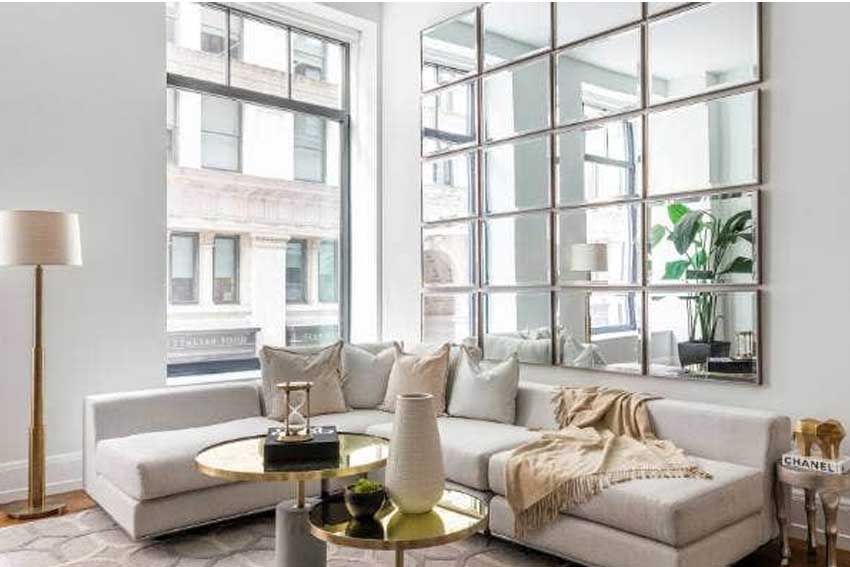
Mirrors can be carefully placed to reflect light and provide the appearance of a larger room.
Customized Storage
Design custom-built storage solutions that fit perfectly into the available space, including wardrobes, cabinets, and shelving units.
Geometric Patterns
To add visual appeal, include geometric patterns in your decor, whether through wallpaper, rugs, or pillows.
Art Gallery Wall
Arrange framed pictures and artwork on a gallery wall to make a space feel more like you.
Warm Textures
Introduce warm textures like wood, rattan, or textiles to add coziness and depth to your interiors.
Vintage Touch
For a distinctive appeal, include vintage or retro components like mid-century modern furniture or antique accessories.
Things to consider while choosing an interior design for a 2BHK House-
Selecting the right interior design for a 2BHK house is a crucial decision that can significantly impact the functionality, aesthetics, and overall atmosphere of your living space. Firstly, efficient space utilization is paramount. Ensure that furniture and layouts are chosen to make the most of the available area without overcrowding or causing congestion. Functionality is equally important; prioritize designs that align with your daily needs and enhance the flow of the space. Effective lighting planning, a balance of materials and textures, and adherence to a set budget are also crucial. Personal touches and adaptability for future changes in your lifestyle or needs should not be overlooked. Lastly, consider consulting with an interior designer for expert guidance in bringing your vision to life. In conclusion, a thoughtful approach to interior design in a 2BHK house can result in a comfortable, aesthetically pleasing, and functional living space tailored to your unique preferences and requirements.
Areas Which We Covered with 2BHK Interior Design
2BHK interior design encompasses every area of your home, including:
Living Room: The home's focal point where family and guests gather.
Bedrooms: Creating comfortable and tranquil sleeping spaces.
Kitchen: Maximizing functionality and aesthetics in the heart of the home.
Dining Area: Designing an inviting space for meals and gatherings.
Bathrooms: Enhancing the functionality and aesthetics of these essential spaces.
Hallways and Corridors: Ensuring a seamless flow between rooms.
Balconies or Terraces: Transforming outdoor spaces into relaxing retreats.
What is the 2BHK Interior Design Cost in India?
The 2BHK interior design package in India varies significantly based on location, design complexity, materials used, and the choice of interior designer. On an average, the expected amount that you can spend is anywhere from INR 5 lakhs to INR 15 lakhs or more for a well-designed 2BHK interior.
Here’s a rough breakdown of 2bhk interior cost -
Design Fees- Interior designer fees typically range from 5%-15% of the total project cost.
Material and Furniture- This includes the cost of flooring, paint, furniture, lighting, and fixtures. Prices can vary widely based on your preferences.
Labor Costs- Labor charges for carpentry, electrical work, plumbing, and painting.
Miscellaneous Expenses- These include permits, transportation of materials, and taxes.
How to Get an Estimate for Your Small 2 BHK Flat Interior Design?
Consult with a Designer- You should start by consulting with several interior designers to discuss your vision and budget. They can provide initial estimates based on your requirements.
Detailed Planning- You should work closely with the chosen designer to create a detailed plan that includes materials, layout, and furnishing.
Request Multiple Quotes- Obtain quotes from different contractors and suppliers for materials and labor to compare the costs.
Consider Phases- Budget is always a concern; you should consider dividing the project into phases and tackling one area at a time.
Account for Contingencies- Set aside a contingency fund of about 10% of your budget to cover unexpected expenses.
Finalize Contracts- You should ensure all the agreements are documented in a formal contract, which includes payment schedules and timelines.
For more personalized 2bhk interior design, contact our design experts now! Book a Free Consulation
FAQs
How long does it take to complete a 2 BHK flat interior design Project?
The duration varies but typically ranges from 2 to 6 months, depending on the complexity and scope of the project.
Can you save costs by DIY interior design for a 2BHK apartment?
Even if some components can be DIYed, working with a professional guarantees a finished and practical design.
Are there eco-friendly options for the 2BHK interior?
You can use sustainable materials, energy-efficient lighting, and eco-friendly furniture.

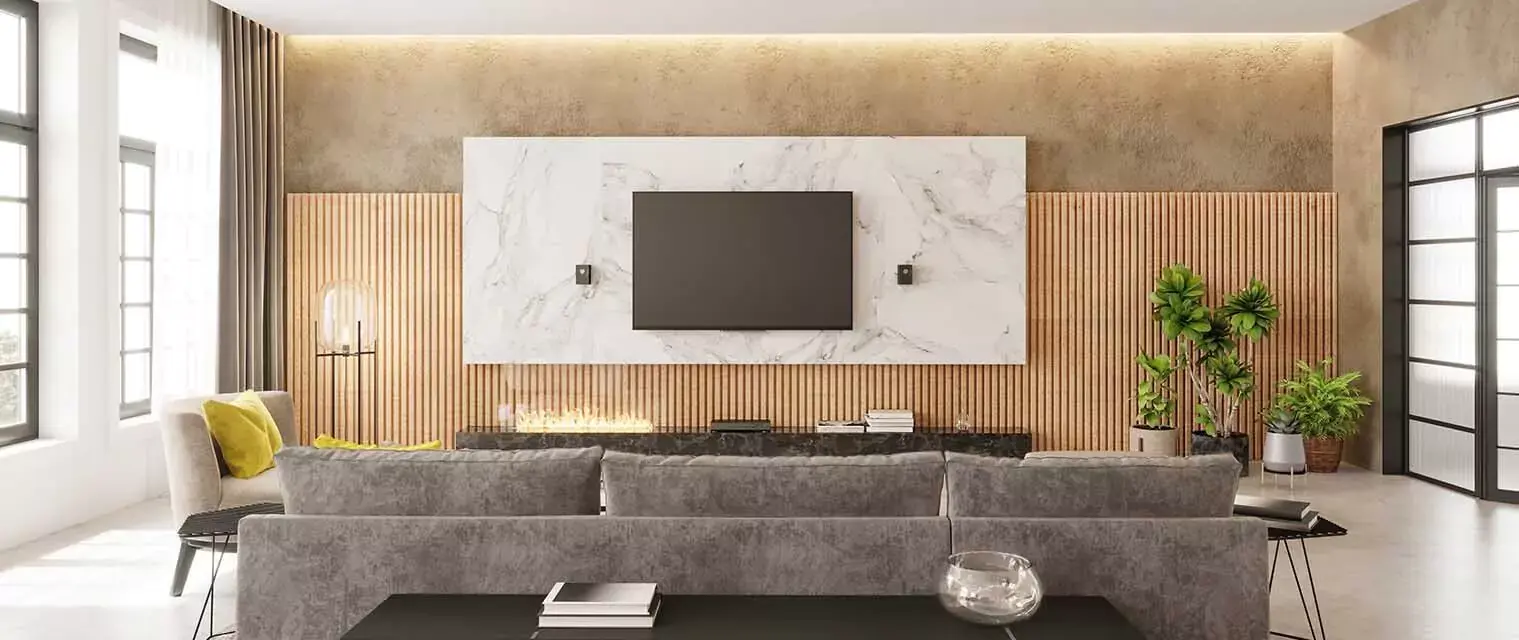



.png)

.png)



 2026 | All Rights Reserved
2026 | All Rights Reserved