Cities are populating more as a result of urbanization. The size of the spaces we live in is getting smaller while real estate costs are soaring. Today, many people are choosing to live in tiny homes since they are so widely accepted as a lifestyle choice. So The home interiors should be in a way that increases the functionality of the home space and also be multi-purposeful at the same time it should make the home look impressive. So lets see these space-saving ideas from our interior designers in bangalore that can be employed in compact dwellings, which can be both functional and attractive.
Shelving
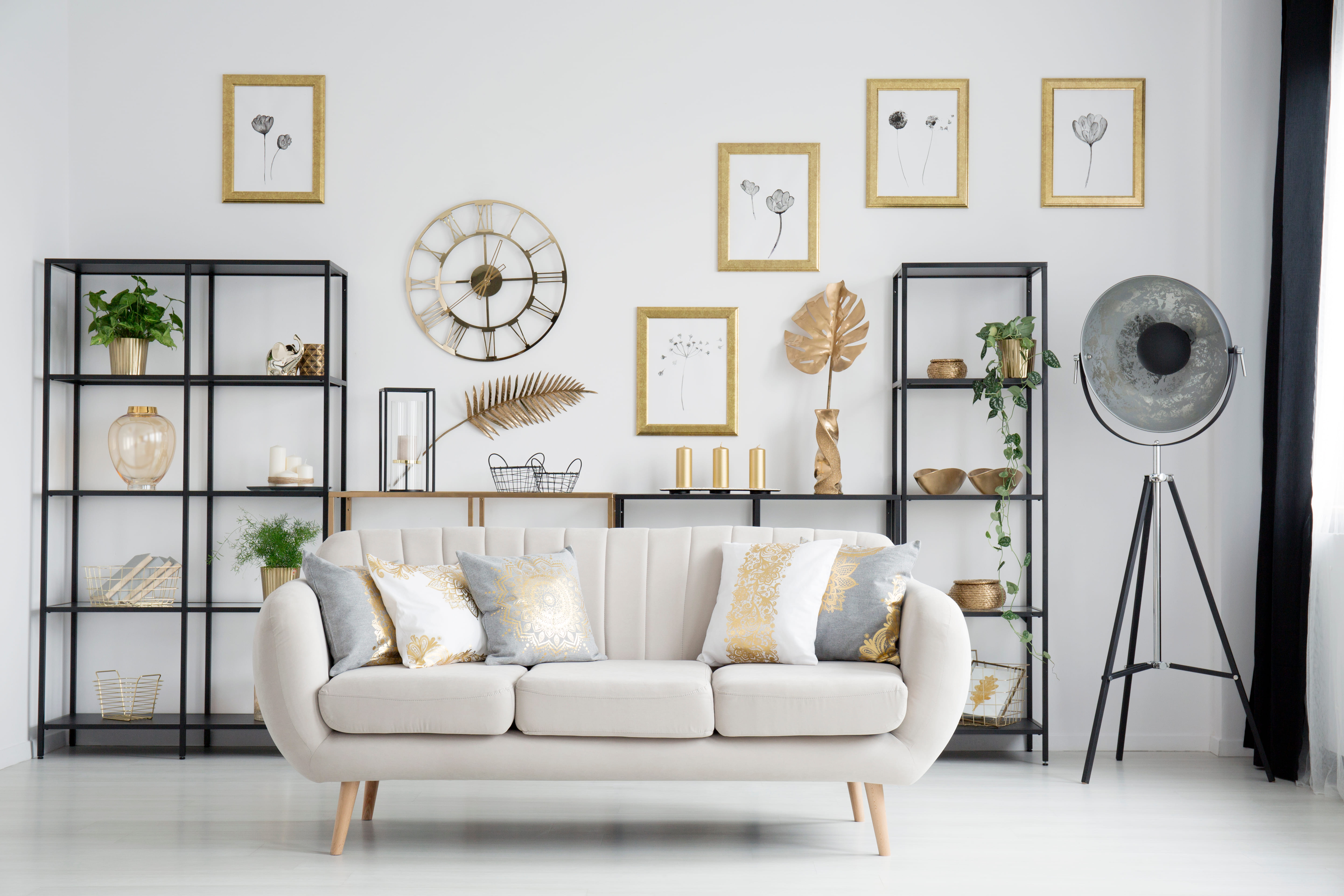
In some way, shelves can be installed on any vertical surface. several shelf kinds, including floating, corner, fixed, and adjustable shelves. In addition to being a flexible alternative for storage, shelving may also be used as interior design. For instance, books can be readily supported on these shelves. In such circumstances, it is crucial to be aware of the shelf's and the vertical surface's weight capacities.
Office Desk

A private office could seem like a luxury in a small house. Even in compact dwellings, there are numerous ways to accommodate such needs. A work desk could be made of a folding table attached to a surface, as seen in the illustration below, or it could be made to be a part of another piece of furniture.
Windows
Interior space is greatly dependent on light. Interiors that are well-lit are recognised to boost human productivity and greatly support a healthy lifestyle. A sustainable substitute for using electricity for interior illumination is to capture sunshine. Large windows, or having a high window-to-wall ratio, are a surefire method to make interiors well-lit.
Transparent or translucent materials used
It's possible that some areas in the central half of the tiny house won't have access to natural light, even with the enormous windows on the exterior. This issue can be resolved while also giving the restricted space a sense of lightness by using translucent materials. Instead of using heavy dividing materials like wood, translucent materials like ribbed glass, fibreglass, etc. can offer appropriate privacy while yet letting in lots of natural light.
Open Storage
The need for closed cabinets can be decreased by displaying home necessities such as kitchen pots and pans, books, cutlery, and other items. The floor space needed for cabinets can usually be freed up by open storage solutions because they can typically be fixed on vertical surfaces. One of the best methods to give the impression that a home is larger is to minimize the number of cupboards.
Concealed Storage
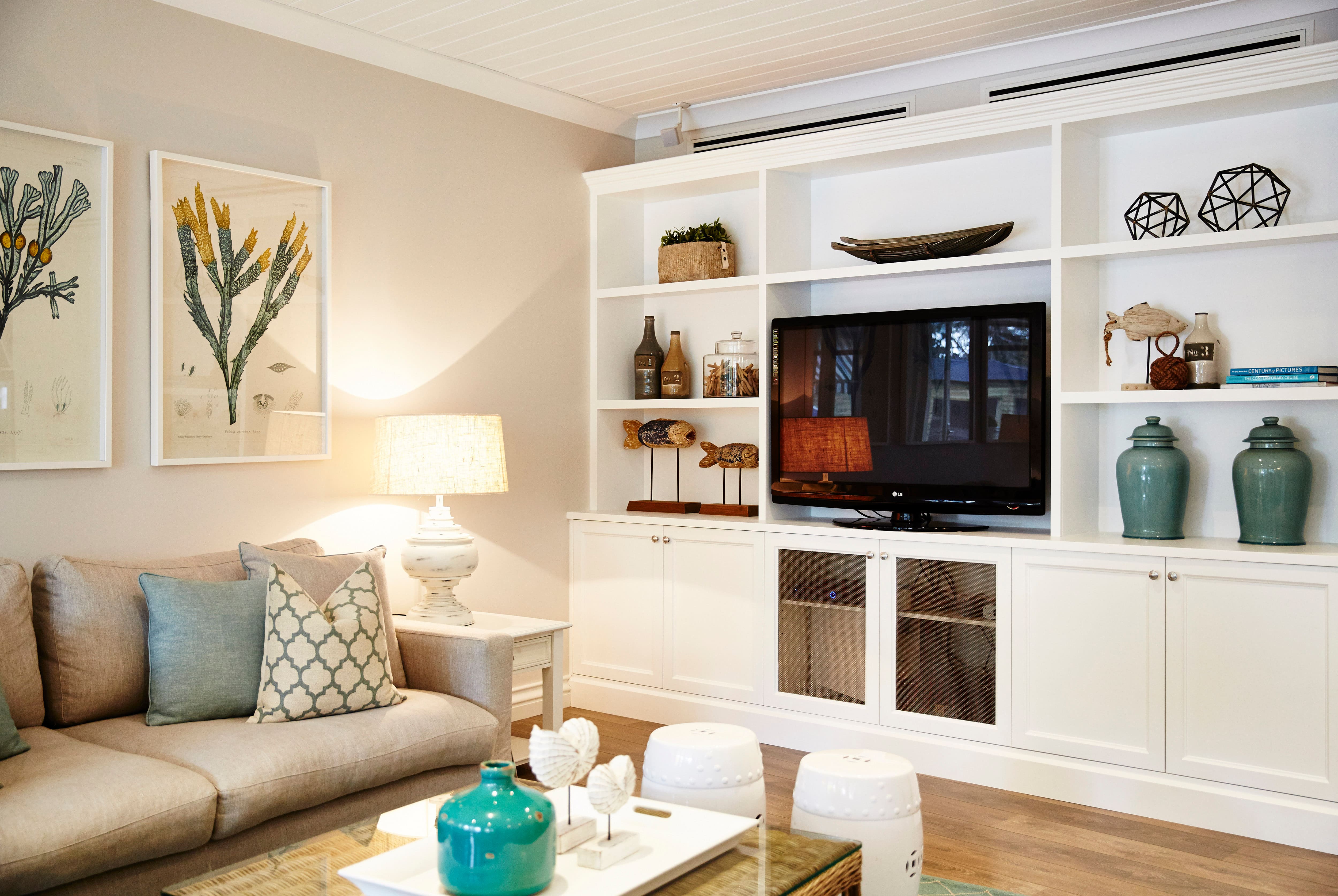
No matter the size, closed cabinets are a must in every residential area. When creating a little home, cabinets are a fantastic spot to express your creativity. Storage cabinets, pull-out drawers, and steps for staircases are just a few unanticipated locations where they can be hidden.
Modular Furniture
Avoiding overly heavy or large mobile furniture is a crucial piece of advice when it comes to furniture. It is best to choose furniture that is adaptable or transformable and can fulfil a range of roles. A excellent approach to make sure that all the space requirements are satisfied is to have all the furnishings in the tiny home custom manufactured. It's also a terrific opportunity to get creative and tailor it precisely to incorporate closets, pullout desks, workplaces, and other amenities.
Rooms with Multiple Uses
Having multifunctional rooms reduces the need for wall division. It is possible to designate distinct portions of the same spaces for various uses, including workstations, living areas, and sleeping areas. To comprehend the spatial overlap that can be resolved, it is also useful to map the occupancy of space with the time of day. For instance, sleeping quarters can double as offices during the day.
Movable Walls
In small homes, collapsible partitions work especially well as room dividers. When not in use, these movable spatial divisions can be folded or shifted about to make larger spaces.
Sliding Doors
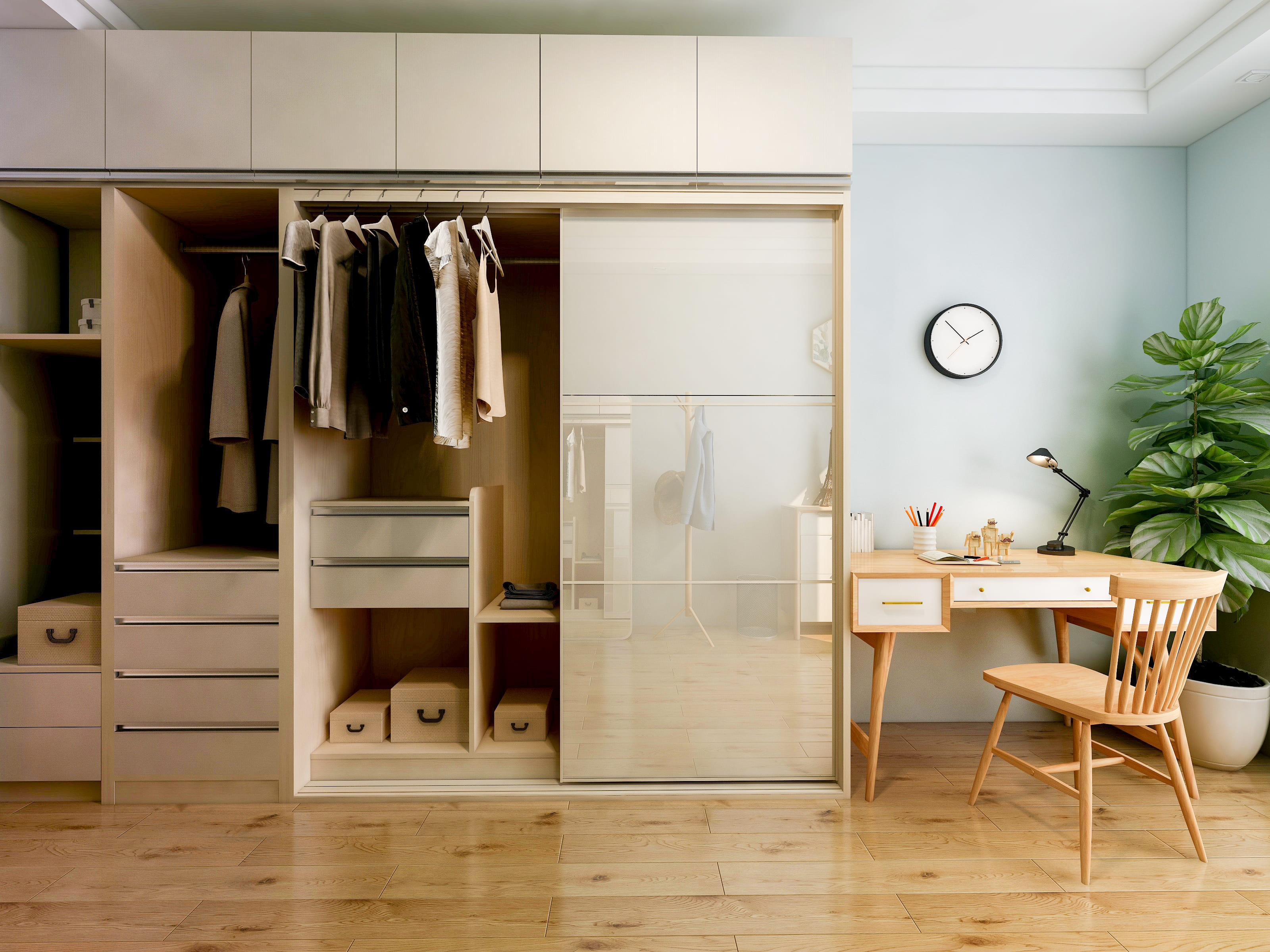 Wherever doors are required, sliding doors are a more space-efficient option than standard swing doors. Another method for dividing and expanding space is to use a couple of sliding doors as a partition.
Wherever doors are required, sliding doors are a more space-efficient option than standard swing doors. Another method for dividing and expanding space is to use a couple of sliding doors as a partition.
Closure
These creative space-saving ideas from our interior designers in bangalore will work best for your home. For more personalized designs for your space, contact our design experts at Decorpot.

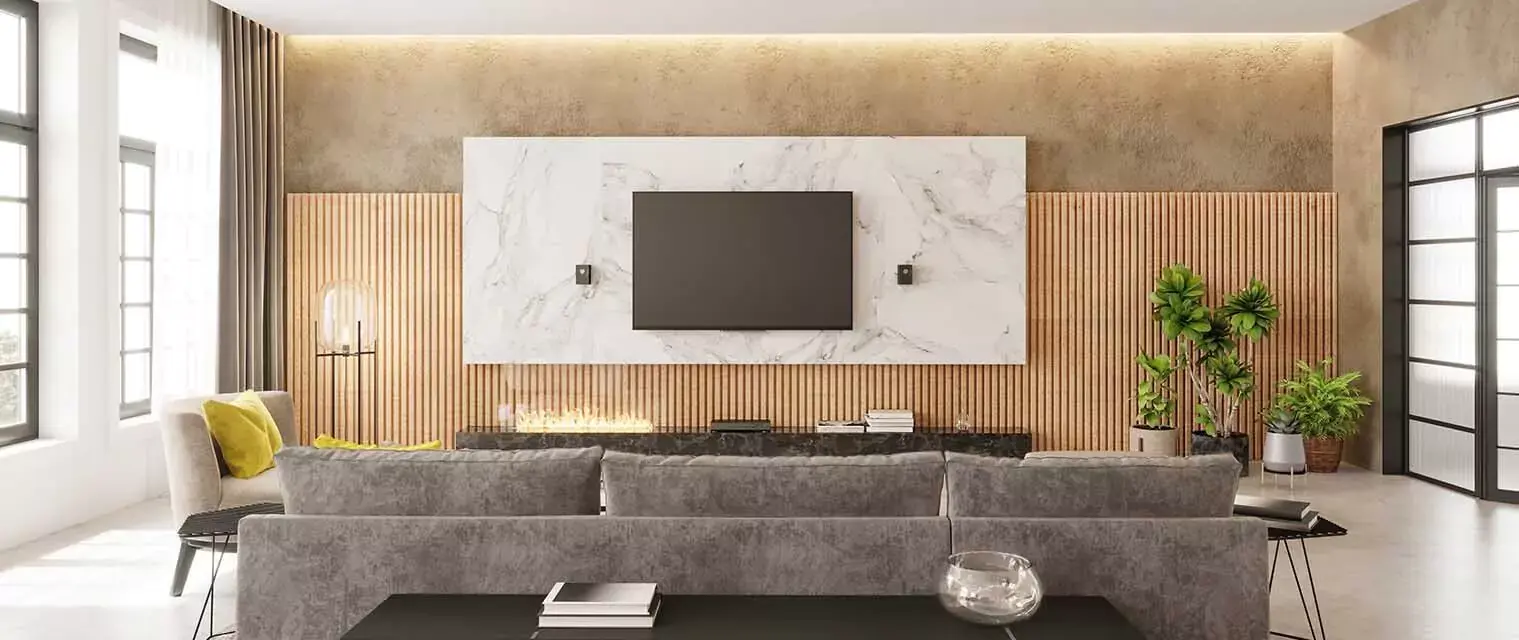
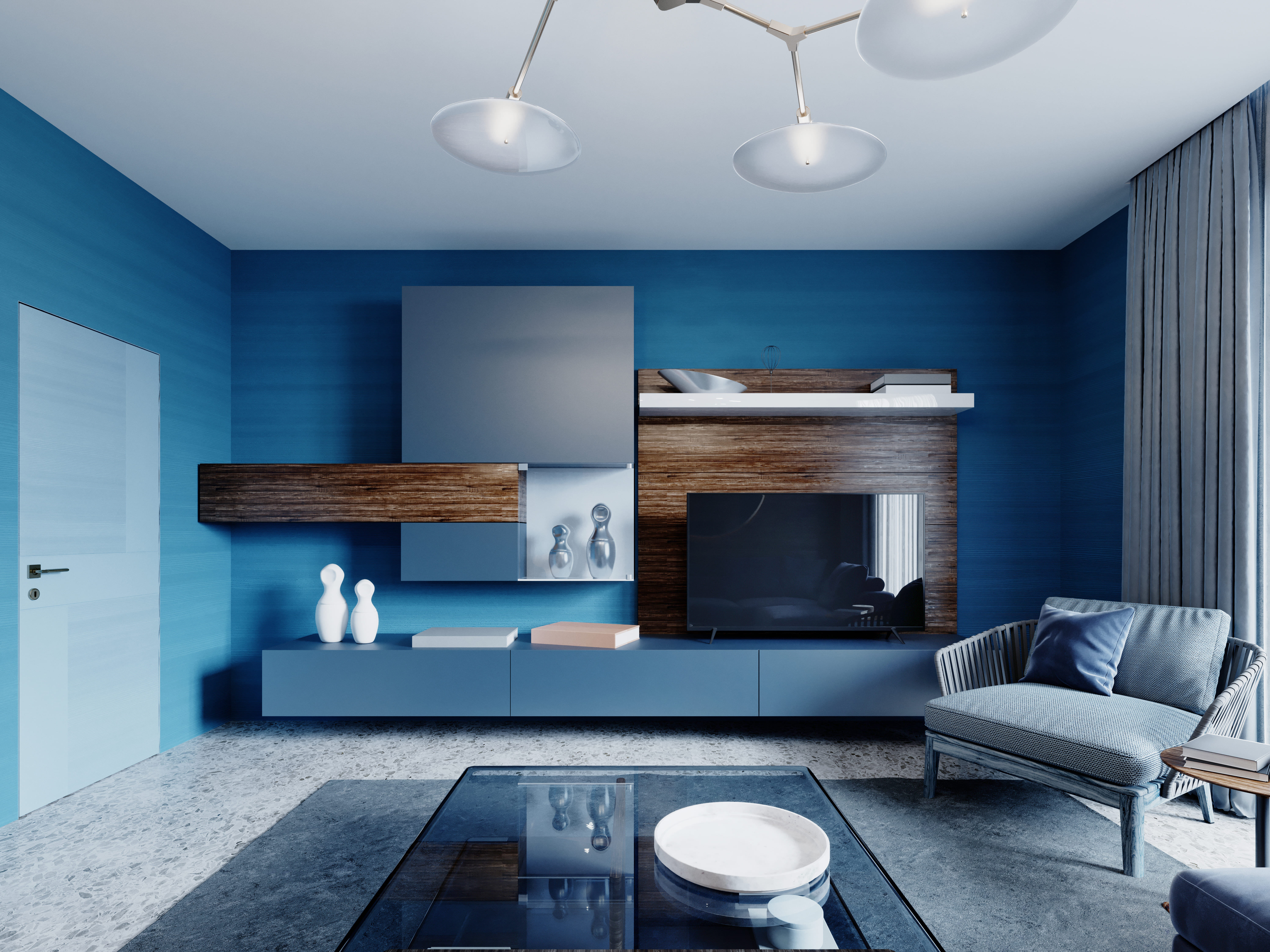

.png)

.png)
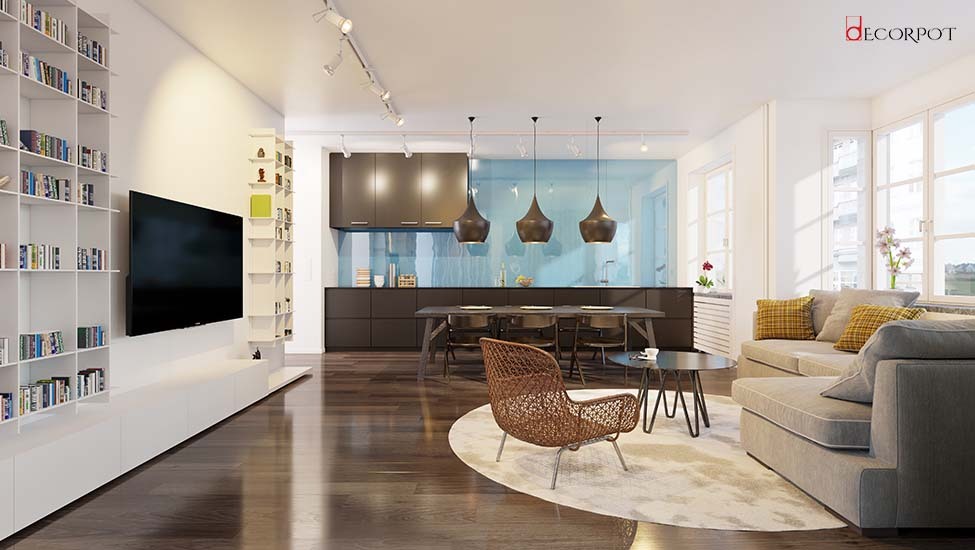
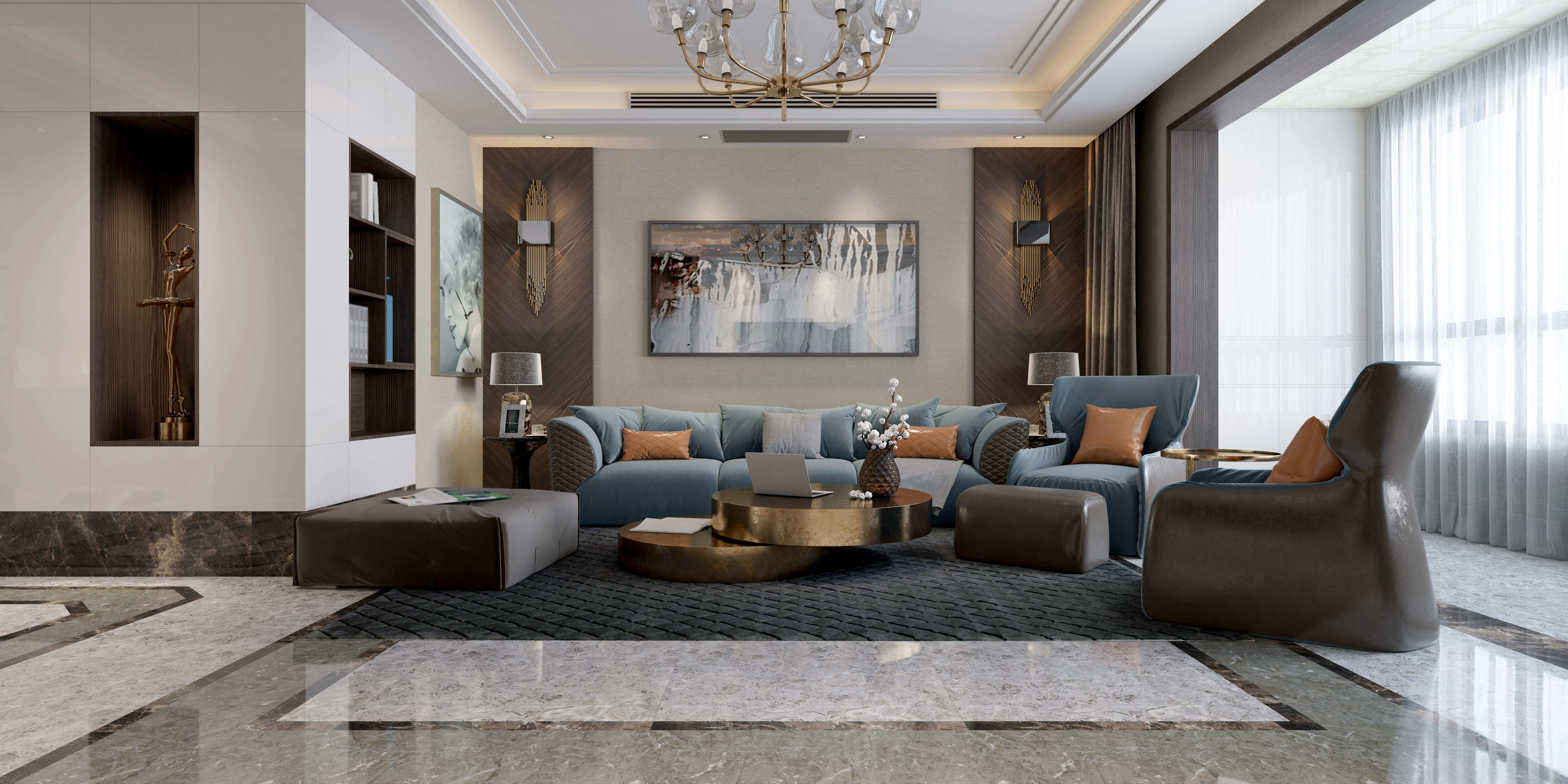
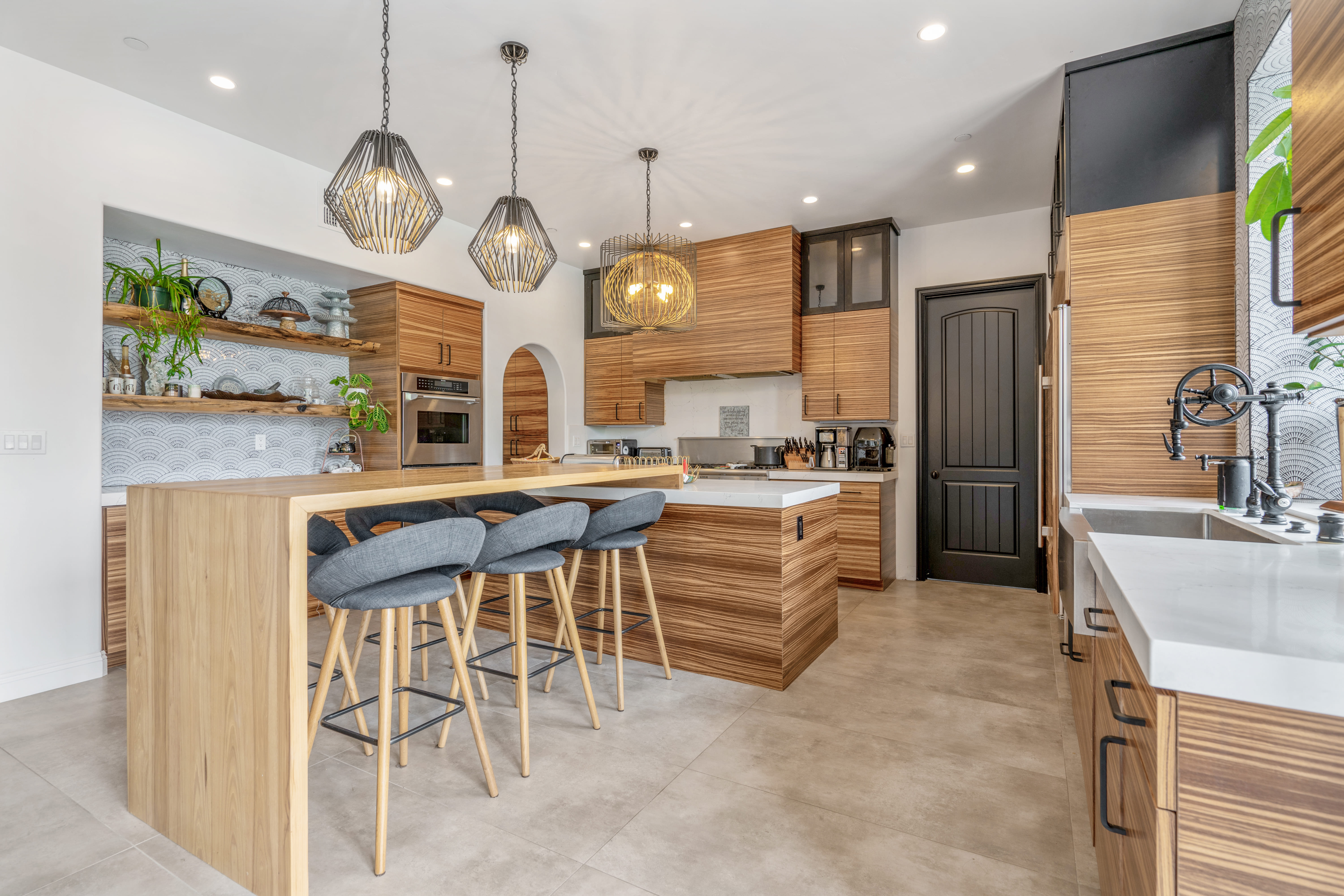
 2026 | All Rights Reserved
2026 | All Rights Reserved