Your kitchen is the most functional space in your room, and you will definitely want the area enjoyable to do the cooking and related stuff. So, whether you're remodeling or just searching for some ideas, our expert Interior Designers in Bangalore at Decorpot have compiled 7 fantastic kitchen layout ideas that will inspire you.
One-Wall Kitchen Layout
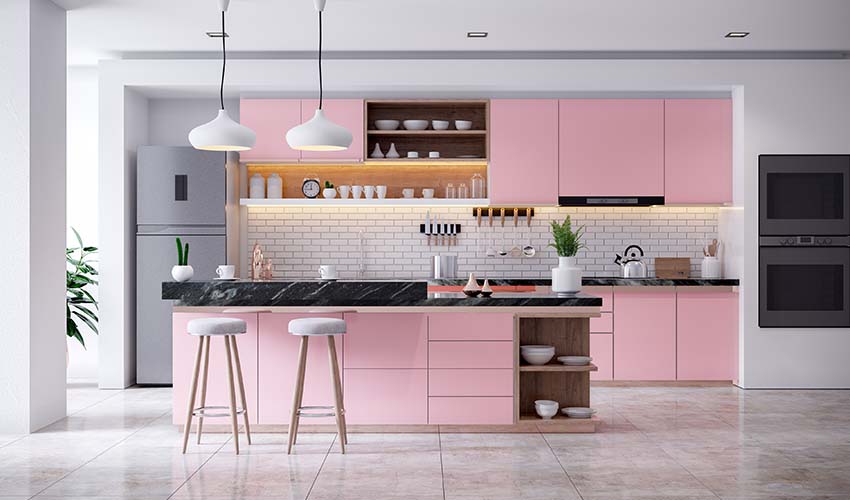
The one-wall kitchen plan is most commonly found in studio or loft apartments since it is the ultimate space saver. A single wall is used to hold cabinets and appliances. Most contemporary kitchen designs incorporate an island, transforming the area into a Galley-style kitchen with a walk-through passage.
The Galley Layout Efficiently Uses a Space
Galley kitchens are one of the most space-efficient designs, excellent for optimizing storage and work surface space in smaller kitchens. If you're searching for compact kitchen ideas that make the most of every inch of space, as one of the top Kitchen Interior Designers in Bangalore, we suggest this layout is for you.
L-Shape Kitchen Layout to Best Utilise the Corner Space
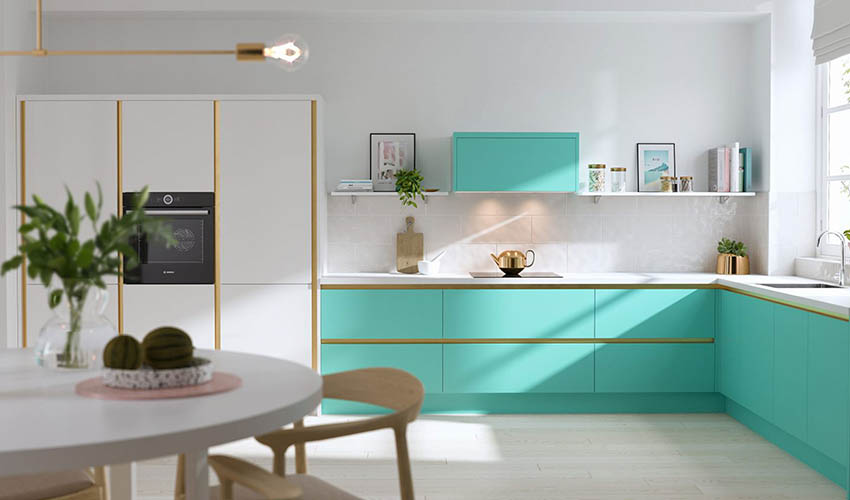
An L-shaped kitchen is a practical design for small and medium-sized kitchens as it makes the best use of the corers. The L-shaped kitchen is made out of perpendicular counters on two adjacent walls that create an L. You may easily incorporate a dining area and several work zones into this design. If your priority is creating a functional kitchen, then the L-shaped kitchen is what you should look for.
Go Conventional With a U-Shaped Kitchen Layout
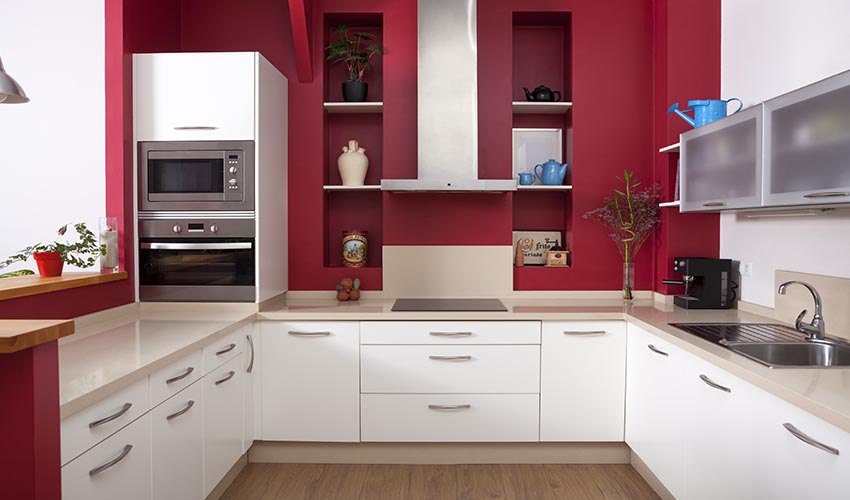
If you have an eye for the most versatile layout, the U-Shape design suits best for both small and large kitchens. U-shaped kitchens are pretty helpful because they have workplaces on three sides that connect, allowing enough space for cooking. It's one of the most efficient layouts for compact and open-plan houses, and it's the simplest way to get the ergonomic triangle that's so popular in kitchen design. You can find this layout in many homes in the Interiors of Bangalore.
Kitchen with an Island
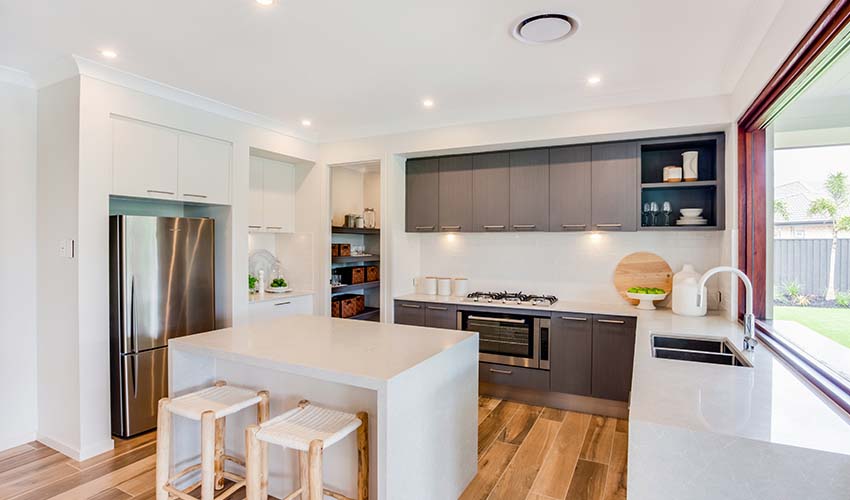
A functioning kitchen island may contain appliances and storage cupboards, and it always adds to the kitchen's work area. It may serve as a dining space with tools, a kitchen with a sink), and a storage area for drinks.
A one-wall kitchen may be transformed into a galley design, and an L-shaped layout can be made into a horseshoe kitchen.
Use Your Alcoves
If you are inheriting an old country home, you may discover some unusual nooks, so you must take a considerable approach for your kitchen renovation. Instead of a traditional set plan, the best interior designers in chennai suggest looking for alcoves and recesses into which you may construct storage.
Peninsula Kitchen Layout
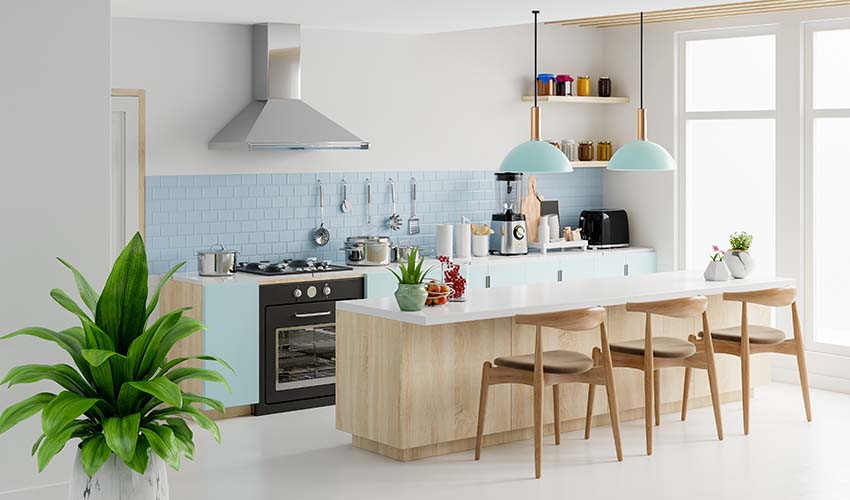
At Decorpot, interior designers in Hyderabad strongly recommended peninsula kitchen layout beacuse its essentially a linked island that transforms an L-shaped layout into a horseshoe or a horseshoe layout into G-shaped design. Peninsulas are similar to islands, but they offer more gaps in the kitchen area when there isn't enough space for a natural peninsula.
Wrapping Up
When you do it right, your kitchen layout stands out best, but the chances of making mistakes are high. Why take risks? Instead, talk to our home interior designers in Bangalore, and we'll help you design your dream kitchen.

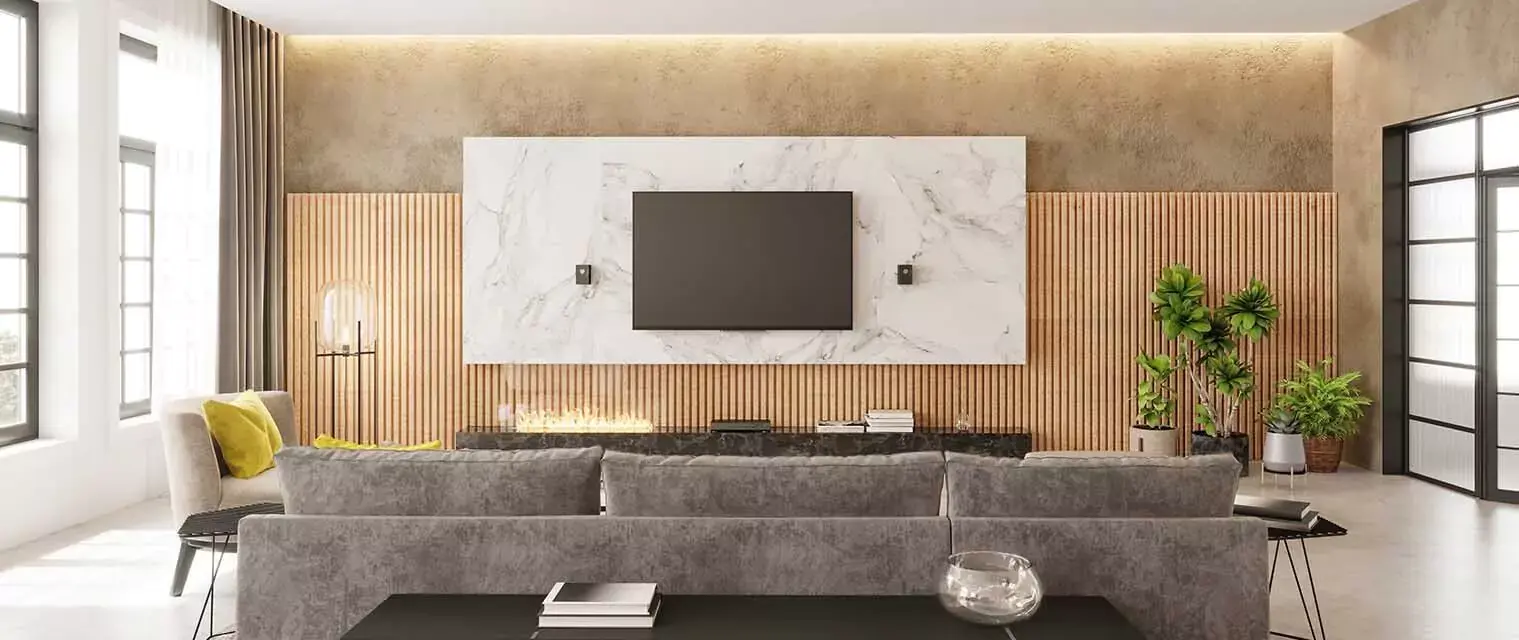
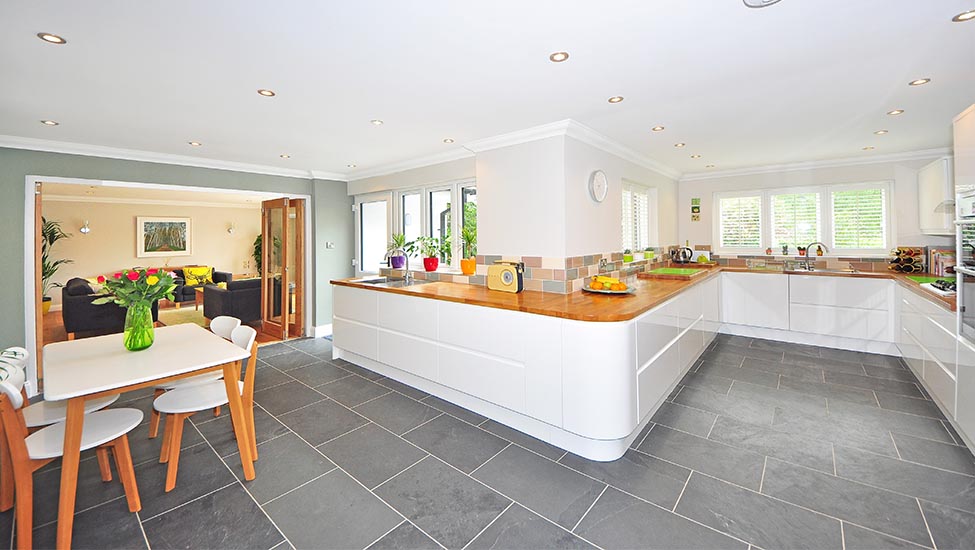

.png)

.png)
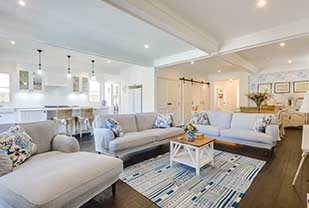
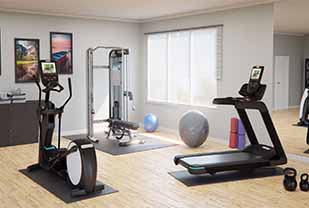

 2026 | All Rights Reserved
2026 | All Rights Reserved