Kitchens are no longer meant to be hidden from the public view. Flaunting our cooking styles and having an open kitchen to showcase our taste has become quite popular in the past few years. More and more people are planning to redesign their homes to unite the living room and kitchen.
Those who already have open kitchens are looking for new ideas to remodel the existing setup. Interior Designers in Bangalore have been working on numerous such projects and have shared a few famous compositions for you to try. Let’s take a look at them in detail.
French Doors or Large Glass Doors
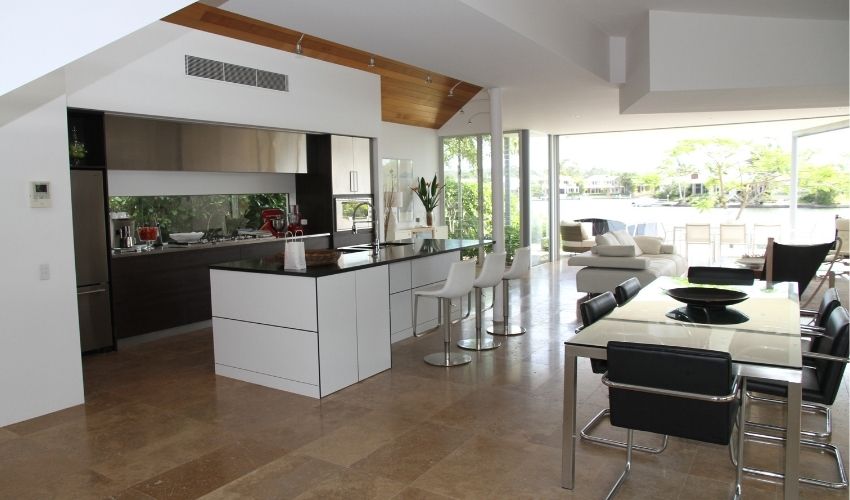
A set of French doors can unite the living room and kitchen while also ensuring that the spaces are independent of each other. Home Interior Designers In Bangalore say that if you have a garden on the side of the kitchen, installing another set of French windows will create one huge open space connecting the living room to the kitchen to the garden. This adds natural charm to the house and also brings fresh air into the house.
Metallic or Bold Kitchens
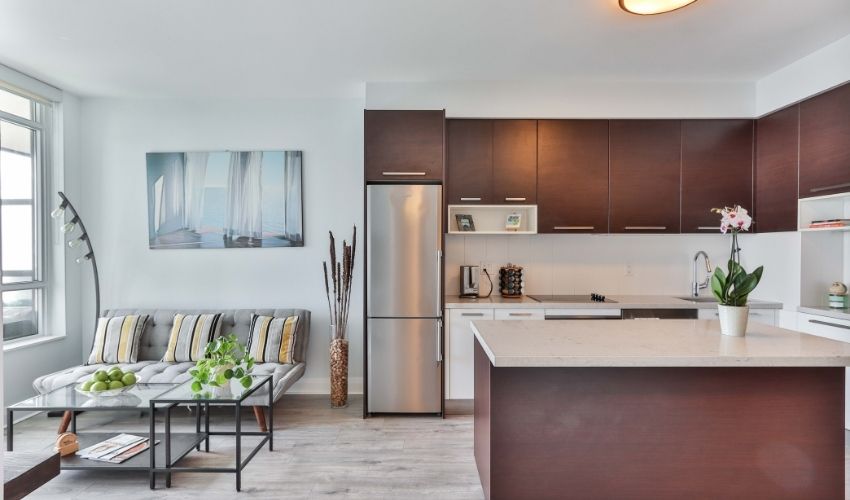
How do you highlight the kitchen attached to the living room? interior designers in Hyderabad from Decorpot suggest using contrasting textures or colors is one way to achieve the result. Shades like blue, green, and purple can give your kitchen area a bold look, especially when the living room contrasts it with softer shades and milder décor. Similarly, metal-clad islands, a combination of white, grey, and black, and a display of your prized kitchen gadgets will complement a living room with wood and leather furniture.
Simple and Elegant
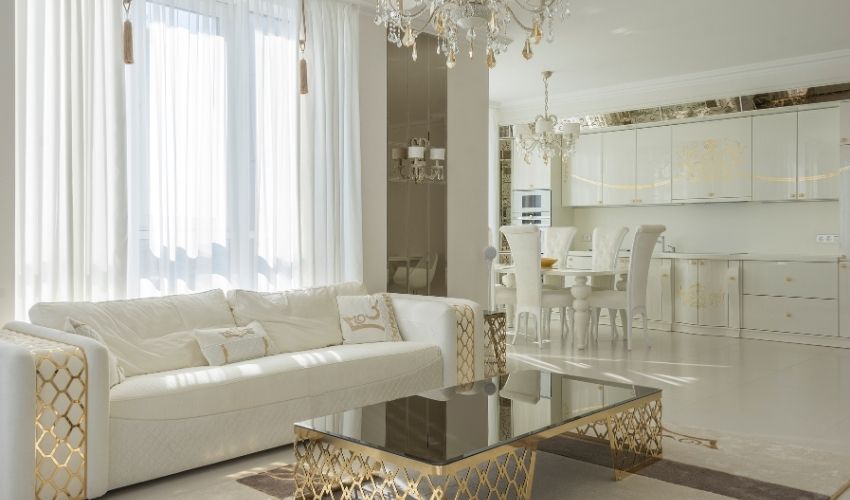
If you love simplistic compositions, Living Room Interior Designers in Bangalore say that you can’t go wrong with the minimal kitchen space neatly tucked to a side in the living room. The best part is that this design works for living rooms in all shapes and sizes.
For Parents and Kids
Spending time with kids in this busy world has become very difficult. Why not bring together cooking and kids’ activities so that you can multitask without any stress? Combine the living room and kitchen to create a bigger space. Invest in some lego-inspired furniture to add color and warmth. A spacious island in the middle can act as a partition and a place for kids to indulge in their activities while you keep an eye on them.
The Hidden Kitchen
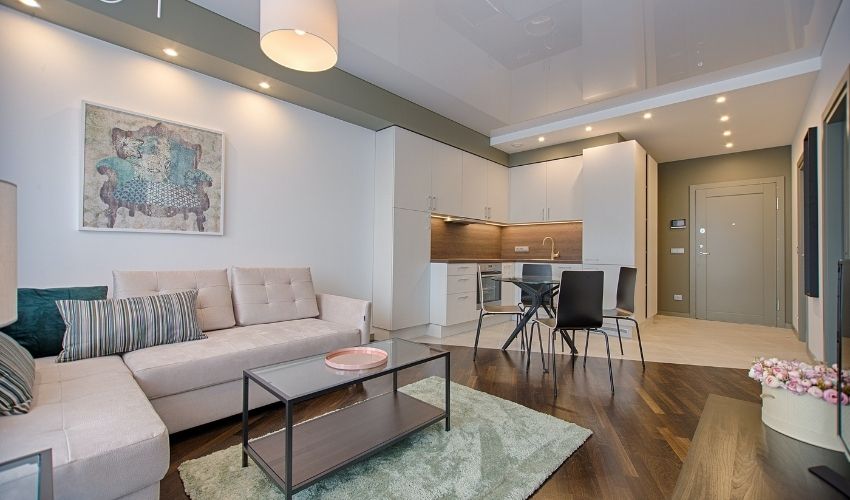
Do you feel that the kitchen counter, especially the cooking area with the stove, looks unappealing in a living room? Why not hide it? Interior Designers in Bangalore suggests using a sliding door to hide the cooking space after you finish cooking. The sliding door is made of strong material and can even incorporate different textures to suit the rest of the layout of the living room.
Conclusion
There are countless ways to unite the living room and kitchen without compromising on privacy. An experienced interior designer can help you find the best composition that will enhance the beauty of your home. Contact Decorpot to talk to the leading professional interior designers today.

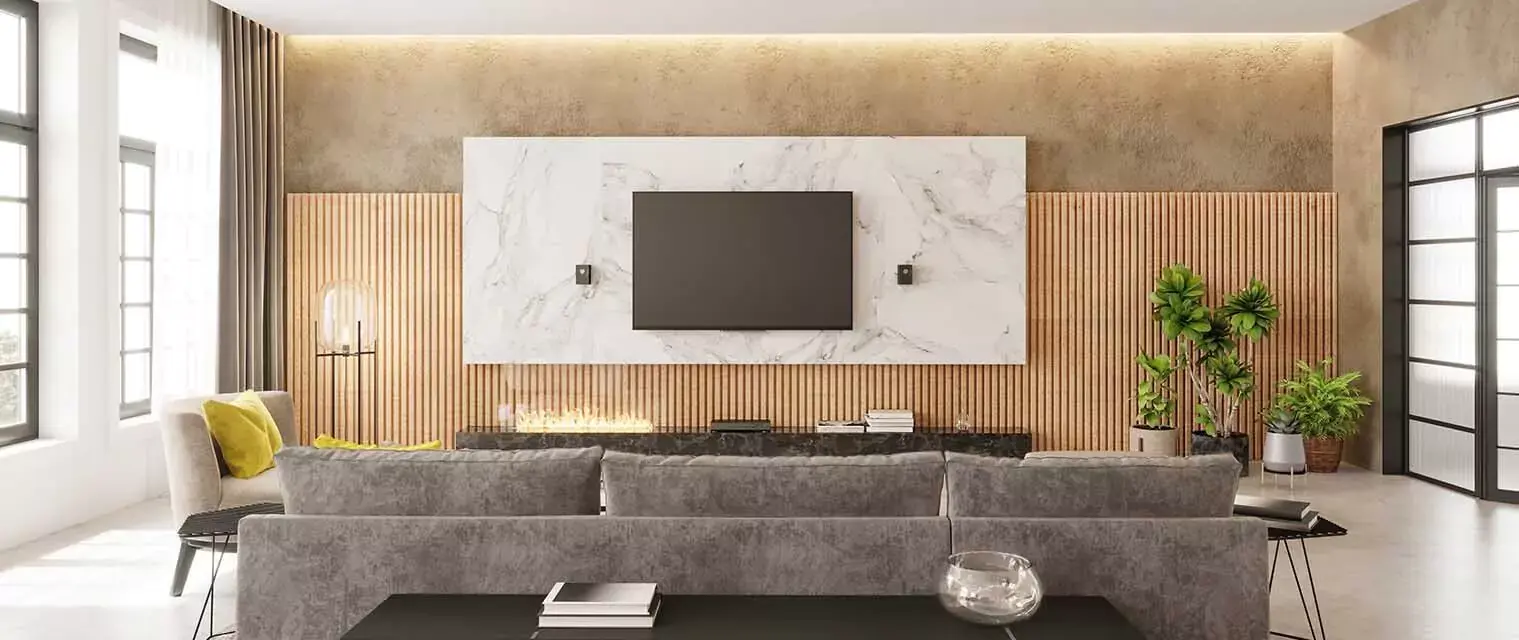
.jpg)

.png)

.png)
.jpg)
.jpg)
.jpg)
 2026 | All Rights Reserved
2026 | All Rights Reserved