KITCHEN INTERIOR DESIGN IDEAS 2023

For a home, the kitchen is like its heart, It runs your home. They hold the essence of a home and it spreads the fragrance of happiness around. As planets revolve around the sun in our solar system, a happy home revolves around a kitchen, as it makes sure your day-to-day life goes smoother and better. So it's essential to have a kitchen of your choice that eases your work and improves functionality. Your kitchen should be more functional, user-friendly, clutter-free, and stylish. Modular kitchen designs carry all of that and make your life easy. The term modular means a system that can be customized to achieve maximum accessibility. Our modular kitchen interior designers in bangalore create an incredible amalgamation of multiple requirements into beautiful modular kitchen designs that suit the home space.
A kitchen is designed with multiple factors in mind. First, it should tick all the basic standards for a kitchen for seamless accessibility. Then it has to be space effective as it is naturally subjected to hold more storage. Multifunctionality is appreciated and highly needed in this modern era which improves the useability of your kitchen.
TYPES OF MODULAR KITCHEN
When it comes to modular kitchens, there are various types that you can prefer depending on your home space.
L-Shaped Kitchen
An L-shaped kitchen features cabinets and appliances arranged along two adjacent walls in an "L" shape. It offers a functional and open layout, with ample countertop space for cooking and food preparation. L-shaped kitchens provide good workflow and are suitable for small to medium-sized kitchens.
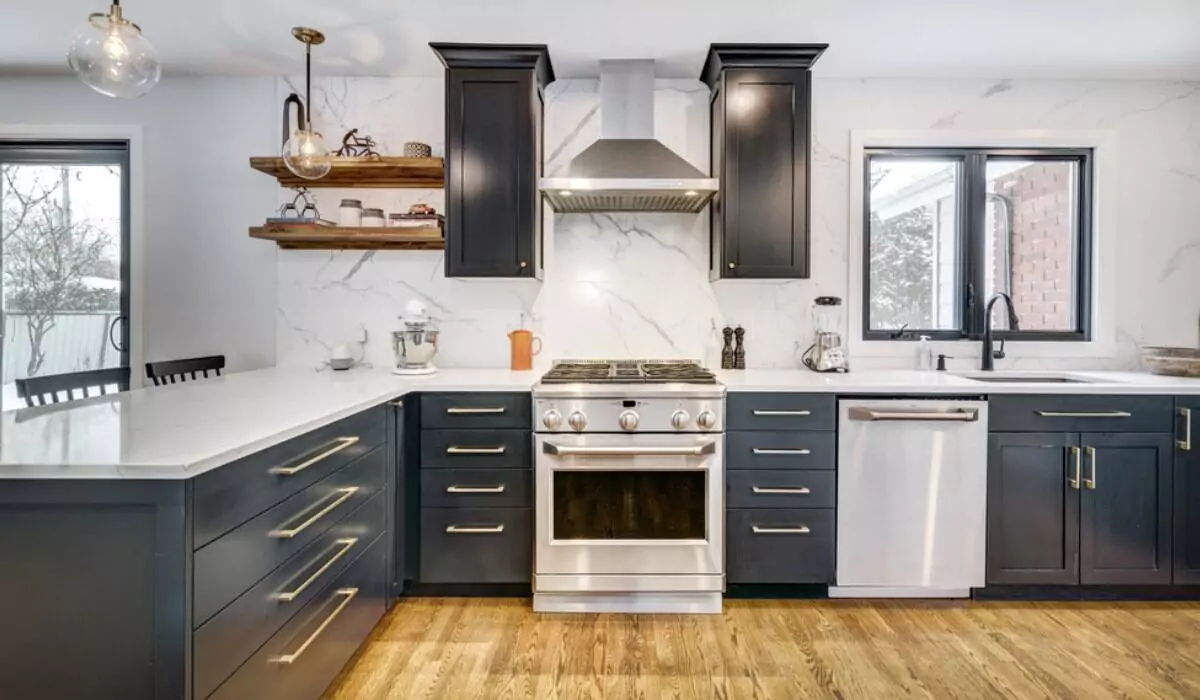
U-Shaped Kitchen
A U-shaped kitchen is designed with cabinets and appliances placed along three walls, forming a "U" shape. This layout provides a significant amount of storage and countertop space, making it ideal for larger kitchens or households that require extensive storage and preparation areas. U-shaped kitchens offer efficient work triangles and allow for easy movement between different work zones.

Parallel Kitchen
In a parallel kitchen, two parallel countertops and cabinets run along facing walls. This layout creates a corridor-like space and is suitable for long and narrow kitchens. The parallel arrangement provides efficient workflow and allows for clear separation of work zones, such as cooking and cleaning areas.
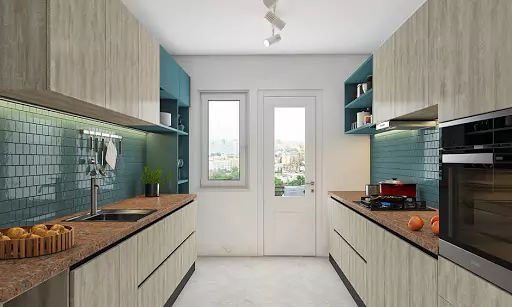
Straight Kitchen
A straight kitchen is designed over a single wall or a single side, in a straight line. This design will help you to save more space and make the kitchen easily accessible. This type of kitchen is very apt for small home spaces as they don't need to allocate a big part of their home space. It is also easy to maintain compared to other kitchen types.

Island Kitchen
Island kitchens have a freestanding counter which looks like an island that acts as an additional workspace, dining area, and also for storage. This type of kitchen is ideal for larger spaces and provides a focal point for your kitchen setup where you can gather and socialize. It also helps your kitchen to be a clutter-free one.
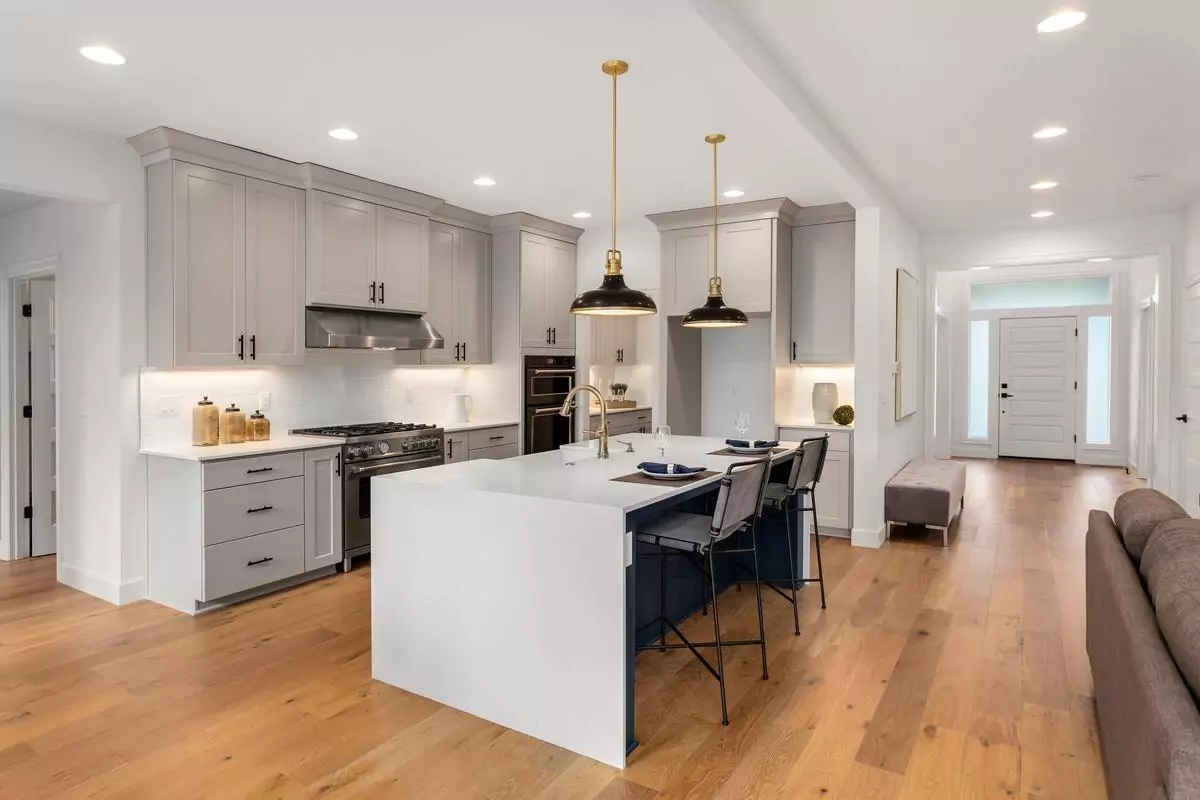
DIFFERENT STYLES OF MODULAR KITCHEN
Contemporary Style Kitchen designs
Contemporary modular kitchens feature sleek and clean lines with a minimalist approach. They often have a combination of contrasting materials, such as glossy cabinets with stainless steel accents or a mix of wood and glass. The color palette tends to be neutral, focusing on shades like white, black, gray, or earth tones.
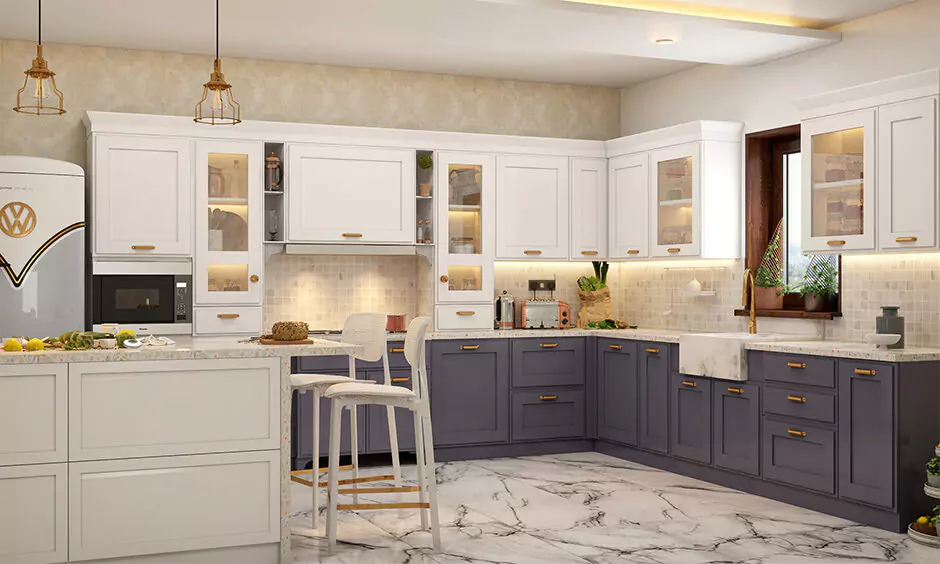
Modern Style Kitchen designs
Modern modular kitchens emphasize simplicity and functionality. They often showcase flat-panel cabinets with clean, straight lines and a smooth finish. The color palette is typically neutral, and materials like stainless steel, glass, and laminate are commonly used. Modern kitchens may also incorporate bold pops of color for accents or backsplashes.
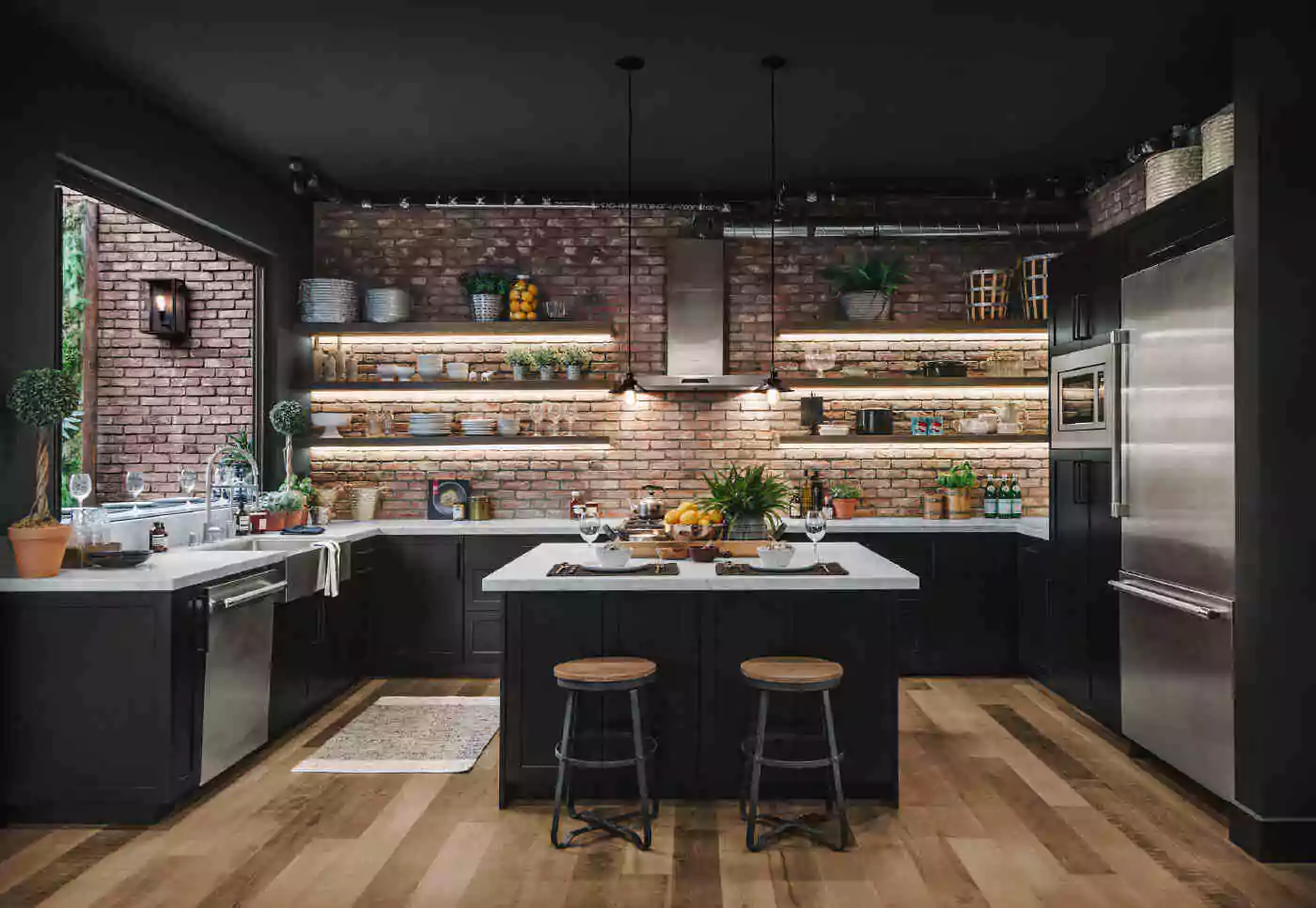
Traditional Style Kitchen designs
Traditional modular kitchens exude a classic and timeless charm. They feature ornate detailing, raised panel cabinets, and decorative moldings. The color palette leans towards warm and rich tones, such as deep browns, creams, and whites. Traditional kitchens often incorporate natural materials like wood and stone for a warm and inviting atmosphere.
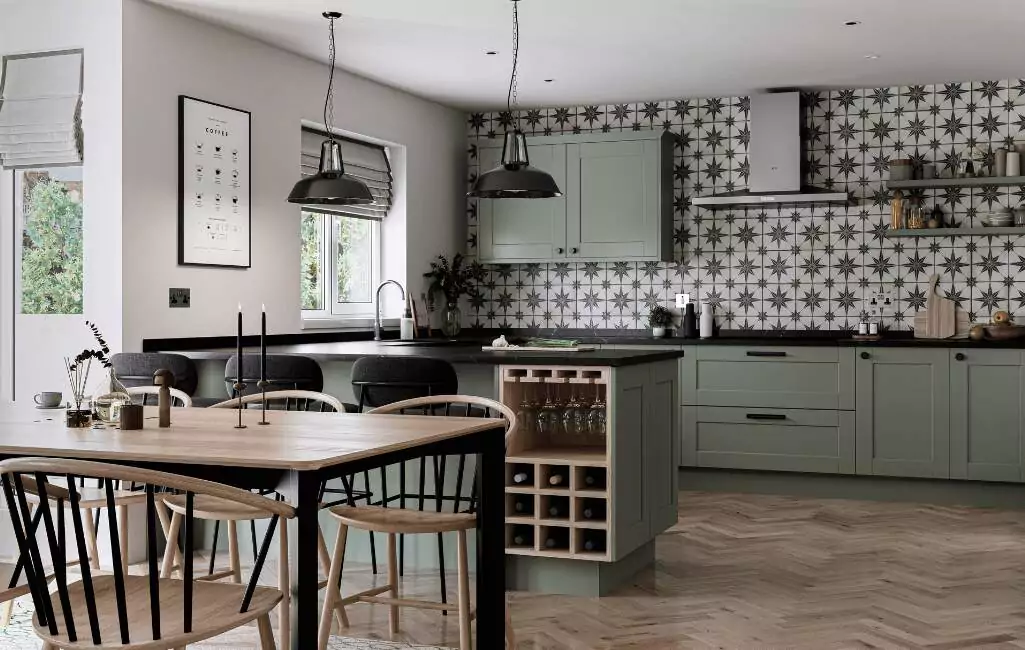
Indian Style Kitchen Designs
Indian modular kitchens have a cozy and country-inspired feel. They showcase natural elements and textures, such as distressed wood cabinets, exposed beams, and stone or brick accents. The color palette includes earthy tones like browns, greens, and warm neutrals. Rustic kitchens often incorporate open shelving and farmhouse-style sinks to enhance the rustic aesthetic
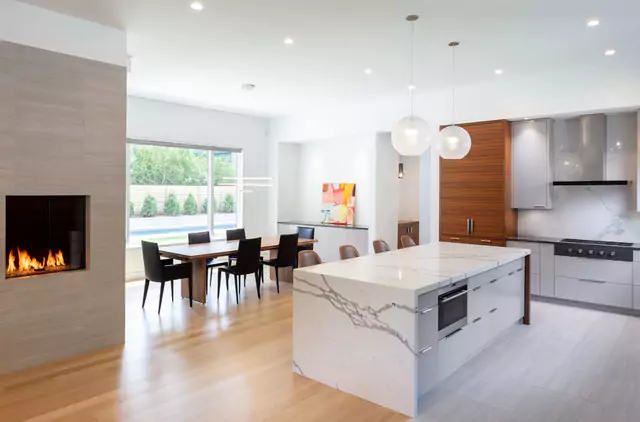
Scandinavian Style Kitchen design
Scandinavian modular kitchens are known for their simplicity, functionality, and light-filled spaces. They feature clean lines, minimal ornamentation, and a focus on natural materials like light-colored woods and natural stone. The color palette is typically light and airy, with whites, light grays, and pastel hues. Scandinavian kitchens also prioritize ample natural light and incorporate smart storage solutions.
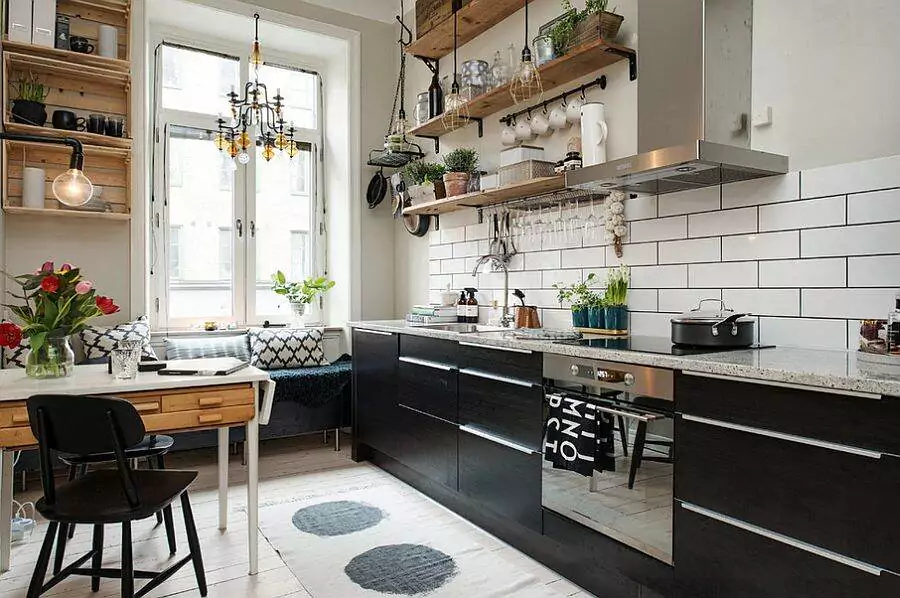
Industrial Style Kitchen Designs
Industrial modular kitchens draw inspiration from factories and warehouses. They showcase raw and rugged materials, such as exposed brick walls, concrete countertops, and metal accents. The color palette includes shades like gray, black, and metallic tones. Industrial kitchens often feature open shelving, pendant lighting, and vintage or reclaimed furniture pieces for a distinctive and edgy look.
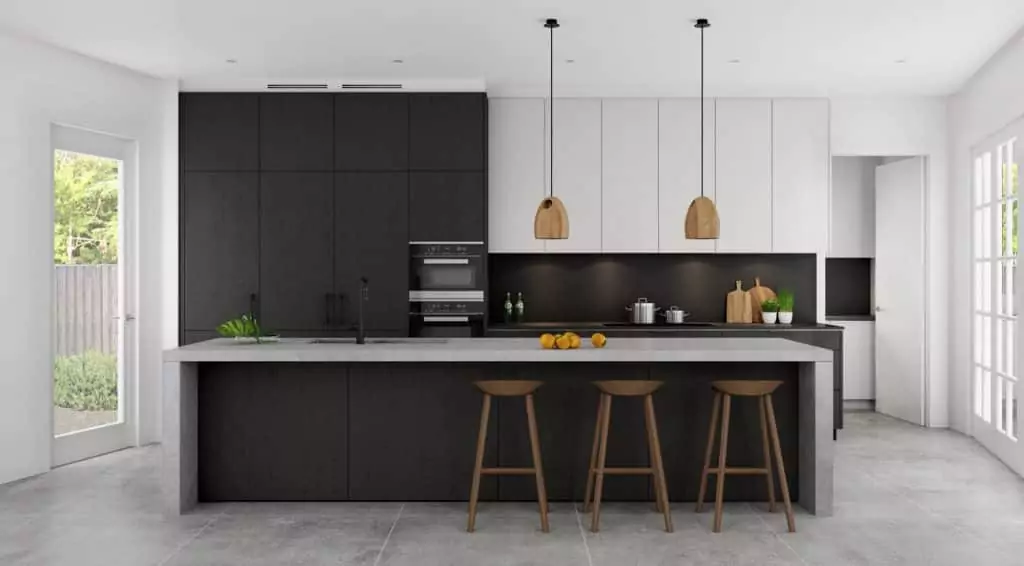
ELEMENTS OF MODULAR KITCHEN
For Indian homes, tradition is most important factor in almost everything. Many people want to incorporate their traditional elements in their home interior design with mix of modern style. So finding the right balance between the both is the key. With a wood dominant design and lot of details to the artwork will carry the traditional vibe into your home. Neutral tones to the surrounding, silk and embroided curtains, antique items are the common elements that involved in traditional interior design. Many top interior designers in chennai states that, many people with big villas choose to go traditional style to their home to give ode to old times.
Countertops
Countertops forms the base of a kitchen that deals with accessibility and durability. They also bring in the aesthetic appeal to the kitchen. There are a lot of material options available such as Granite, Quartz, Marble, and stainless steel with each has its own benefits. Going for a durable and easy maintenance one will make your work easier in the kitchen
Cabinets
Cabinets are small storage areas that are mostly mounted on the wall of your kitchen. They hold the most accessible things in the kitchen, so it should be in a way that can be handled easily. A mix of opened and closed cabinets is recommended
Pantry Units
Pantry units are tall standing storage units where you keep your grocery items safe. They have multiple racks where you can keep your groceries and other things based on their nature.
Drawers
Pull out drawers are standard storage units in a kitchen which holds your cutleries and other appliances. Drawers are always easy to handle and operate and keeping them near the cooking area is always good.
Chimneys
Modern chimneys and ventilators are needed in modern homes and apartments as the chance of having a proper ventilation space is less. So chimneys are essential to keep the workflow intact and free from heat and smoke
OTG
OTGs are a must present in modern modular kitchens as they make the cooking process simple and fast. Some inbuilt modular OTG units are available which can be very accessible for you and it saves you space.
Smart storage
Smart storage is space saving storage units that makes the most out of the given space and will be multi purposeful. Some storage options like magic corners, smart trays, baskets will let you store more things in a limited space and to access it easily
IMPORTANT FACTORS IN DESIGNING A MODULAR KITCHEN
THE TRIANGULAR LAW
The triangular law for the kitchen is that the cooking area, sink, and storage should be connected to each other not more than 9 feet from each other. This ensures a properly accessible structure.
KITCHEN LAYOUT
The layout of your kitchen is important because it decides the efficient nature of your kitchen and also it allows you to use the available space effectively.
MATERIALS
The type of materials you want to go with plays an important role in your kitchen. Materials such as glass and wood for storage units, marble for the base, and Steel for sinks will be a good fit which makes you put less effort when it comes to maintenance. Also going with durable materials will make it long-lasting.
VENTILATION
For a kitchen ventilation is ideal. It dissipates the heat generated and also allows light and air inside your kitchen. So having a modern chimney, ventilator units, and windows in the right place will make your kitchen free of heat and stay the same as the other areas.
STORAGE
Storage is essential for a kitchen or any part of a home. The more compact the storage is always better and ideal to make it a highly accessible one. Smart storage options are suggested as it helps you save more space and also make your kitchen multifunctional.
COST OF MODULAR KITCHEN
The cost of modular kitchen depends upon various factors that come into play. Like the size of the kitchen, type of materials, design style, appliances and more. It all varies depends on your preferences and choices. A standard modular kitchen design for a 2BHK home starts from 3.5 lakhs that has all the basic elements. A mid range modular kitchen will cost you around 5.5 lakhs. A luxury Modular kitchen will that has hi-end appliances and premium materials will cost you around 8 lakhs.

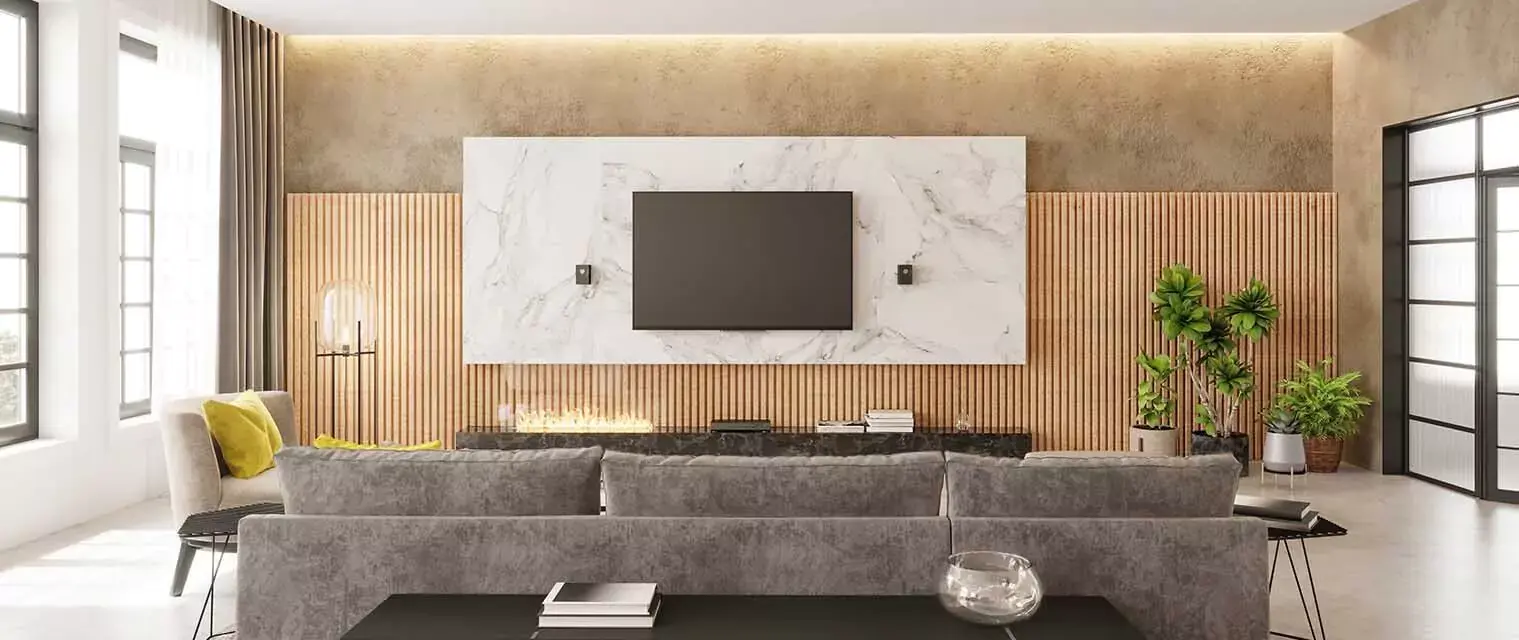
 2026 | All Rights Reserved
2026 | All Rights Reserved